We have another update for our European Farmhouse build! Michael flew back from Germany to do the electrical walkthrough and this happy girl got a much anticipated photo dump of the progress!
Farmhouse Building timeline recap to date:
- September 2020 we broke ground
- October 2020 the foundation forms were poured and backfilled.
- November 2020 the foundation slab was poured.
- December 2020 framing started.
- January 2020 almost all dried in with walls and roof.
- February 2020
- The roof is on
- The plumbing is in place.
- The windows are in.
- The doors are being installed (and some still ordered.)
- Electrical locations are established.
- The HVAC is going in.
**Ps. I nerdily started another Instagram @myeuropeanfarmhouse for you to see this house progress in a concise, simple, photo journal style without the blog side of things.
Catch up on all the Farmhouse Build Update Posts Here!
- Where we started: Property purchasing
- Build Update 1: Breaking Ground and beginning framing.
- Build Update 2: Framing the second floor.
- Build Update 3: Roof on and framing wrapping up.
- Build Update 4: Siding on.
- Build Update 5: Sheetrock and sliding door
Today I’ll take you around the different sections of the farmhouse building progress. I hope it will give you a better understanding of the layout and design!
The farmhouse exterior build update
Favorite Detail The elegant European shape of the chimney.
I love how the narrow chimney top adds an elegant look to the farmhouse exterior. It’s the small design choices like this that give the simple, budget led footprint, an interesting exterior design. And with all the Andersen Windows now in it looks more like a real house!
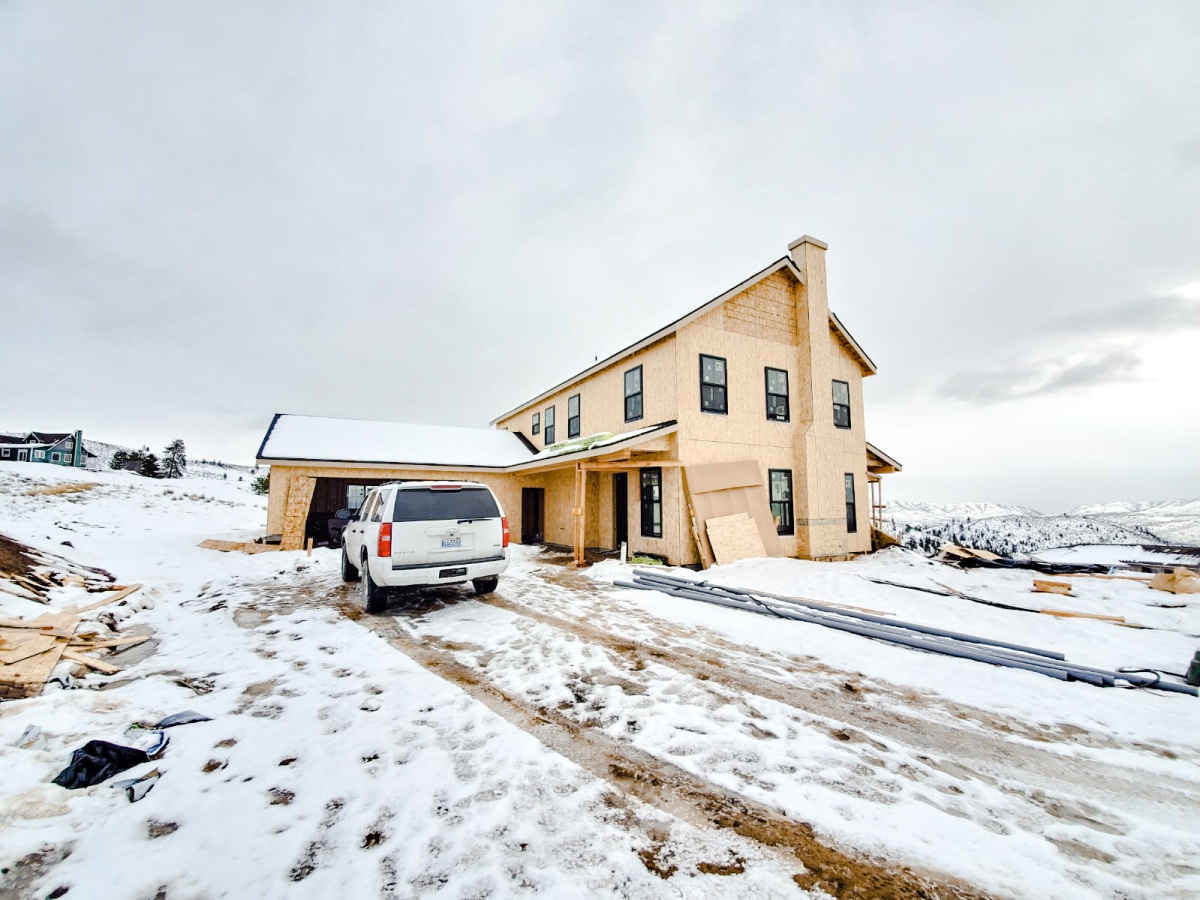
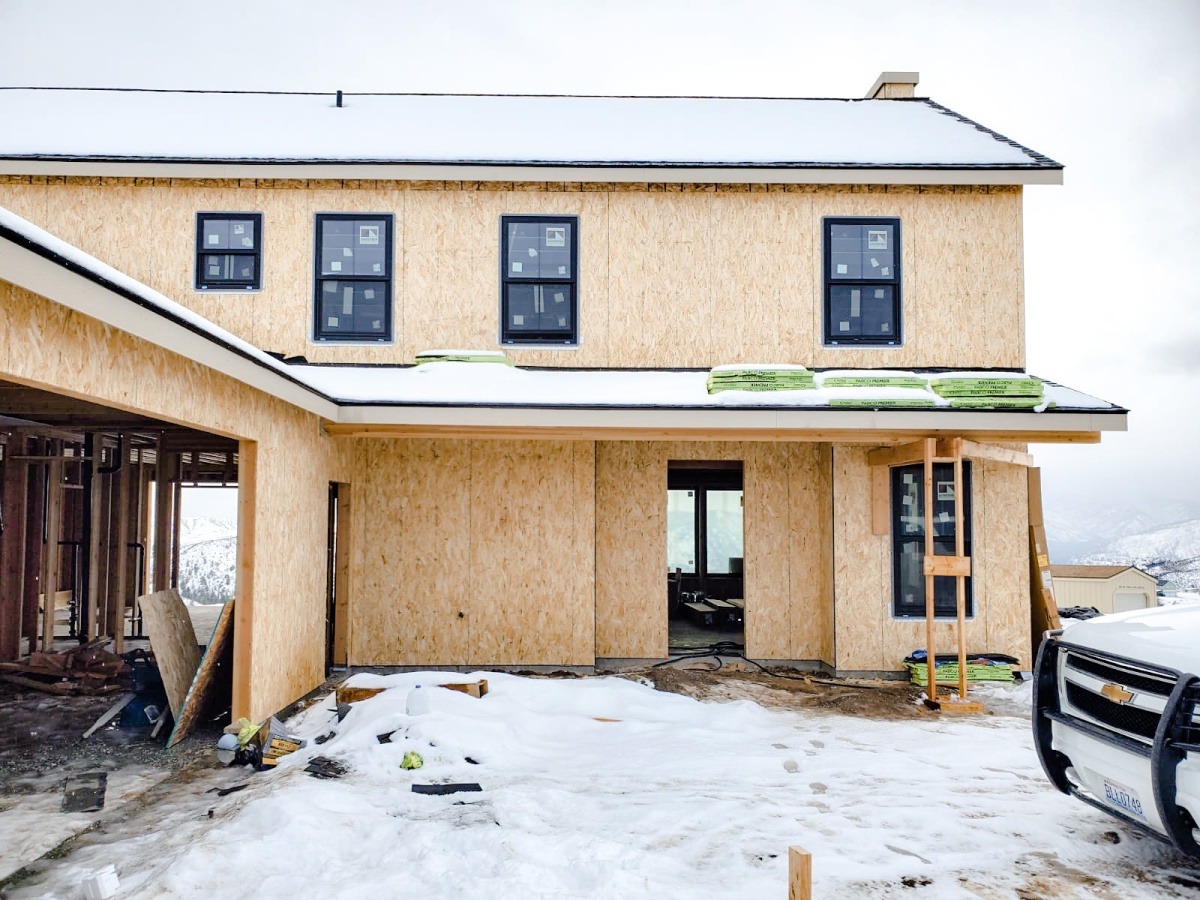
We tried to capture more photos of the entrance of the house this trip to envision the exterior details. We for sure know that interior pocket will have a stone detail and these gorgeous lanterns!
Because of the size of the entry door wall, we didn’t have room for added windows. Instead, we’ll do a farmhouse style door with a half window. To the left of the door is the stairs and laundry room hence no windows on the lower half of the house! To the right you see the office window.
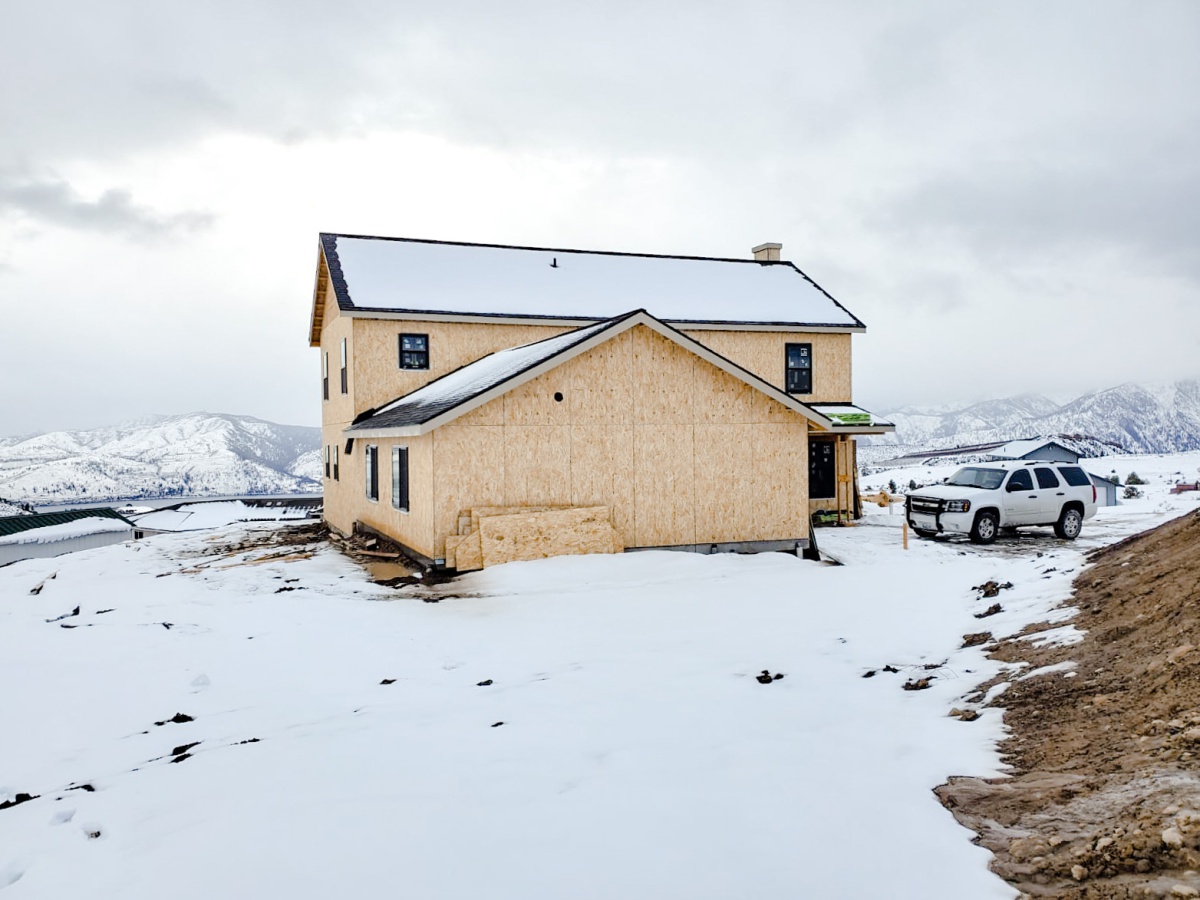

This is not the most exciting part of the house, but we love the amount of levelled ground that wraps around the build! We can easily add covered storage on this side of the garage for our boat and other toys! It’s also a great area for the kids to bike and play around.
We’re very happy with the large garage windows we decided to add! Extra light in the garage for our building projects will be great!
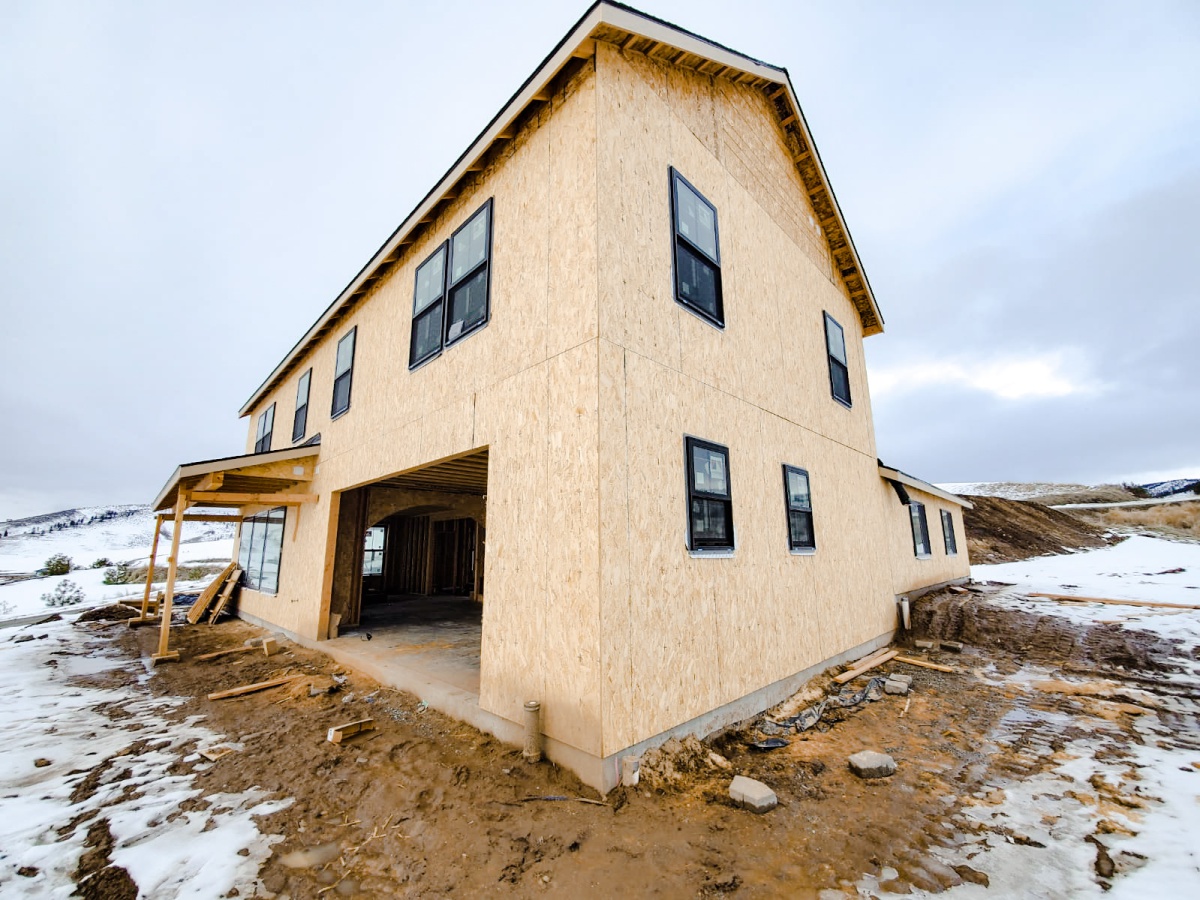
Outside the kitchen windows might be the perfect place for growing some of my garden. It receives morning light so I’ll have to learn what will work best there! (Newby gardener here🙋🏽♀️. Send me all your ideas!)
Ps. If you’re looking to know the lighting location for any place, any time of day/month/year use the free desktop version of The Photographer’s Ephemeris! I use it for photography all the time, but it’s great for garden knowledge too!
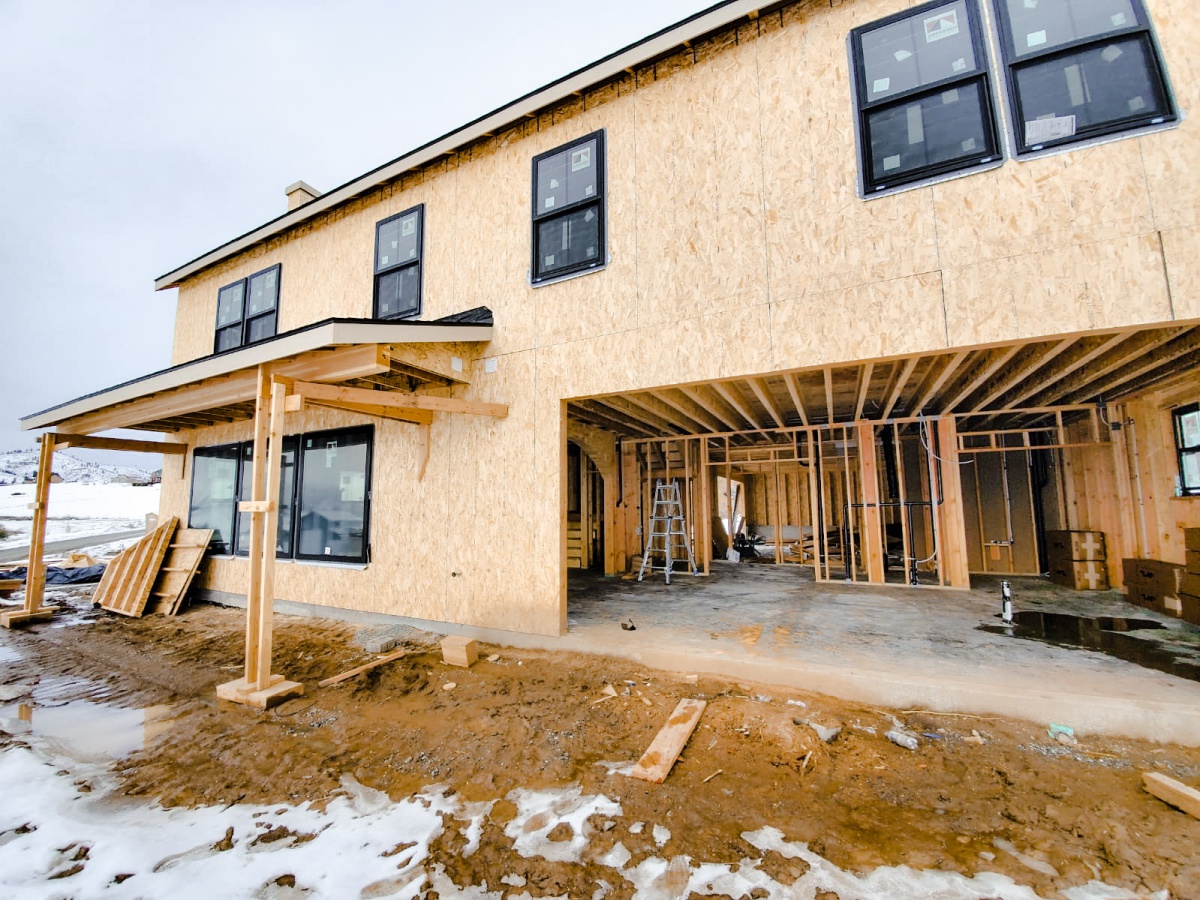
Stay tuned for more exterior details going in on this side of the house!
THE FARMHOUSE BUILD FIRST FLOOR UPDATE
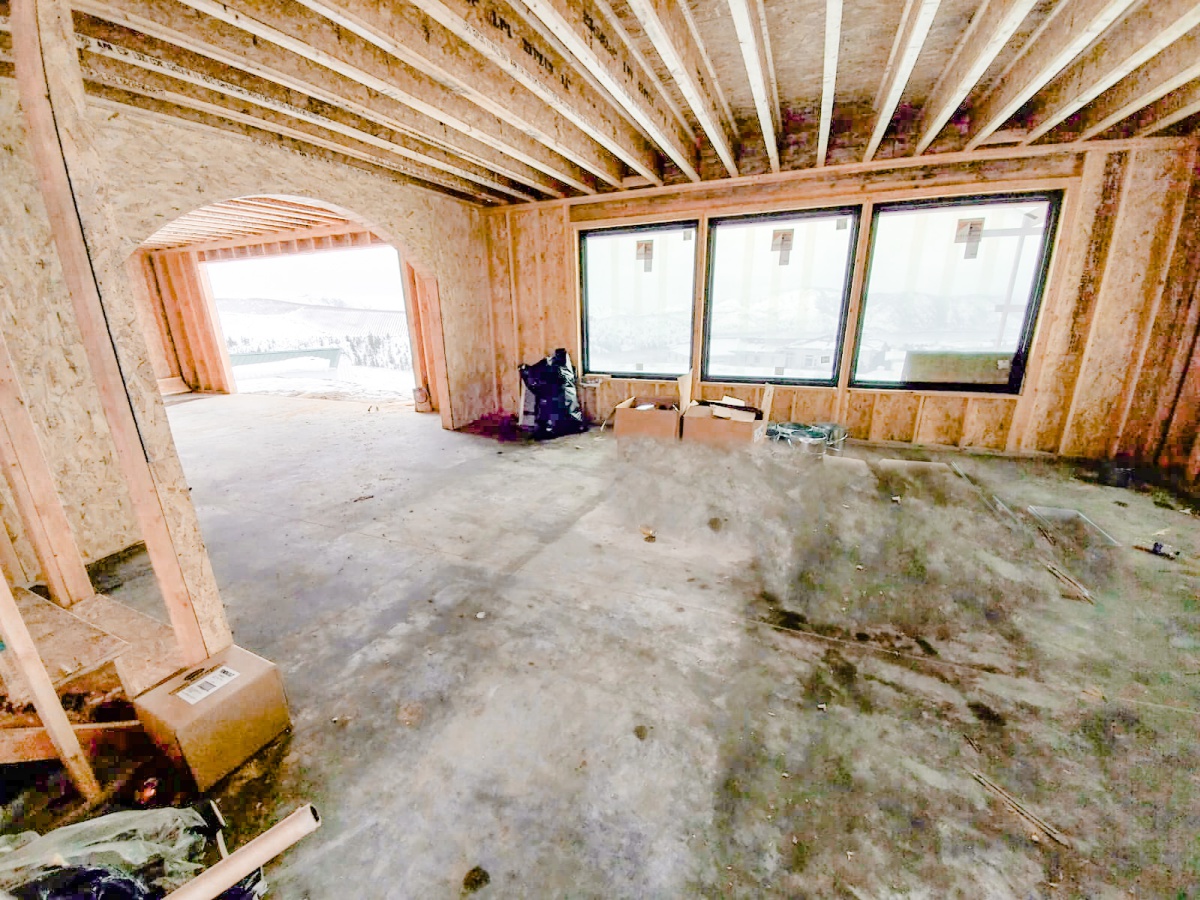
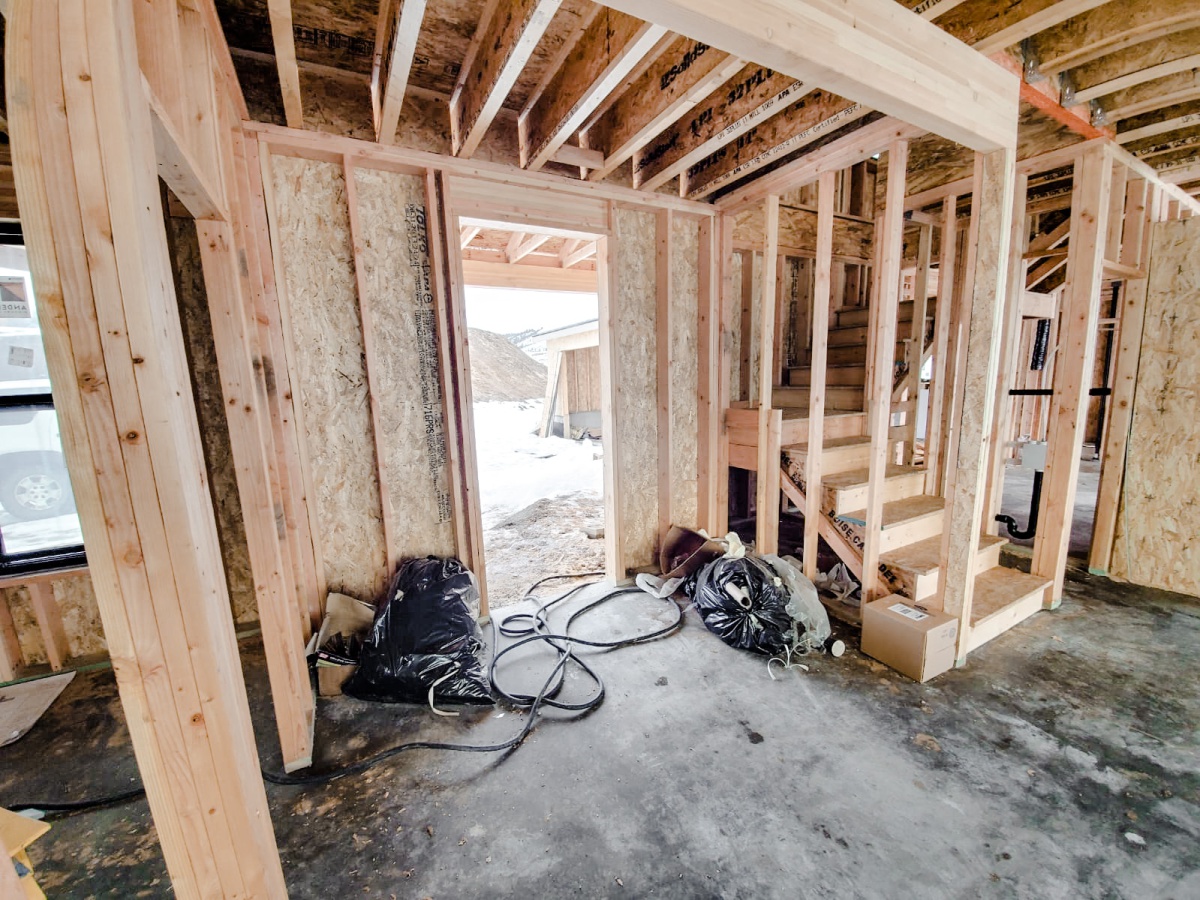
Favorite Detail: I love that little entry way and can’t wait to give it some personality!
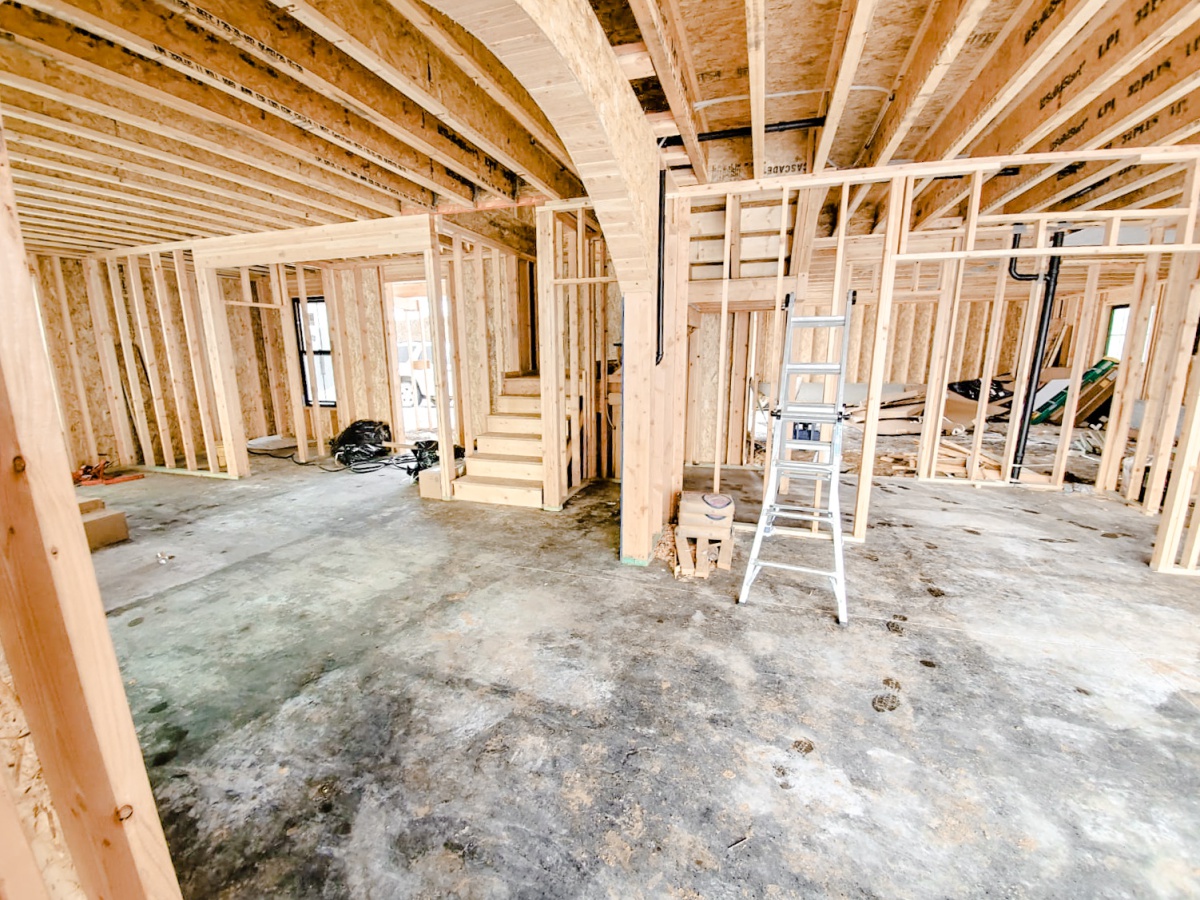
This view shows how we maximized the open concept farmhouse style, while keeping all our operational spaces like the office, stairs, closet, laundry room, mud room, powder room, and pantry directly accessible on one side of the house!
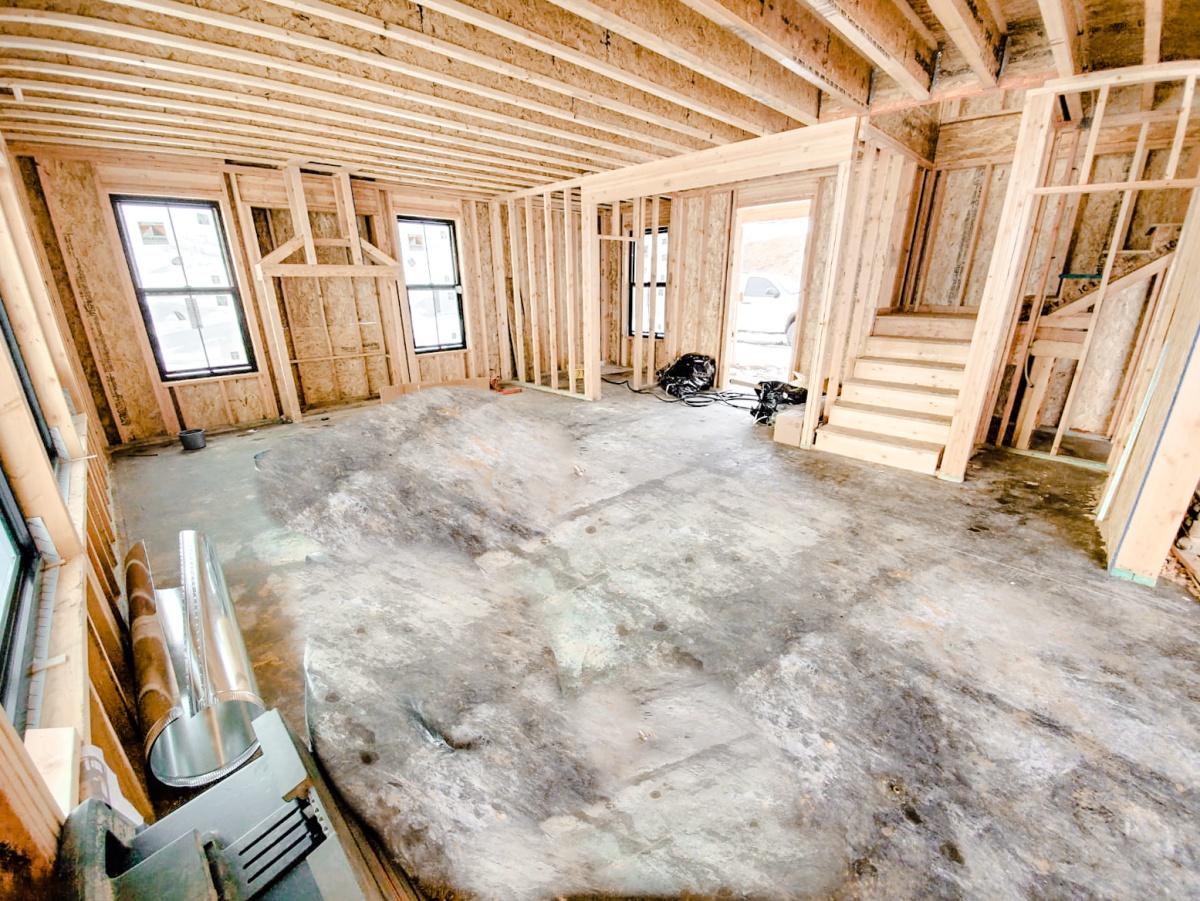
From this angle you can see how I need to be careful which couches and chairs I use in the living room so they don’t block the flow from the entry and stairs. Yes, I’ve measured it in my software, but there’s nothing like taping something out in person to see how it will fit and flow. Also I like to give myself time in a space to choose the right furniture.
Lucky us, (maybe?) we sold all our furniture before moving to Germany so I get to start from scratch! I’ve really been eyeing the Lounge sectional from Crate and Barrel! Until then we’ll be sitting on the Nugget, Eames, and camp chairs. 😅

We’re still finalizing the last of the dimensions for our cabinets. See the rendering of that in this European Farmhouse Kitchen Design Post. Now I’m researching my kitchen backsplash! Read about that a little more in this Instagram post!
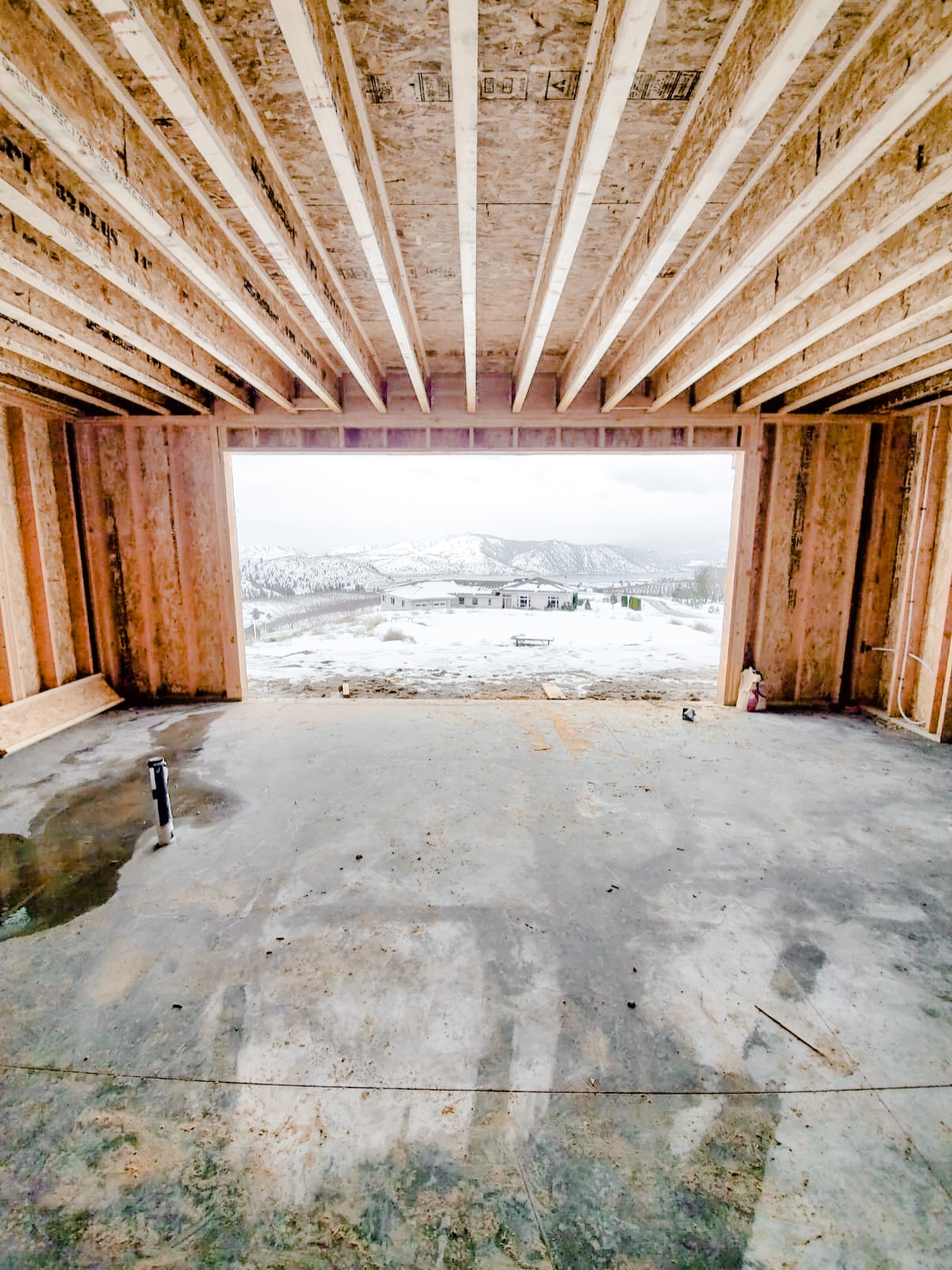
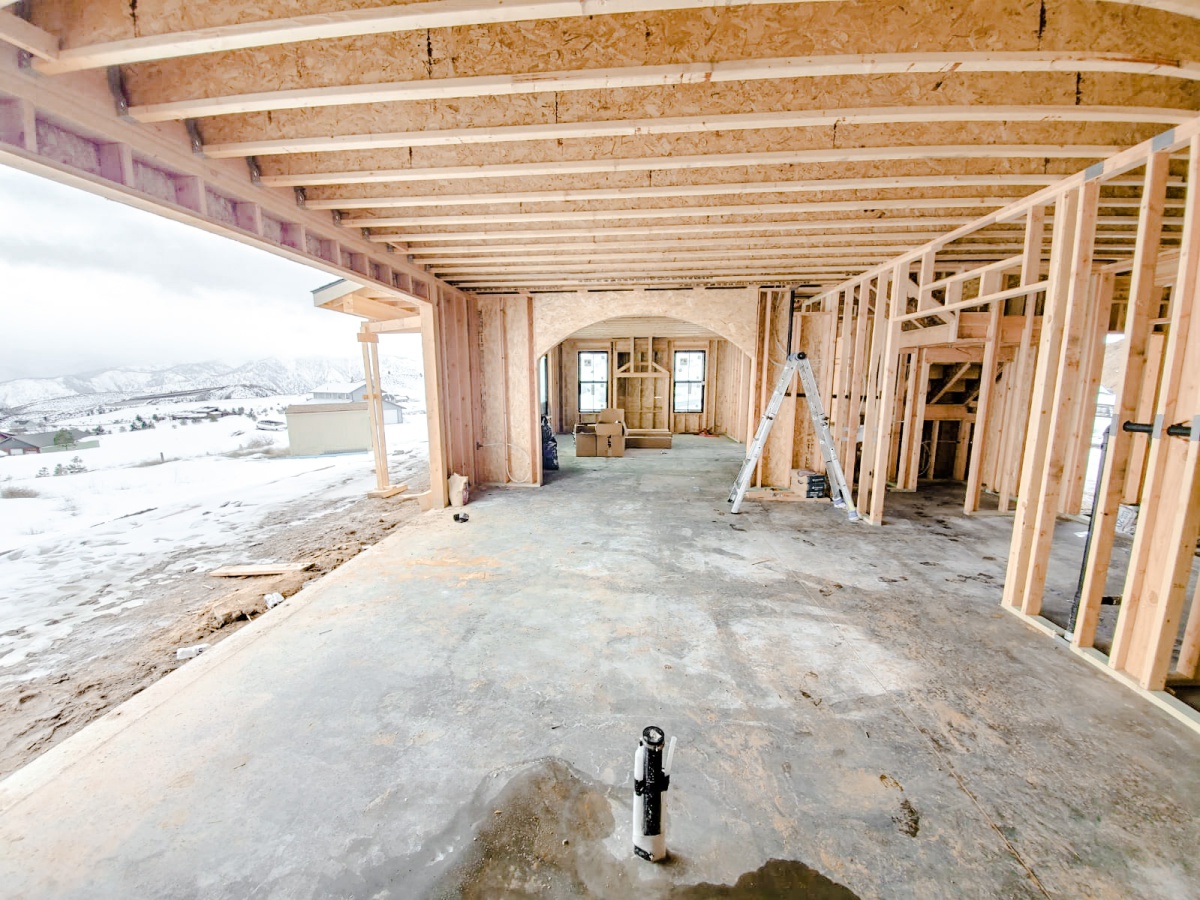
THE FARMHOUSE BUILD SECOND FLOOR UPDATE
Upstairs it’s fun to see the windows in and the framing complete! It was great to see how much light the stairs get from the two windows we put in. I’m a little giddy to see the lighting I chose on the walls there! To the right of the stairs is the guest bath, to the left is a closet, which is directly above the downstairs closet. Utilizing all those spaces was a major goal for us!
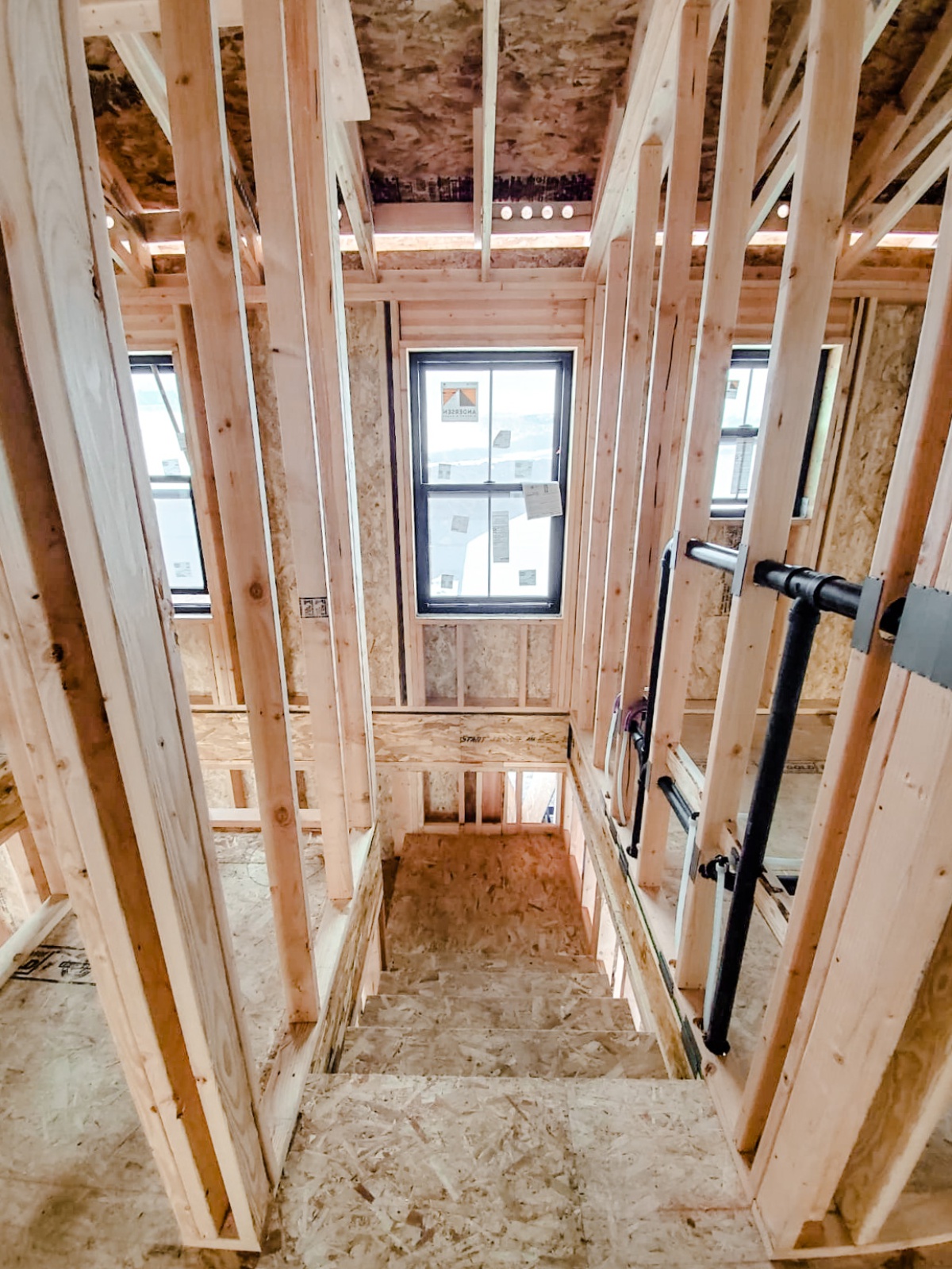
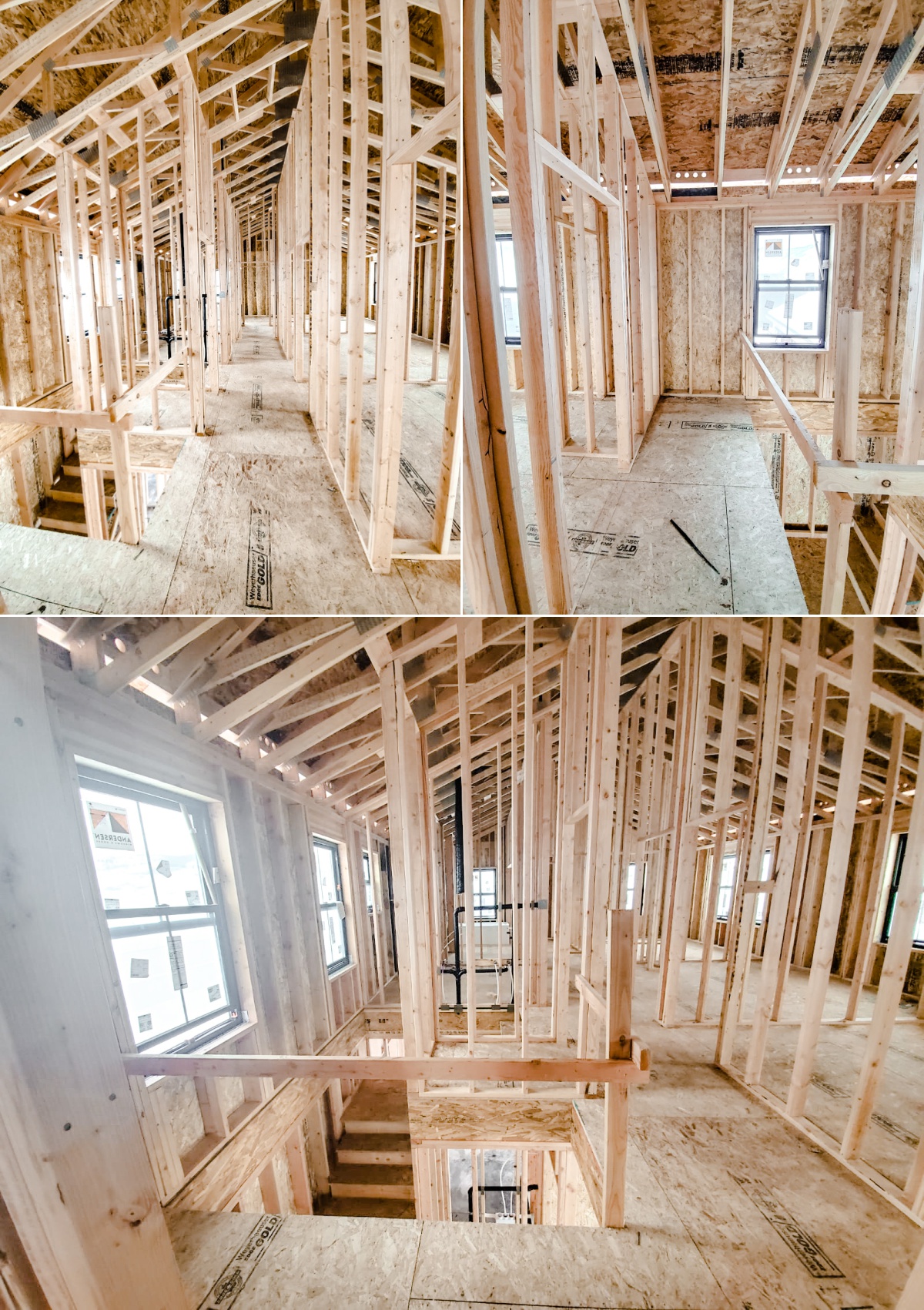
Here’s the other side of the stairwell that we intentionally left open with a small walkway to, well, nowhere! It’s a little unlike our utilitarian style. We could have expanded the bedroom here, but thought this would be a cozy and fun design element in the house. Honestly, I kinda just want to load up that corner with plants!! 💁🏽♀️🌴🌵🌳🌿🌱
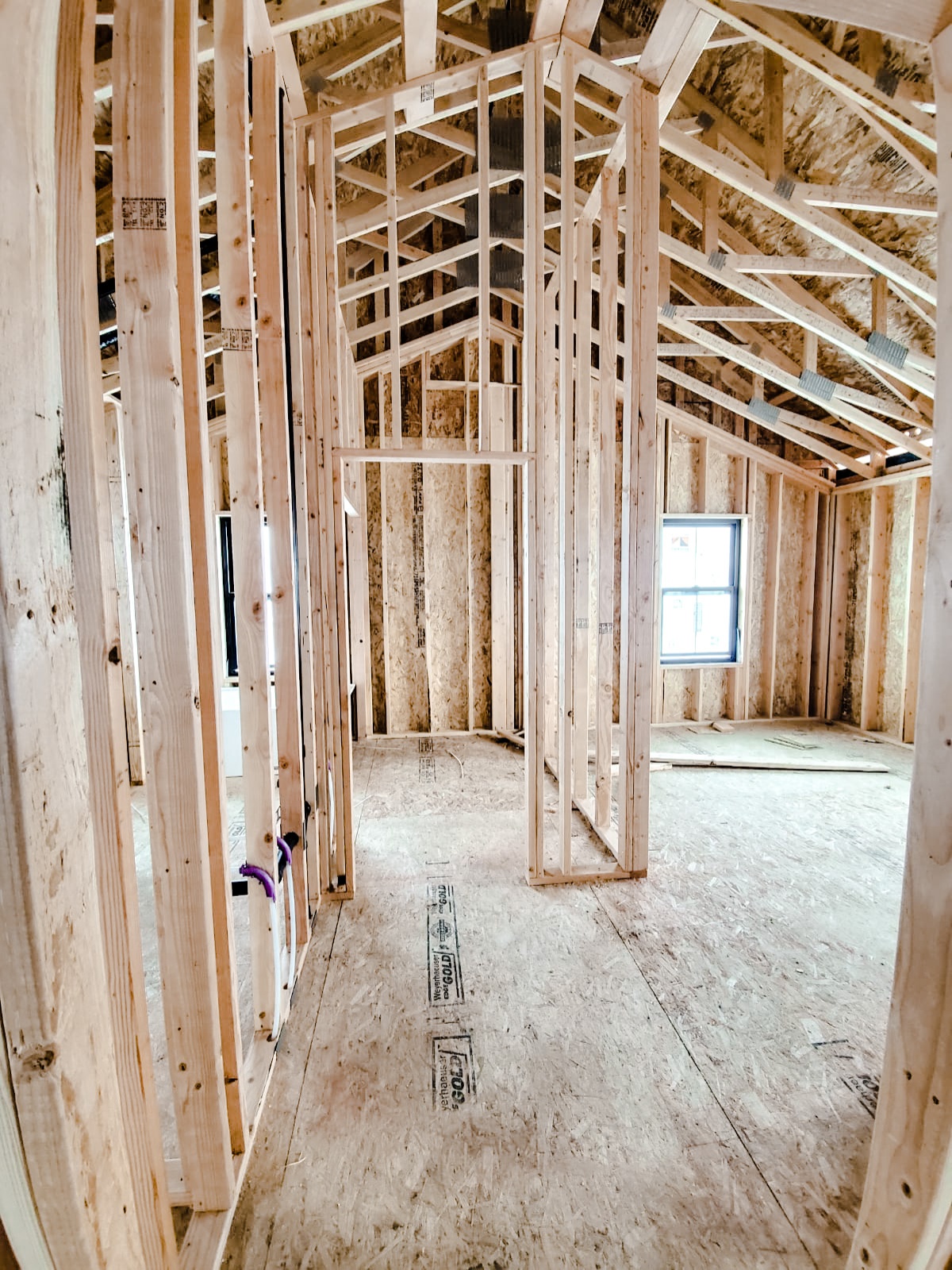
We can finally see the full shape of our bedroom. What you’re looking at here is the walk through closet to the bathroom.
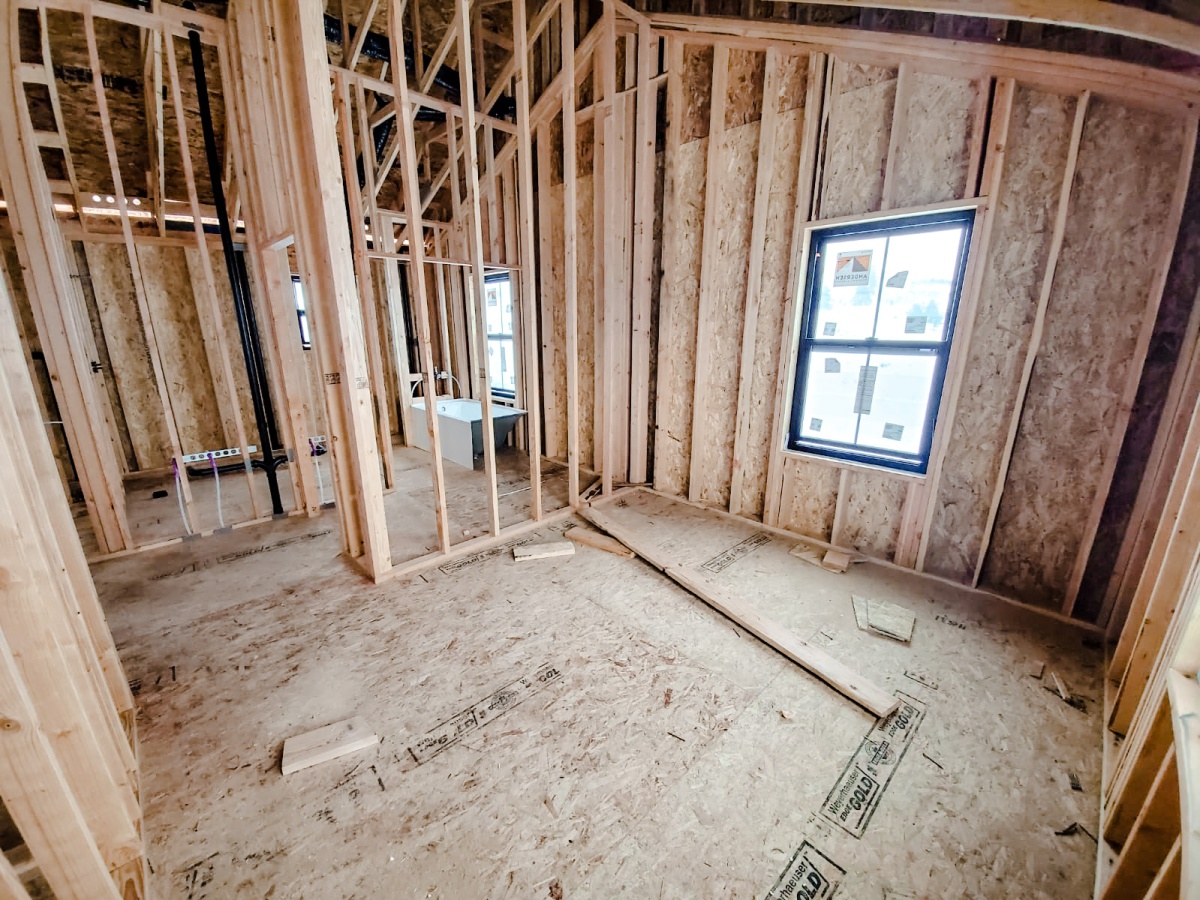
This is the wall I plan on putting the bed on so it faces out towards the view and allows for the best walk-in flow to the bedroom. It looks small, but it will fit a king size bed and small nightstands on either side!
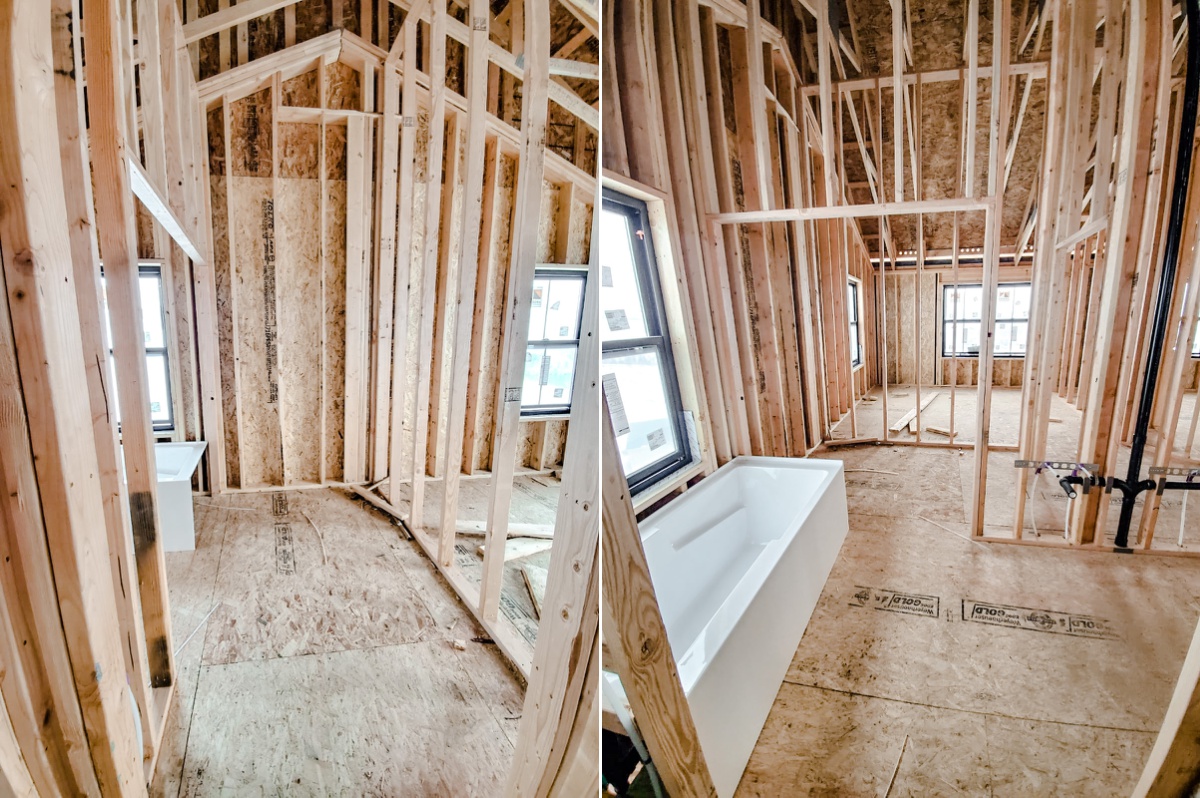
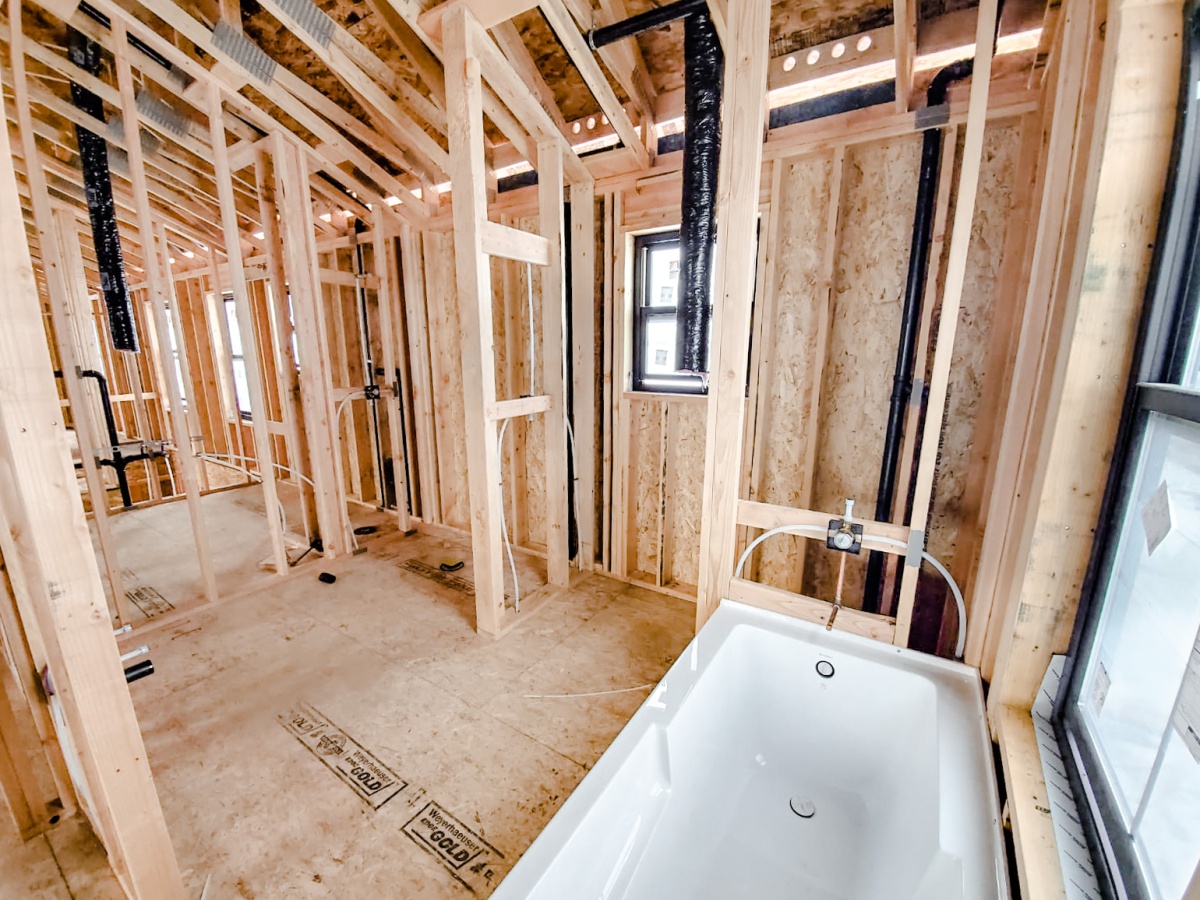
The main bath has a tub now which is exciting! Look at that soaker depth. Mmm Mmm I can’t wait to get in there! Or in the double shower! Again, I’m envisioning many plants in this space and my husband full heartedly agrees! Did you see our bathroom vanity picks from Monday’s blog post? Check out all the European farmhouse style bathroom vanities here!
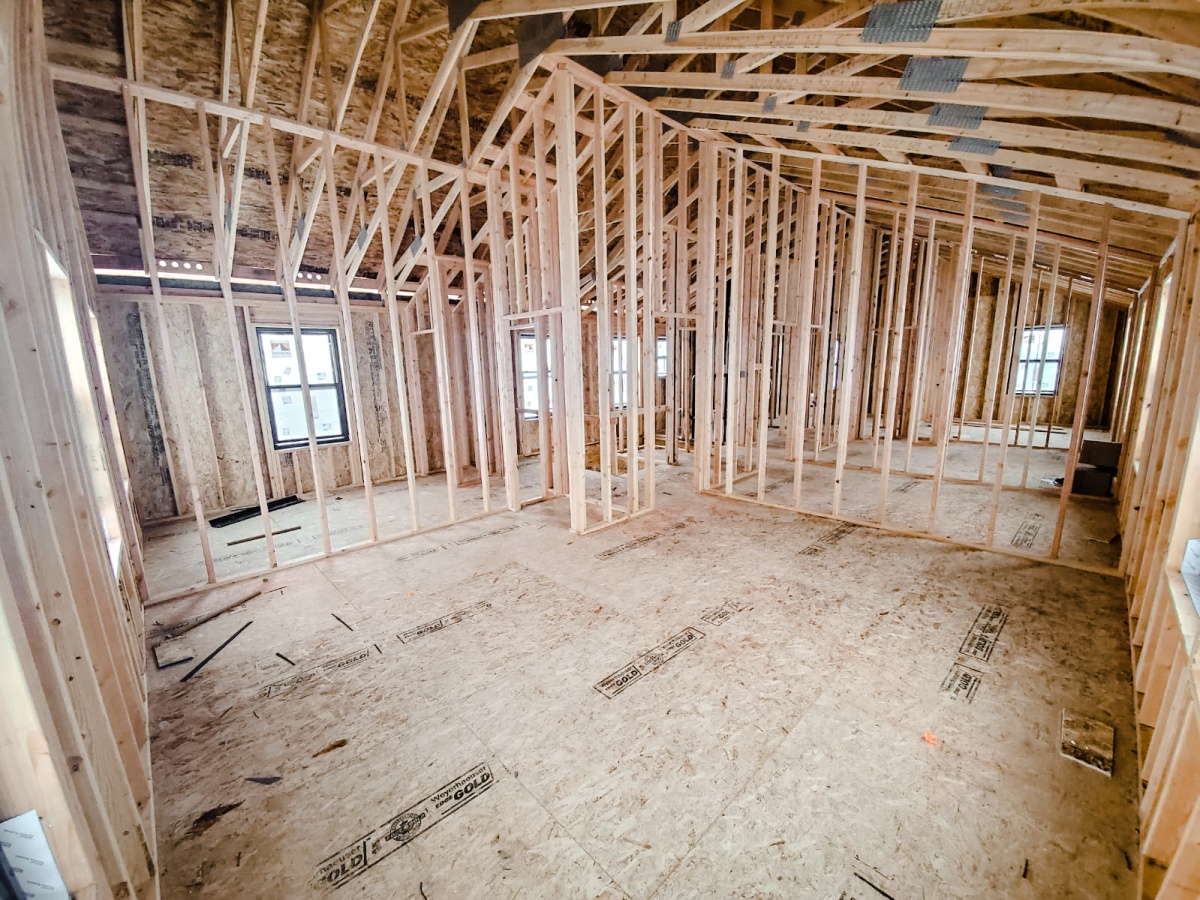
The last room I want to share today is the rec room! This will probably be the least European farmhouse style room of the house 😅, as it should be! This is the kids playroom and TV room. And exciting news, we’re going to loft this area before drywalling and start on my dreams for an epic playroom! A blog post coming with those details soon!
Next up on the build list!
- Put in sliding door.
- Put in exterior doors.
- Add electrical work
- Add HVAC
- Drywall
I hope you enjoyed this recent European Farmhouse Build Update as much as I did! (Haha, it was like my birthday waking up to all these pics from my husband in the USA! I even accomplished all my other online tasks before looking at them 😂. I love a well earned surprise.)
xoxo Karisa
*This post may contain affiliate links to products I use and love. Read more on my FAQ page.*

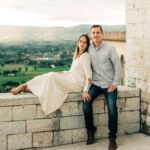

Joanne says
Pretty exciting!
Love everything I see!
Petite Modern Life says
Thank you! It is so exciting!!
Angela says
Beautiful build!
What manufacturer and color is your roof? We are going shingled as well, and are torn between a light gray, dark, or black. TIA!
-Angela
Petite Modern Life says
I don’t know the manufacturer I’m sorry! I went black too and really like it!