It’s time for part 2 of our European farmhouse build! The hardest thing about being back in Germany right now is not being able to take photos and videos of our house going up! We would be there every day if we could with our camera and drone documenting this incredible moment in our life!
Catch up on all the Farmhouse Build Update Posts Here!
- Where we started: Property purchasing
- Build Update 1: Breaking Ground and beginning framing.
- Build Update 2: Framing the second floor.
- Build Update 3: Roof on and framing wrapping up.
- Build Update 4: Siding on.
- Build Update 5: Sheetrock and sliding door
Still I’m able to share our new farmhouse build thanks to amazing friends who are keeping eyes on the process for us! If you missed it, here is the link to our European Farmhouse Build part 1. Do you have questions about the building process? Check out this post where I answer our common build questions!
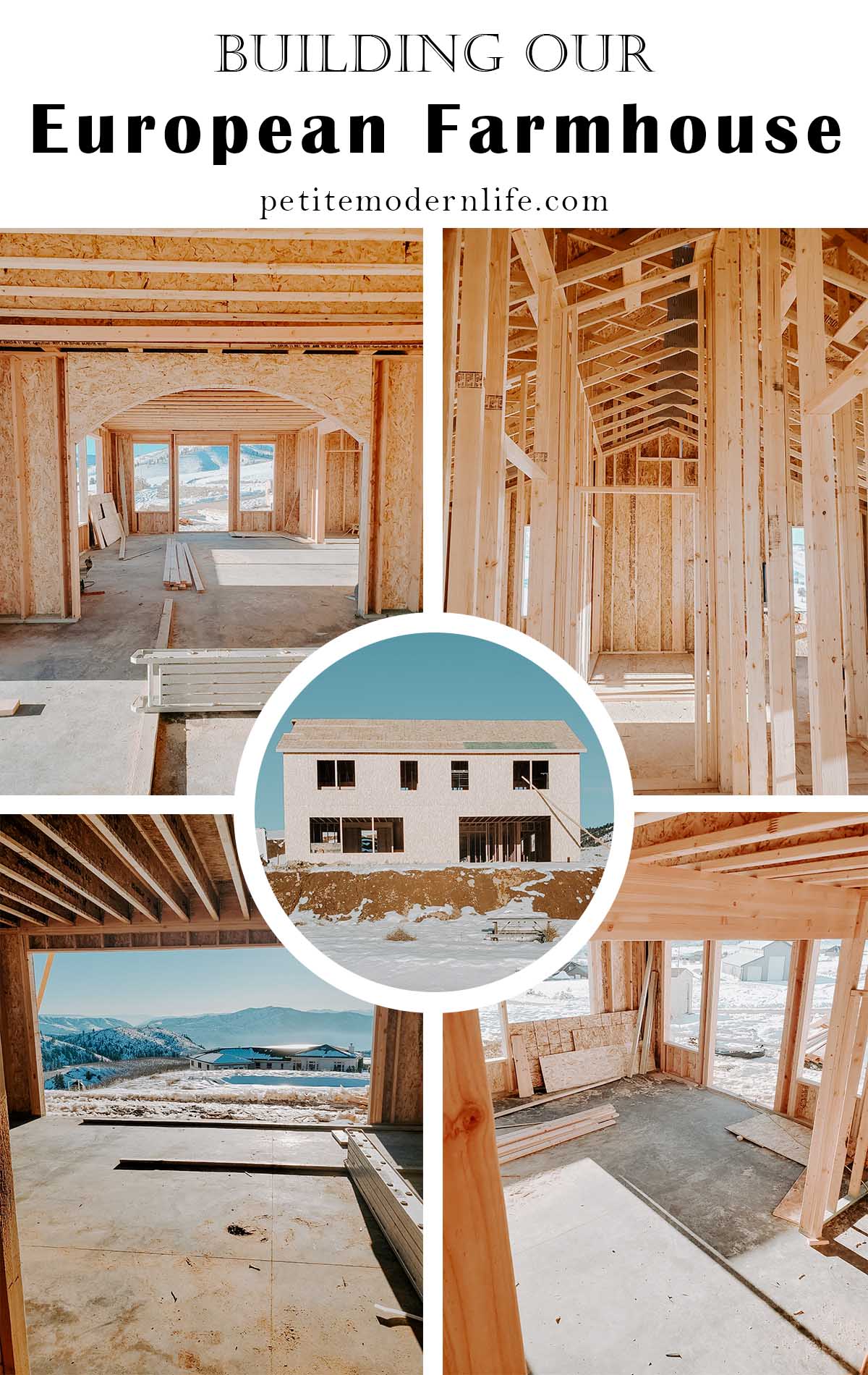
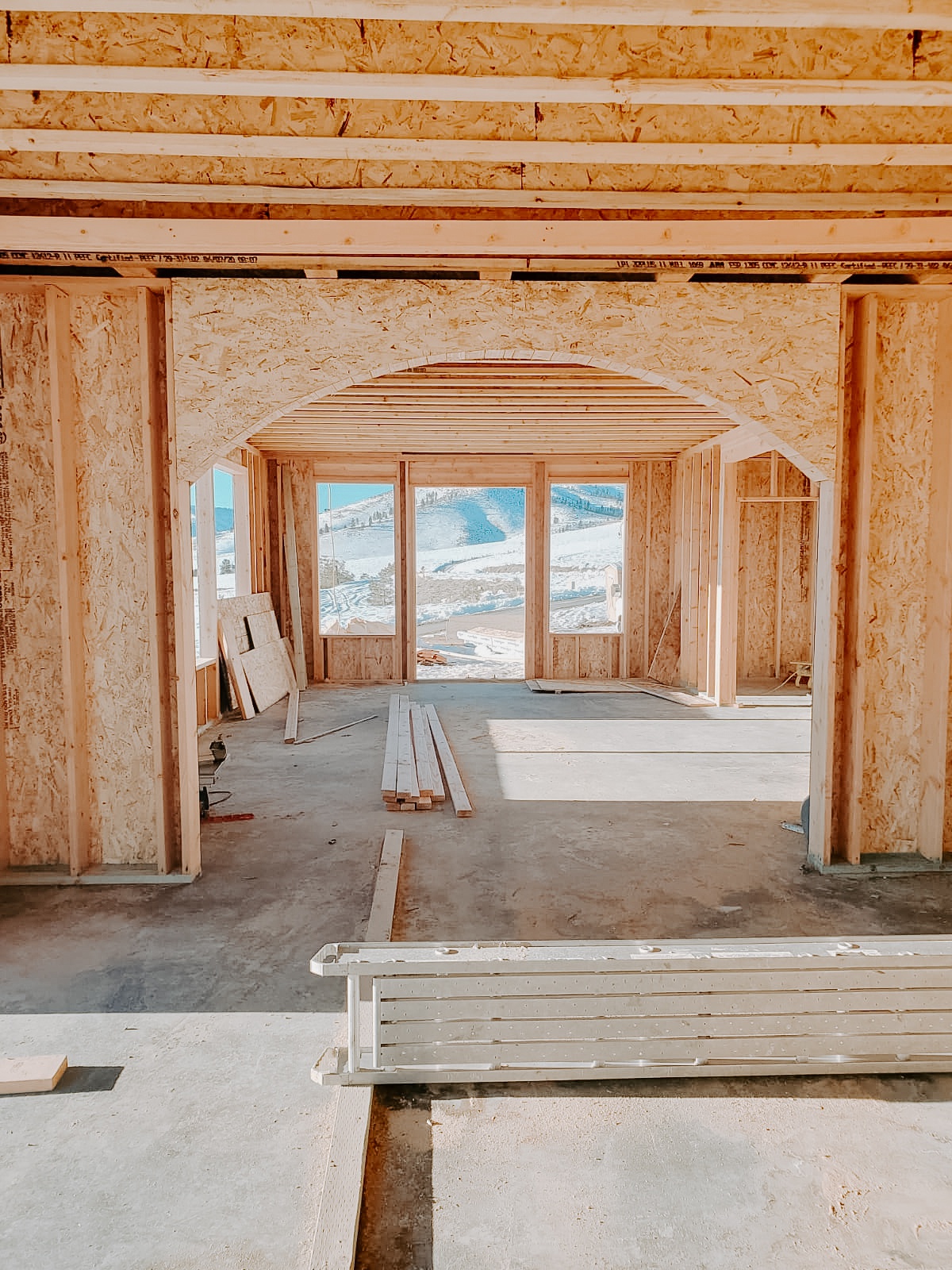
ps. Sign up for my NEW weekly newsletter where I’ll be sharing never before seen pictures and build updates! You’ll also get some fresh links to home products and sales to keep your home organized and beautiful. And of course updates on recent and popular posts!
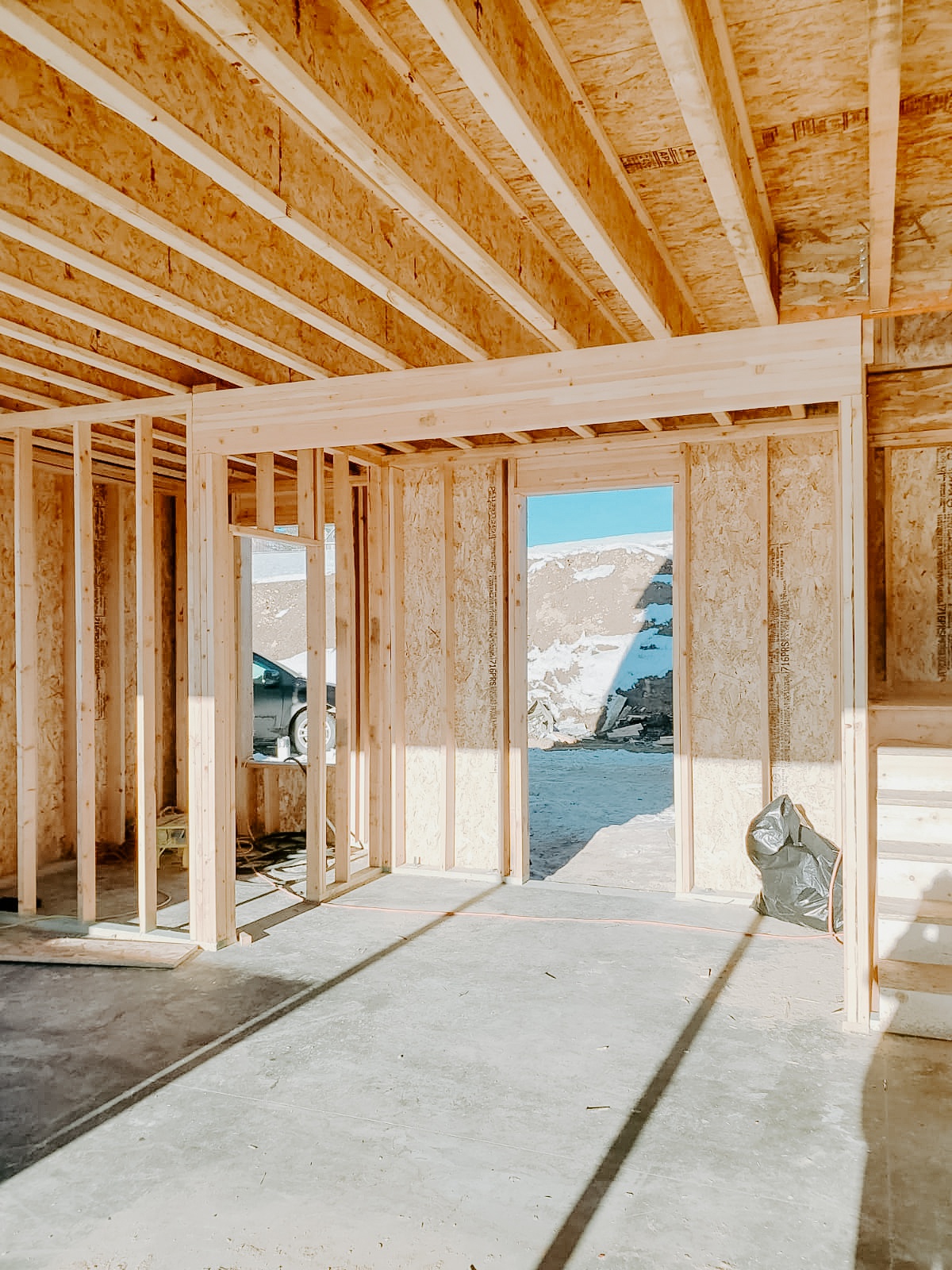
It was mesmerizing to see the second story framing up! It made real the height of our ceilings! Downstairs our ceilings are 9 feet high. Upstairs the scissor trusses make the ceiling 12 feet at the peek. SO much space!
I dream most of styling the living room and that entry way. The entry way I have down pretty well, the living room has a rotating idea that depends on the size of couch and accent chair!
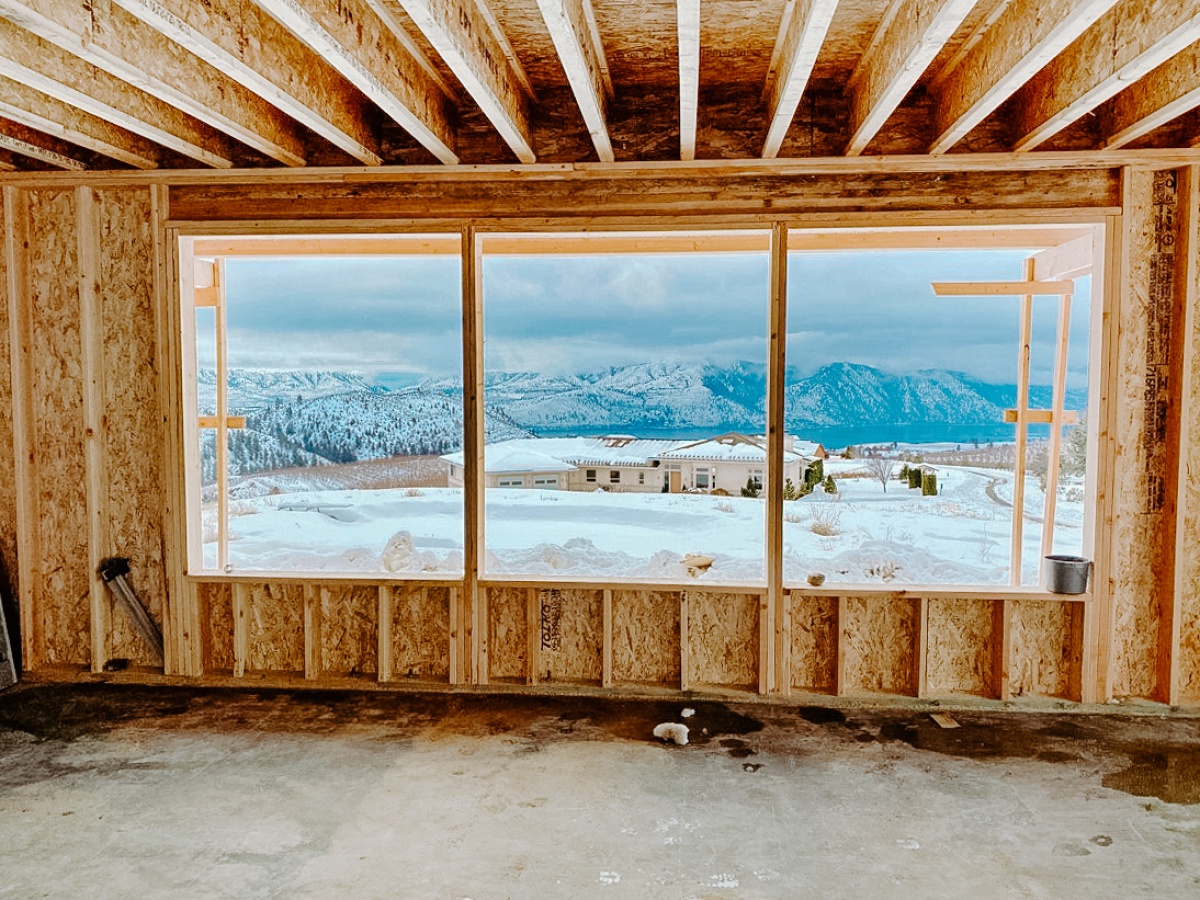
It’s no mistake that we get a lot of photos from friends looking out the many windows we put in the house! We built this house to ENJOY the Lake Chelan landscape that we love so much! The reason we bought property 15-20 minutes from town is for this VIEW.
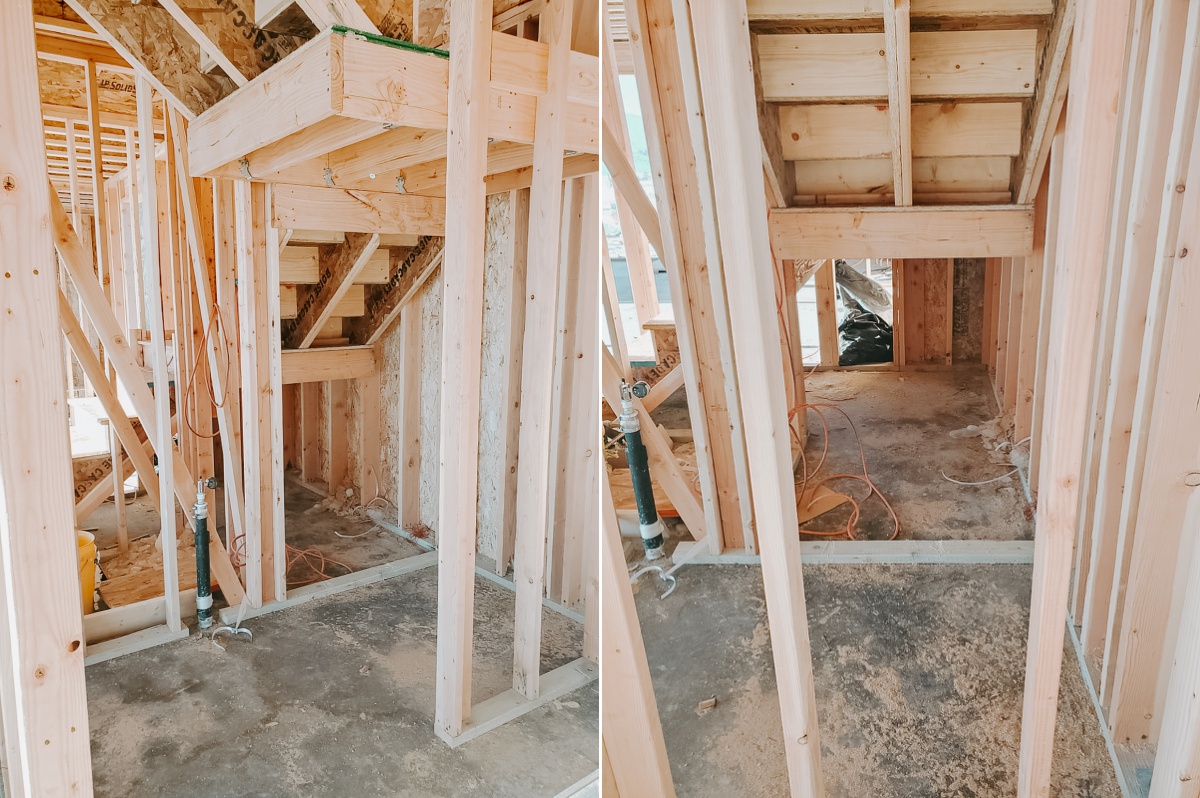
Confession, I have a bit of an under the stair fetish. (am I allowed to say that?!).. 😂 I love seeing all the people who make spaces under the stairs for their kids. Like Love Create Celebrate did here and how Angela Rose made here!
Under part of our stairs we’ll be putting our washer and dryer stacked. The rest of the space will be open for storage or play! (I want to add a secret “Narnia” hole to the back of the coat closet so the kids can crawl all the way around. :D
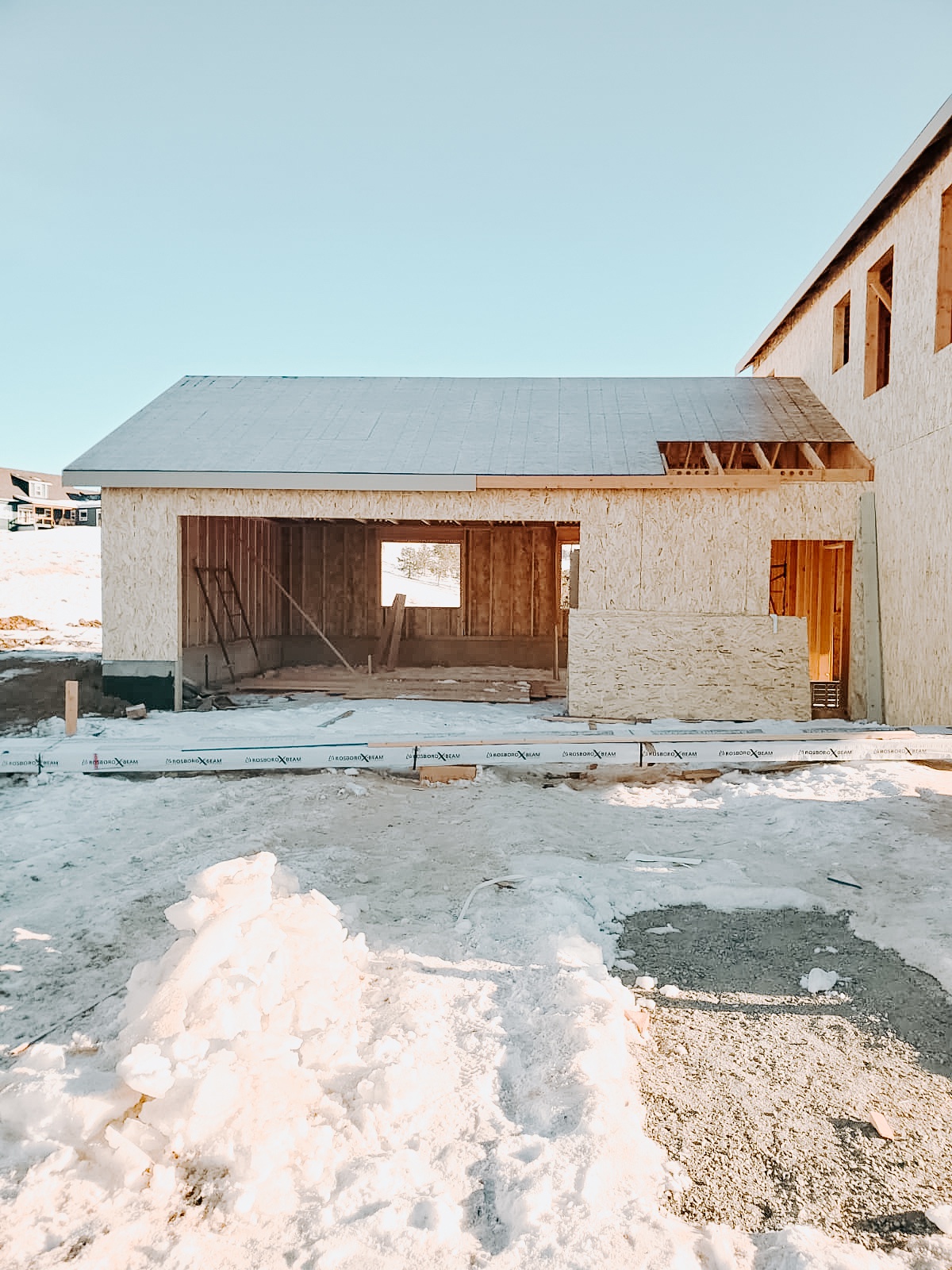
Fact: The European farmhouse lover in me wanted a separate garage to mimic a barn feel, but in the added cost of separating the garage was too much. (Read more about designing a budget friendly house here!)
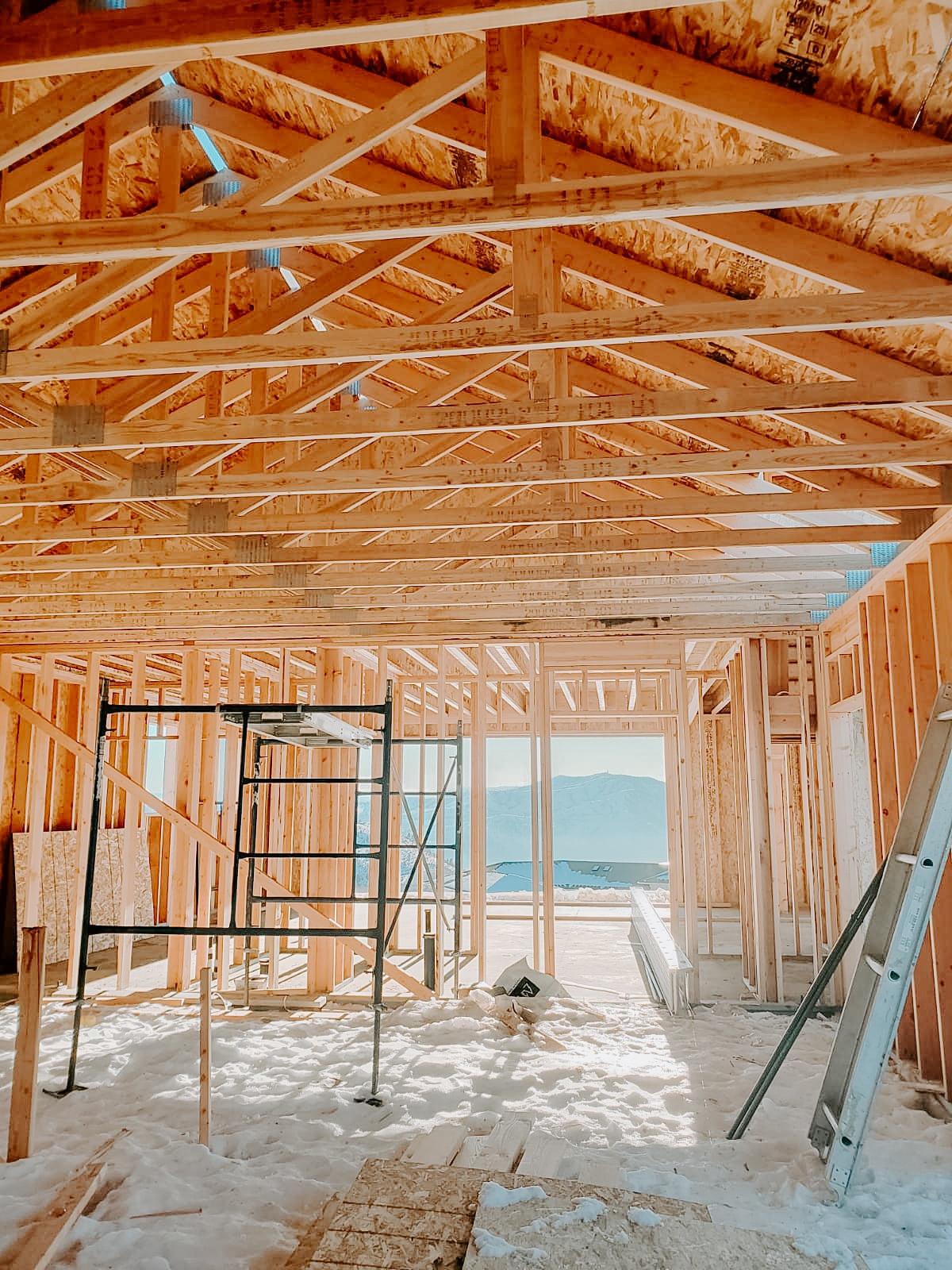
We build an single door, two car garage to save on costs. What we didn’t short on was the space INSIDE of the garage! There’s a huge corner for my husband’s dream work bench, with gorgeous natural light from the two big windows we added. Uncharacteristic for a garage maybe, but not uncharacteristic for us!
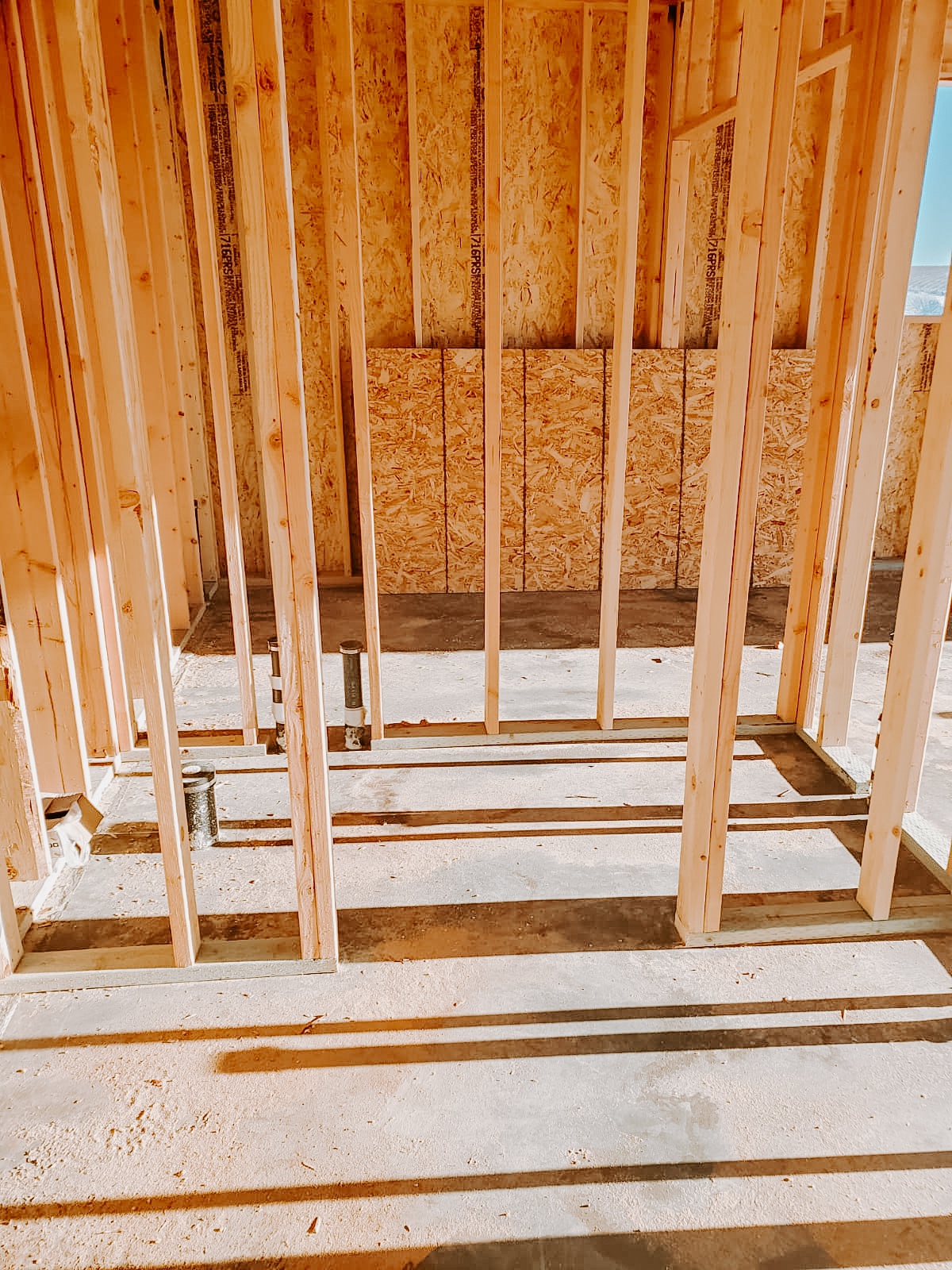
I opted for a tiny downstairs bathroom and XL pantry. Can you blame me? 😅🤩 I like the privacy the downstairs bathroom will have tucked inside of the mudroom. Just go in and enjoy yourself?!
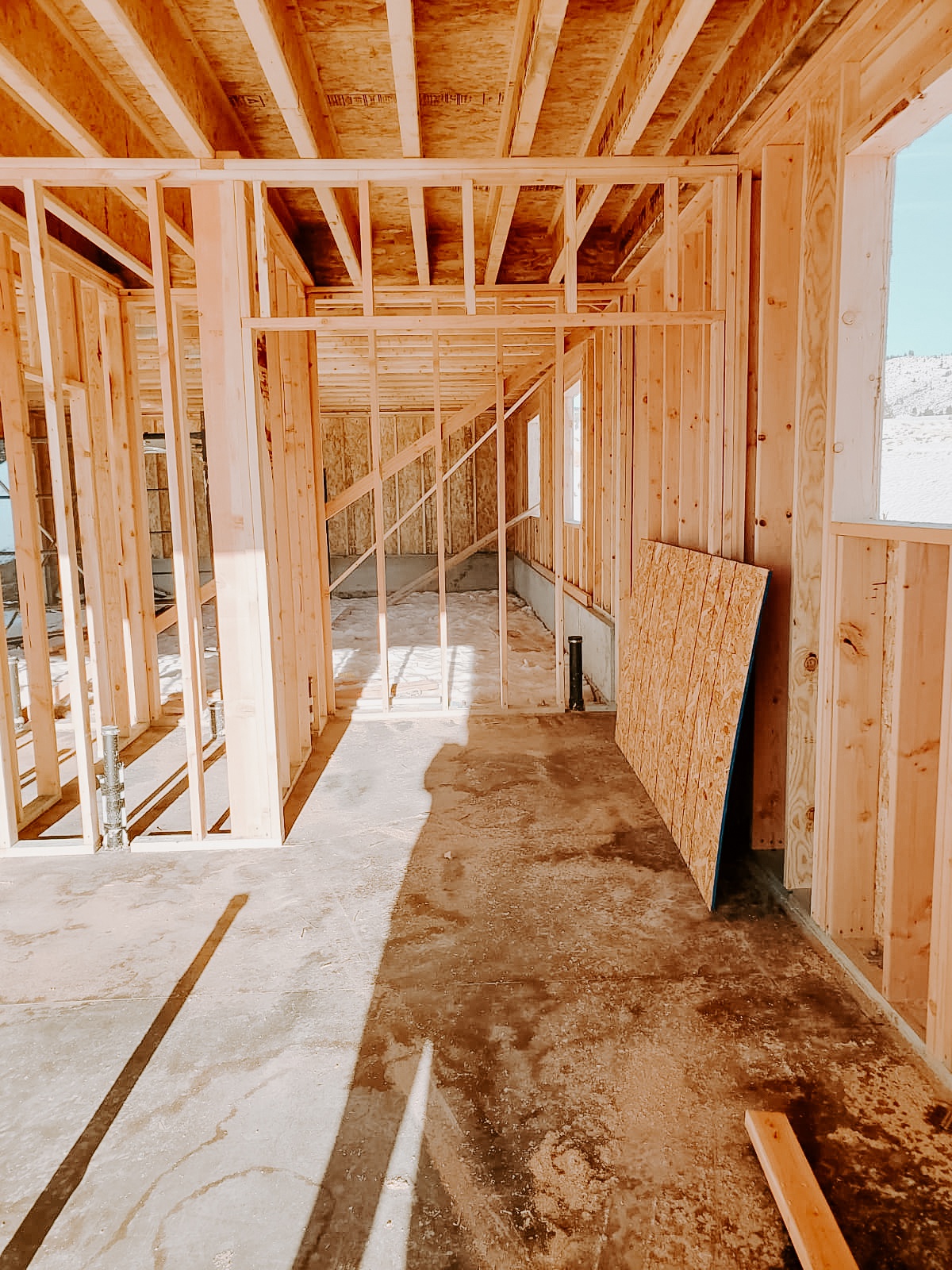
The pantry looks even bigger here because the opening will have a pre-hung pocket door. We’re utilizing pocket doors all over the house in order to save opening space.
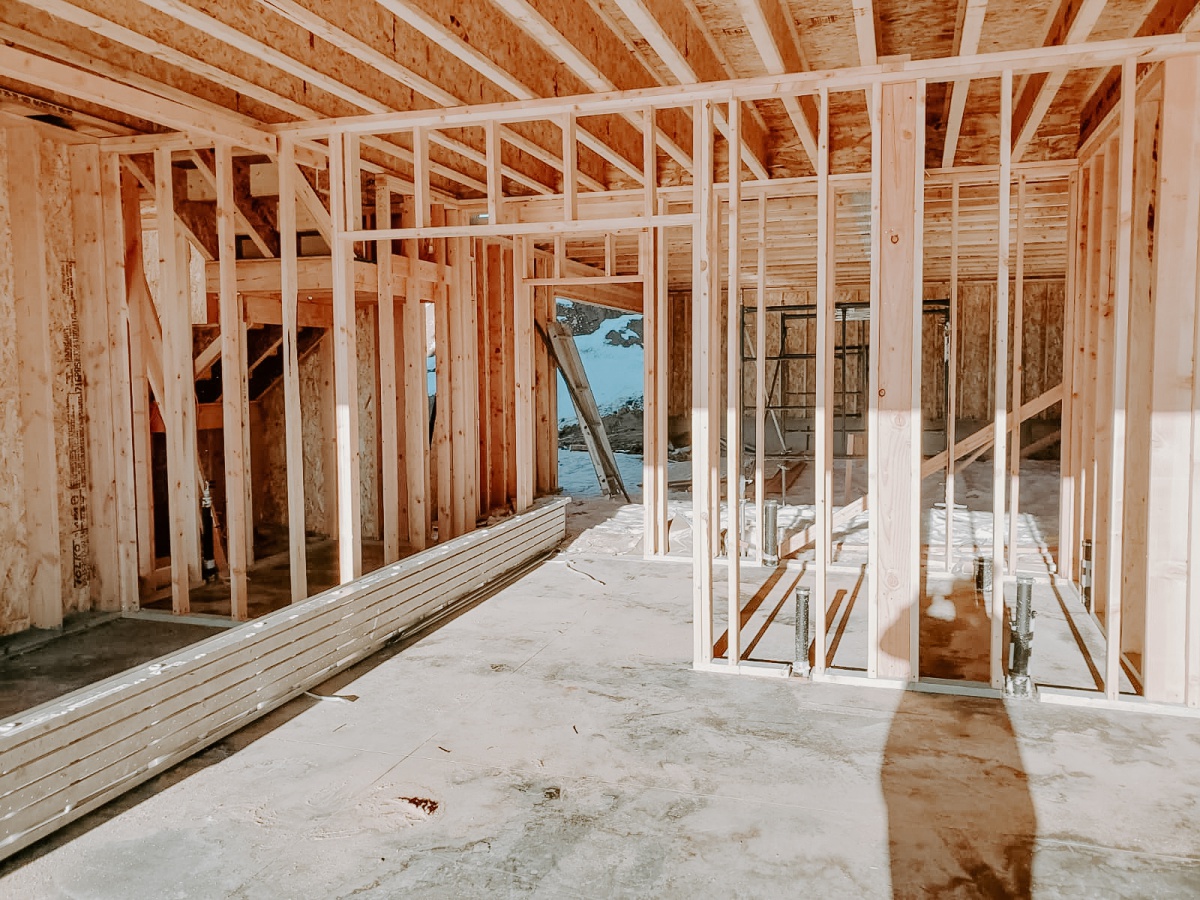
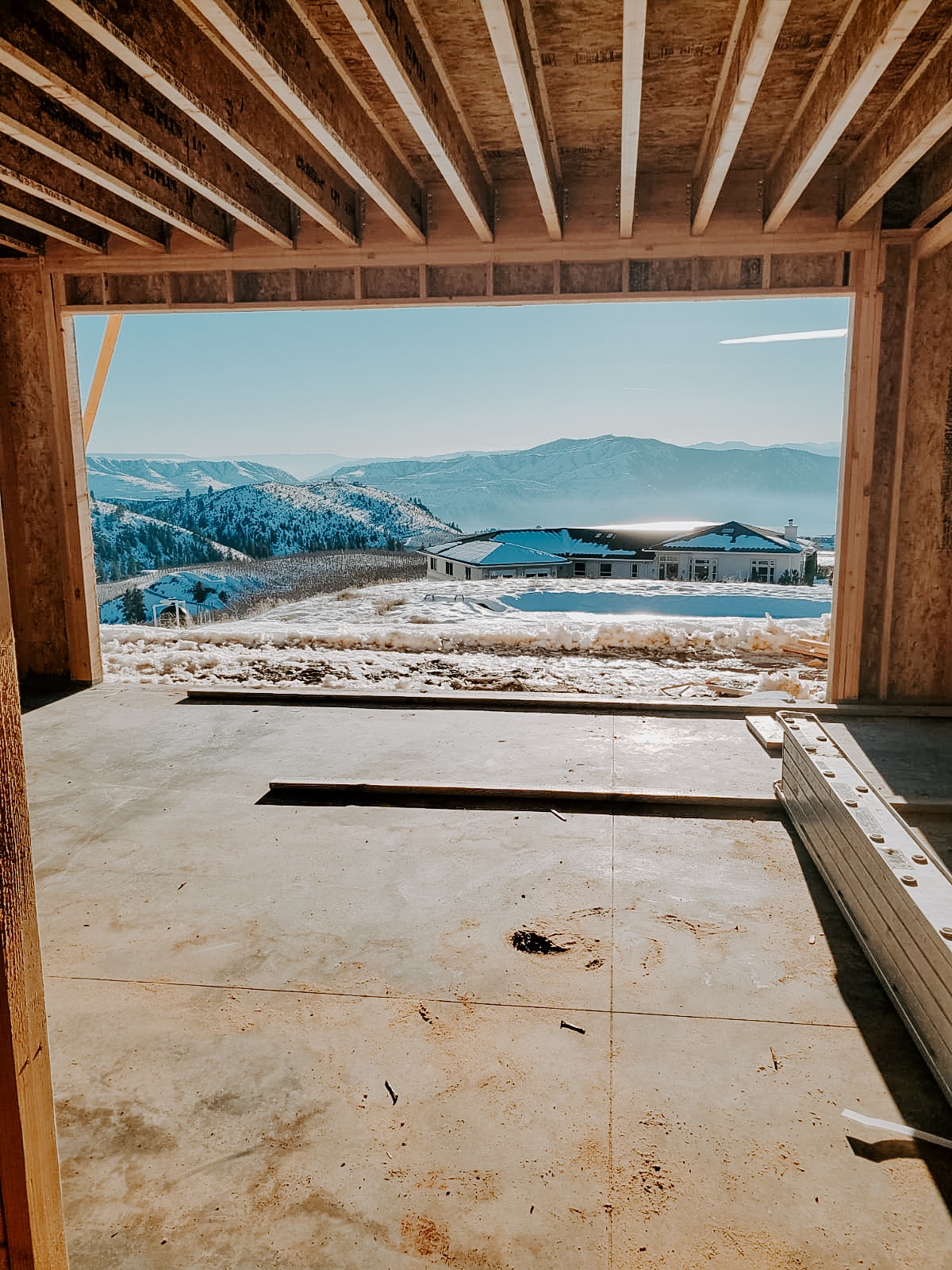
If there’s crown jewel of the house, right now it would be this 16 foot sliding door in the kitchen. Taking our morning coffee there is high on our daydreaming list.
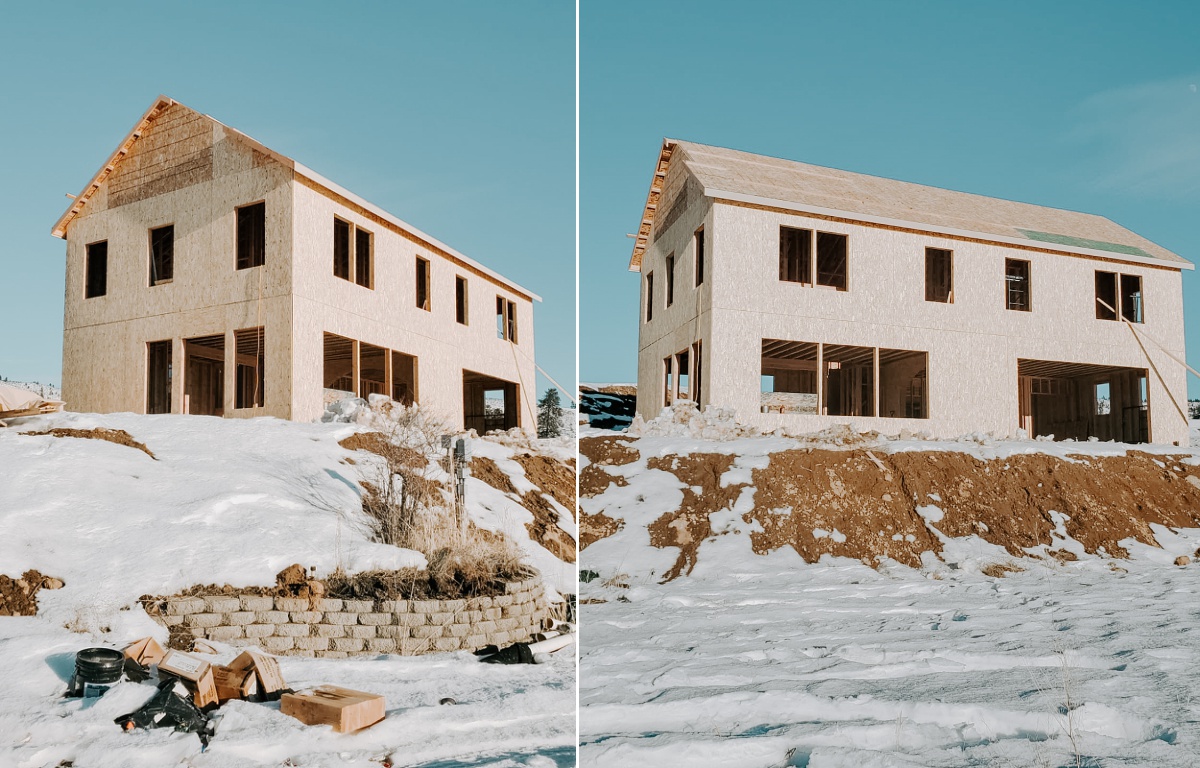
We love the small roof overhang we went with. It will look so different when we have the lower overhangs and chimney in place!
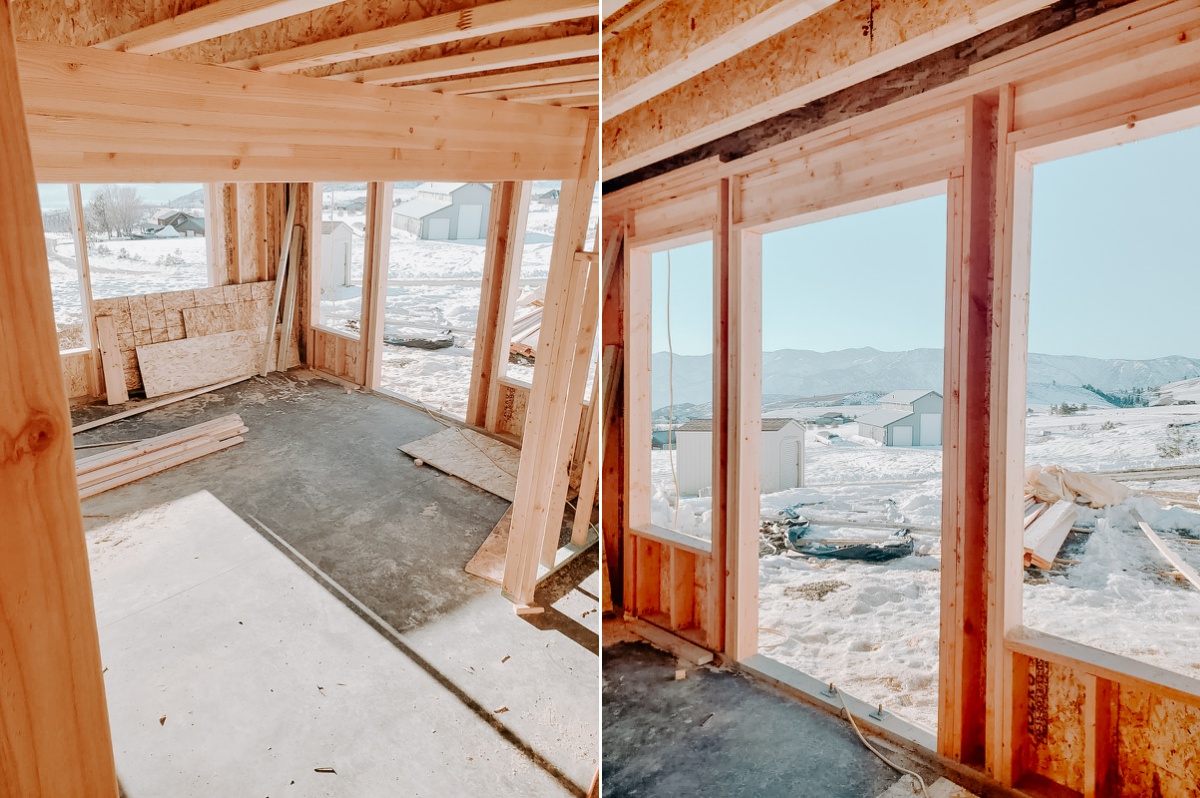
Working on our fireplace design has been a year+ long process with the final decision having been made this past week!
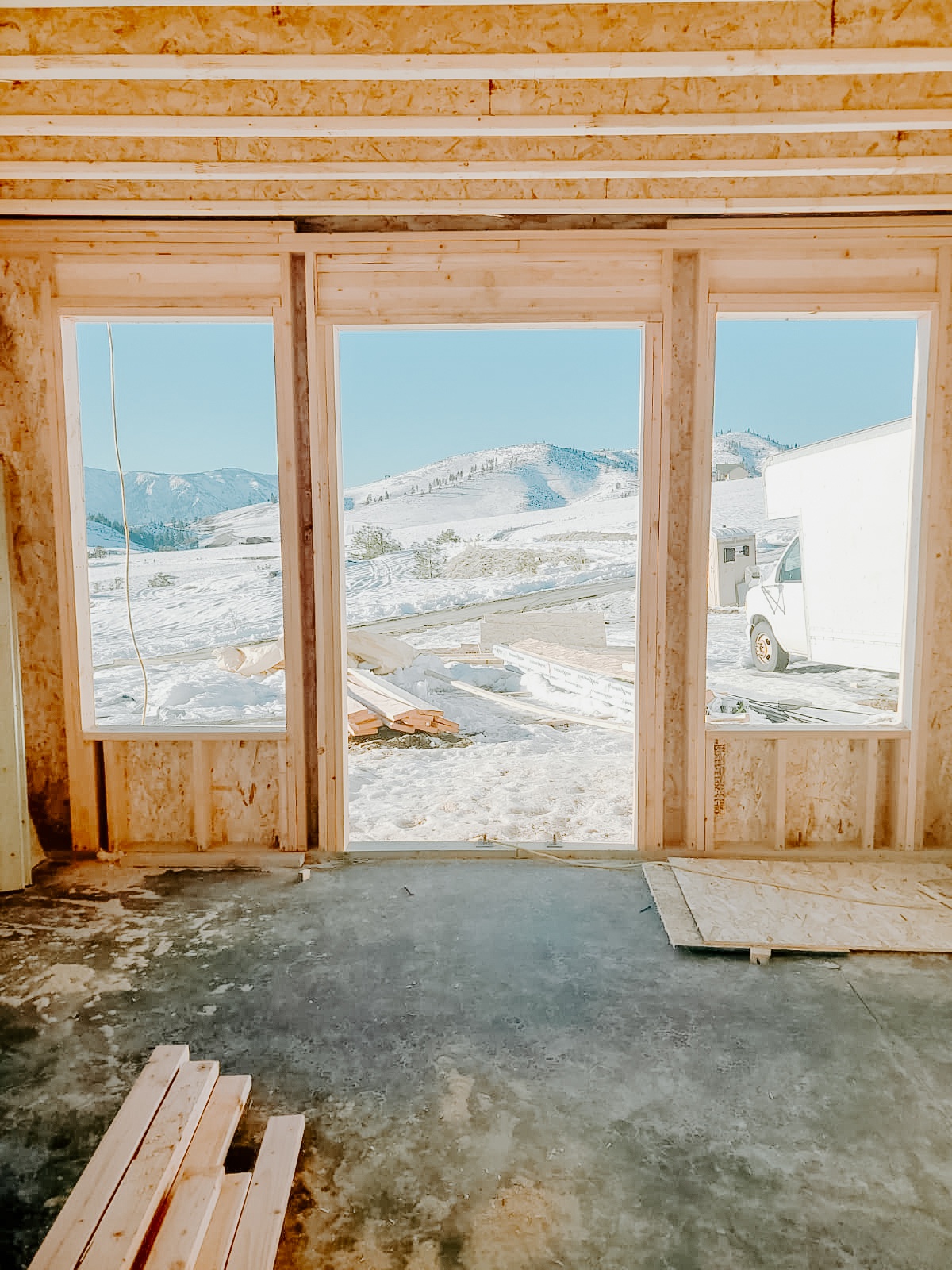
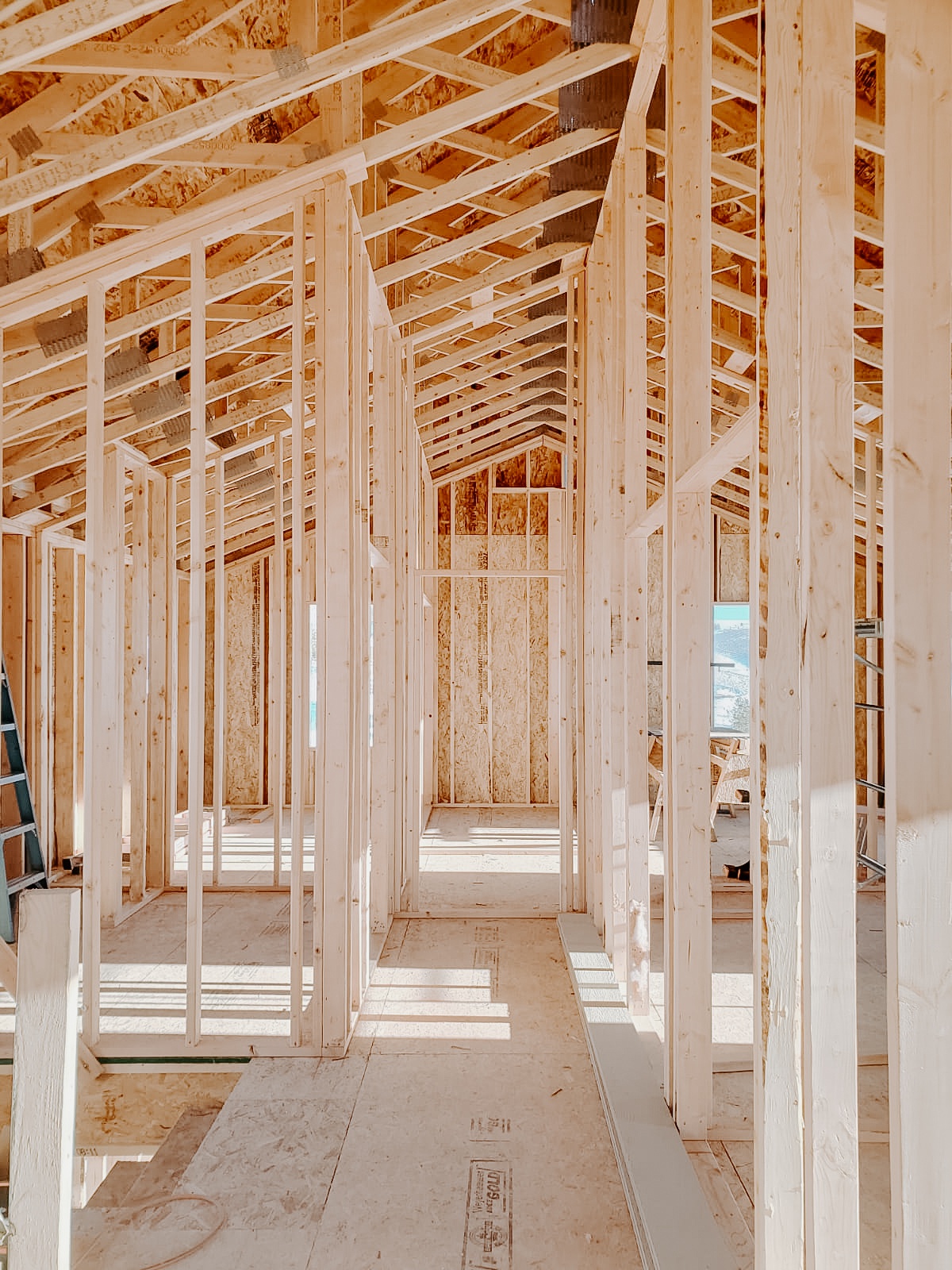
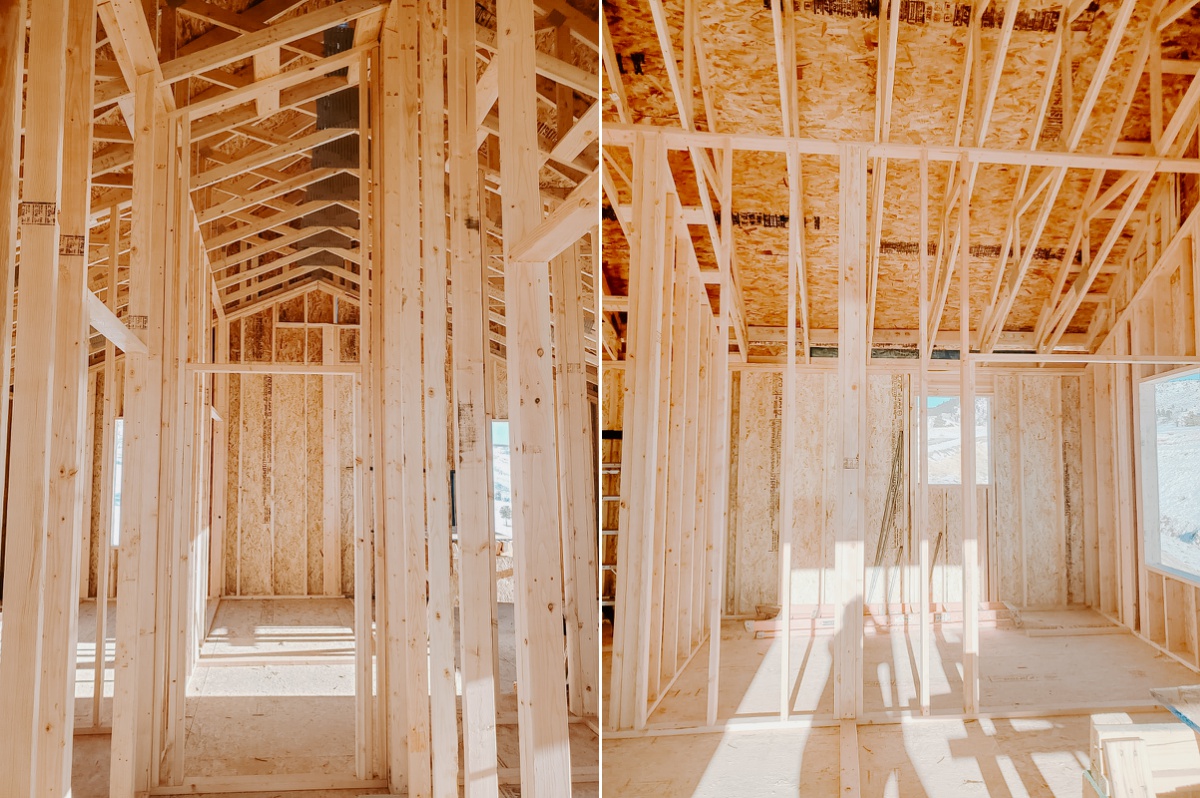
Upstairs you can see the ceiling line that will effect the room looks in an interesting way. I can’t wait to see the dry wall in there!
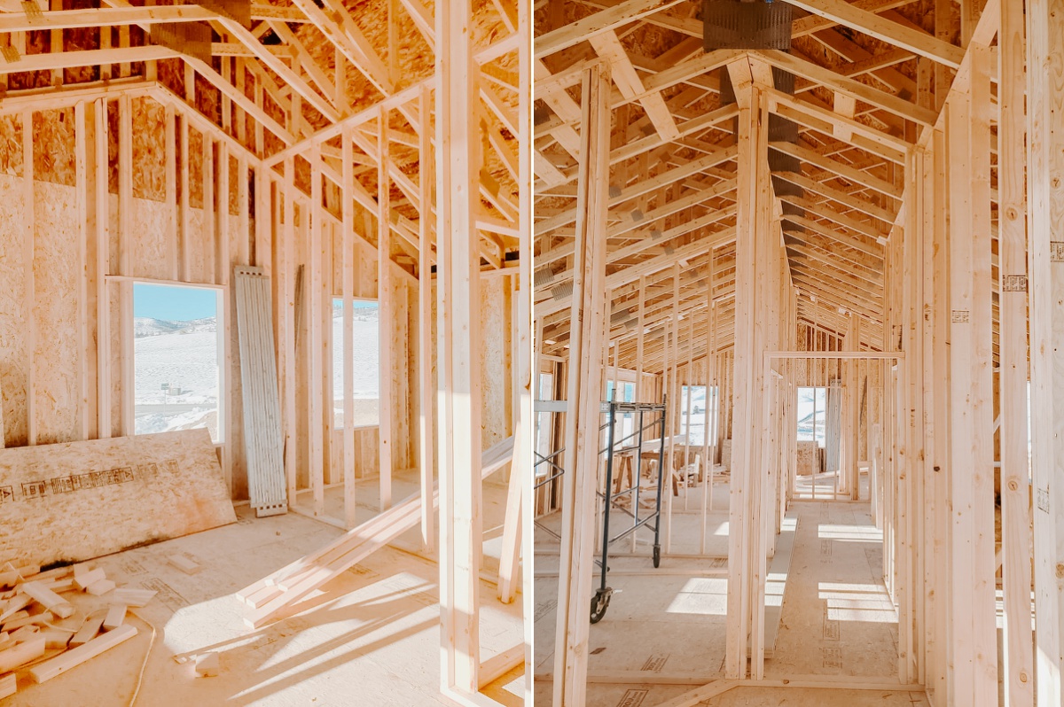
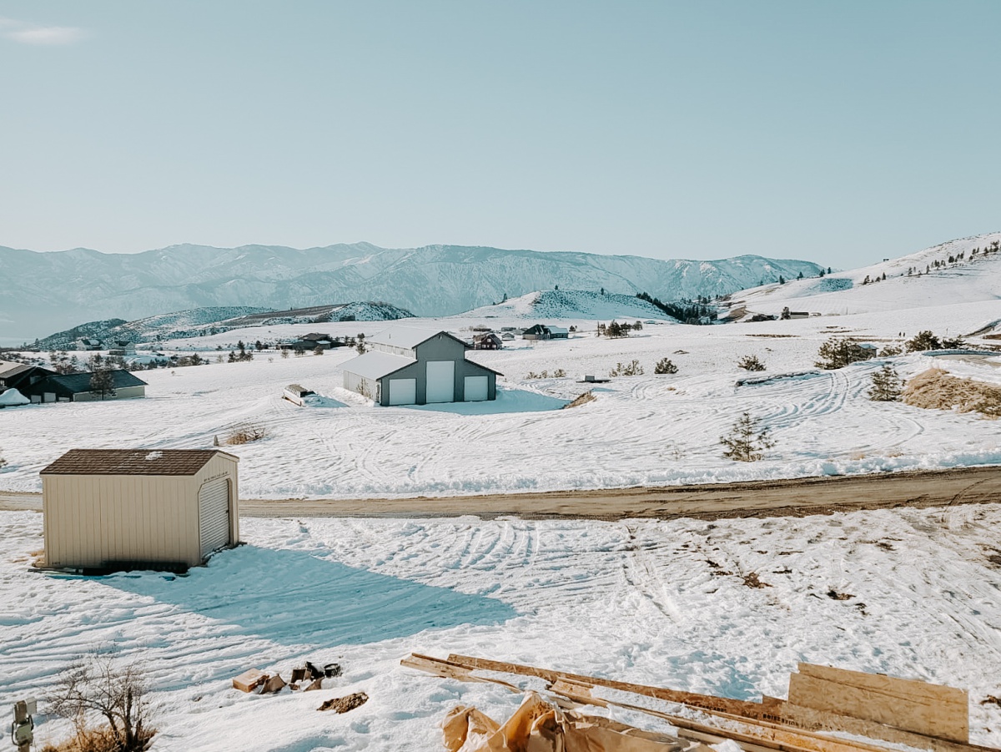
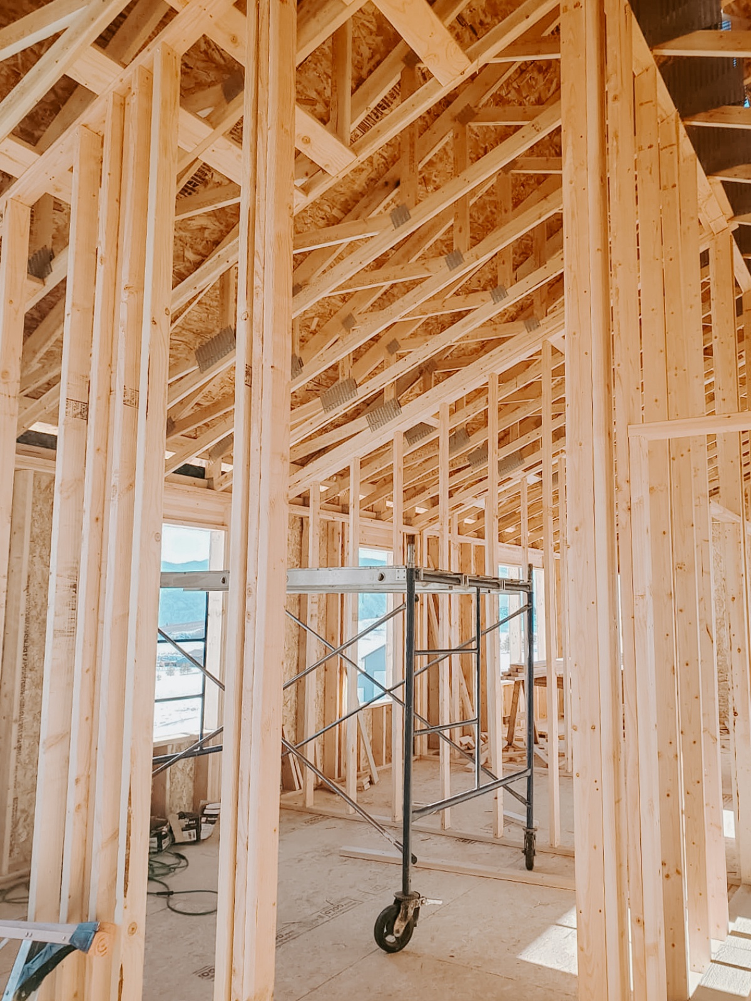
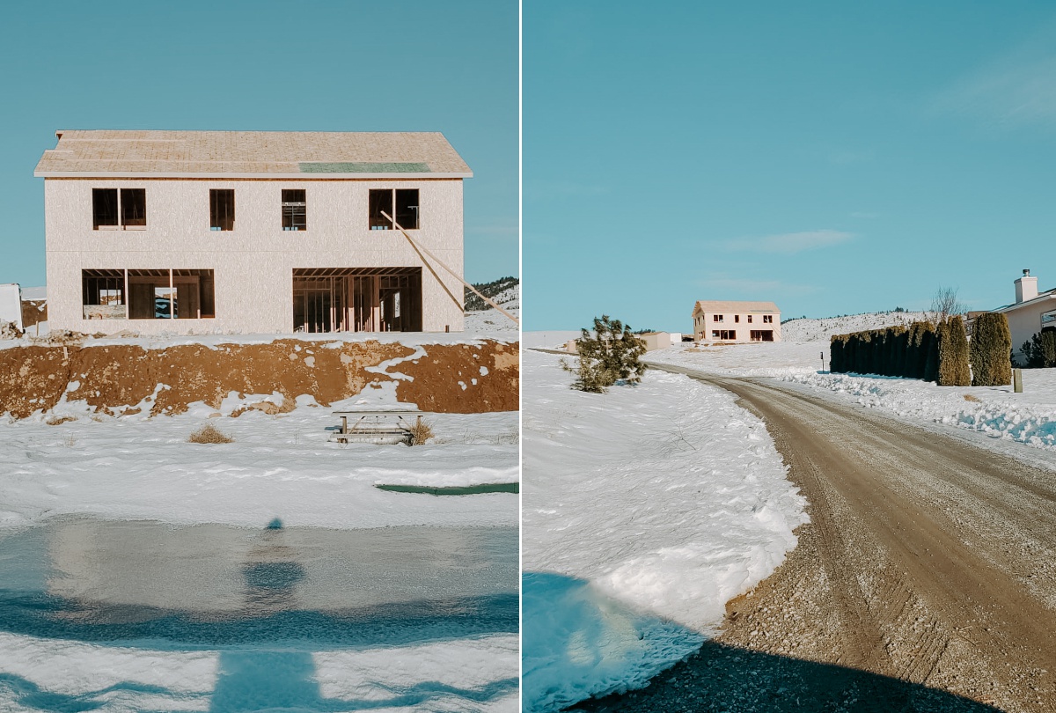
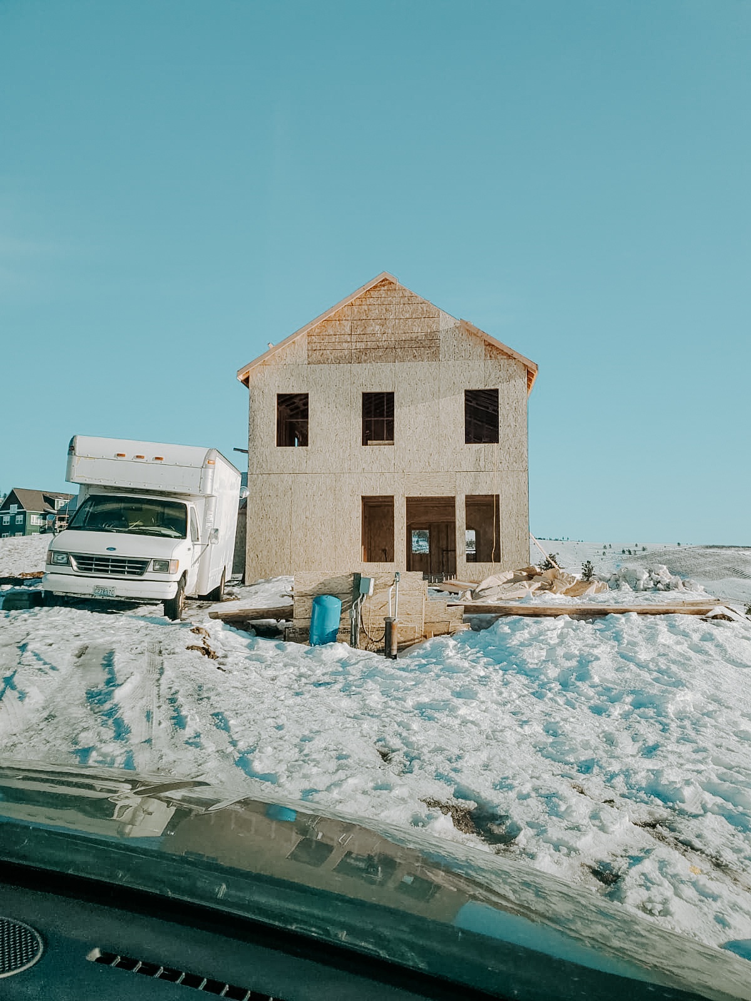
The chimney is being framed now and will mirror the shape we chose for the fireplace and range hood. Each new component will bring to life this European farmhouse we’ve worked so hard on! Stay tuned for more!
xoxo Karisa
*This post may contain affiliate links to products I use and love. Read more on my FAQ page.*

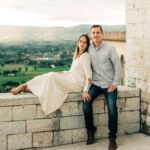

Leave a Reply