I received a recent photo dump of our farmhouse build update! The progress continues with sheetrock and our sliding door installed! I’m excited to share this simple update with all of you today! Warning, the following images might trigger cleaning and organization urges 😂.
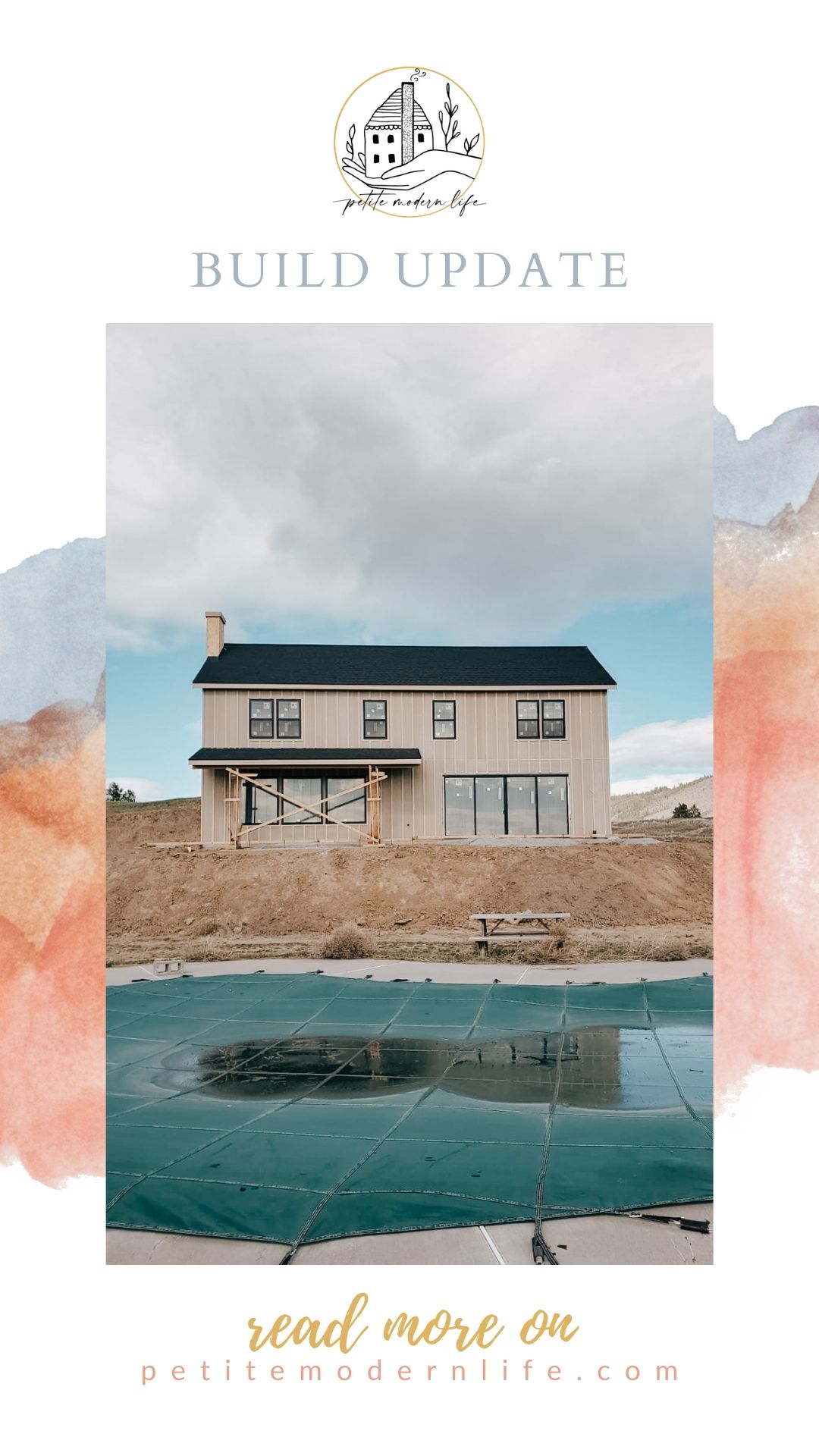
Catch up on all the Farmhouse Build Update Posts Here!
- Where we started: Property purchasing
- Build Update 1: Breaking Ground and beginning framing.
- Build Update 2: Framing the second floor.
- Build Update 3: Roof on and framing wrapping up.
- Build Update 4: Siding on.
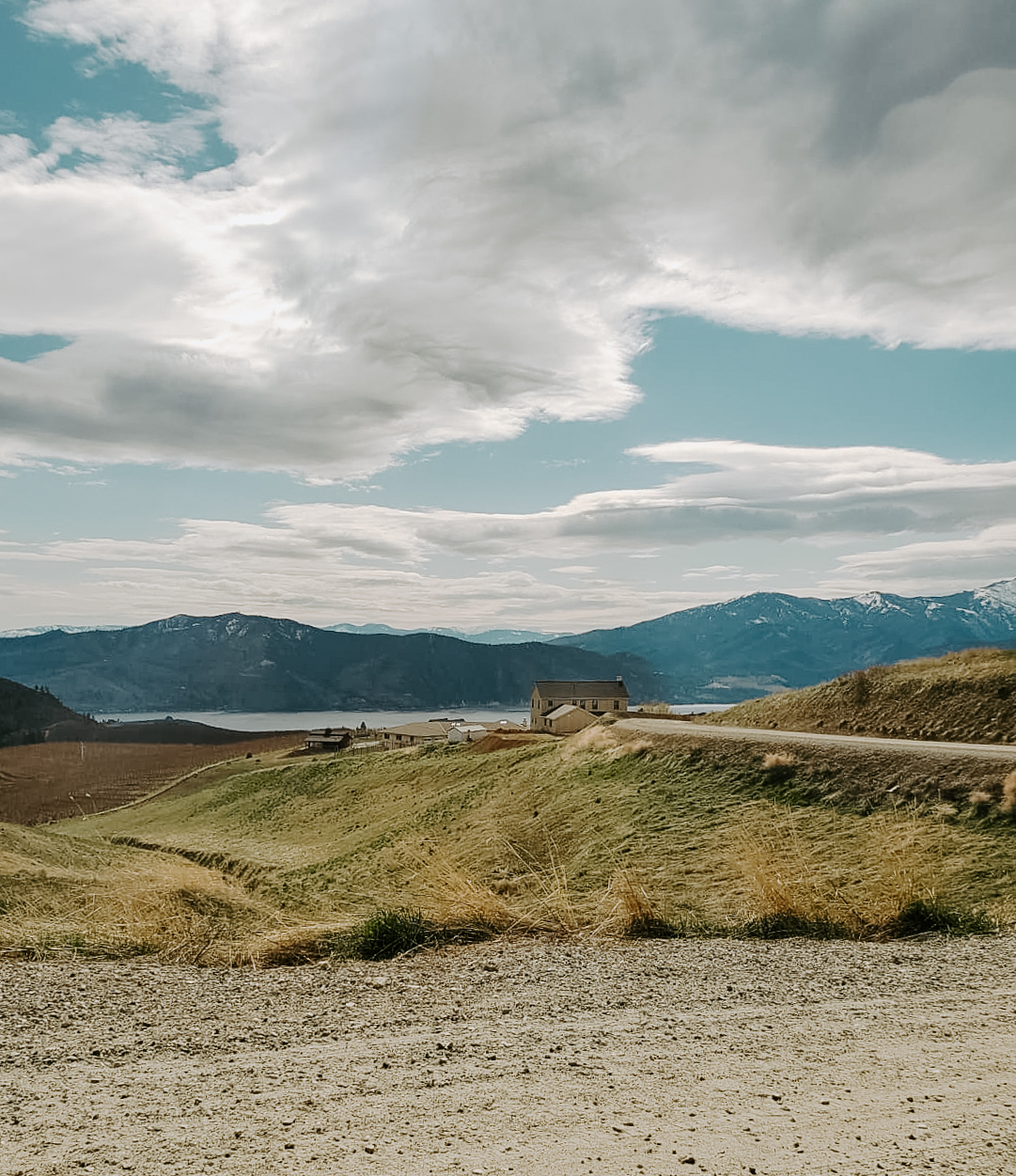
Our house from the road that wraps around our property. It feels pretty good being the house that gets to soak up that top view! ;) It also feels good that our build didn’t obscure anyone else’s view. We spent 3 year staring at this spot imagining that house there. It feels good guys.
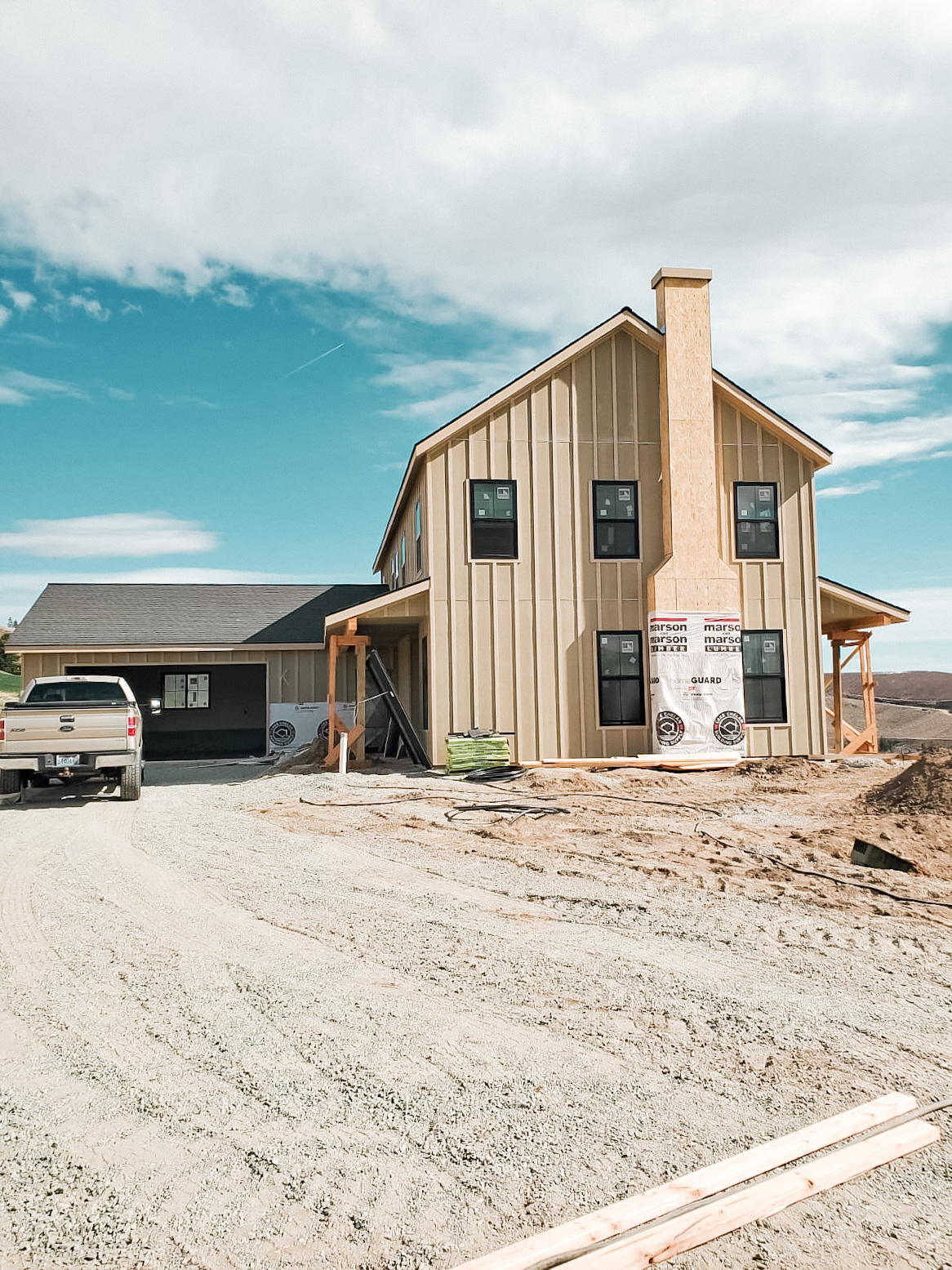
I’m so happy about the chimney shape! I think it will look very romantic against the white planks and perhaps some ivy shaping. We should have our stone quotes in and ordered soon.
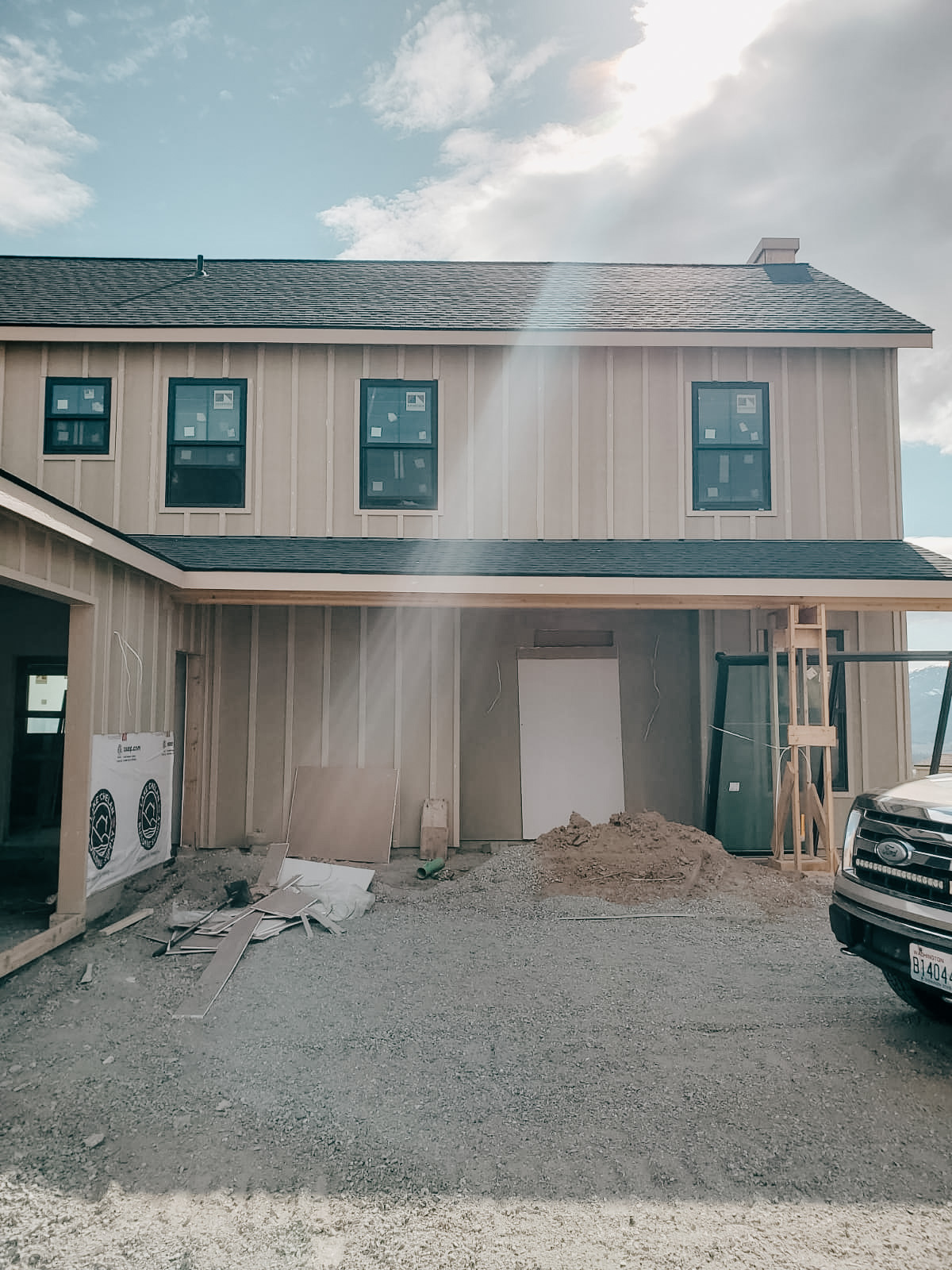
I’m still going over what style porch posts I want. I’ll have an inspiration post on that soon for sure. There are so many options and I’m leaning against the crowd in my choice….
We don’t have our entry doors in yet, but I laughed out loud when I saw this hobbit door! Sorry, but you’ll have to limbo if you want to come in our house! Combined with the giant HVAC soffit (🙄) it looks like a funhouse! 😅. I’m not stressing though! A photo is not the same as being in person, which is totally different!
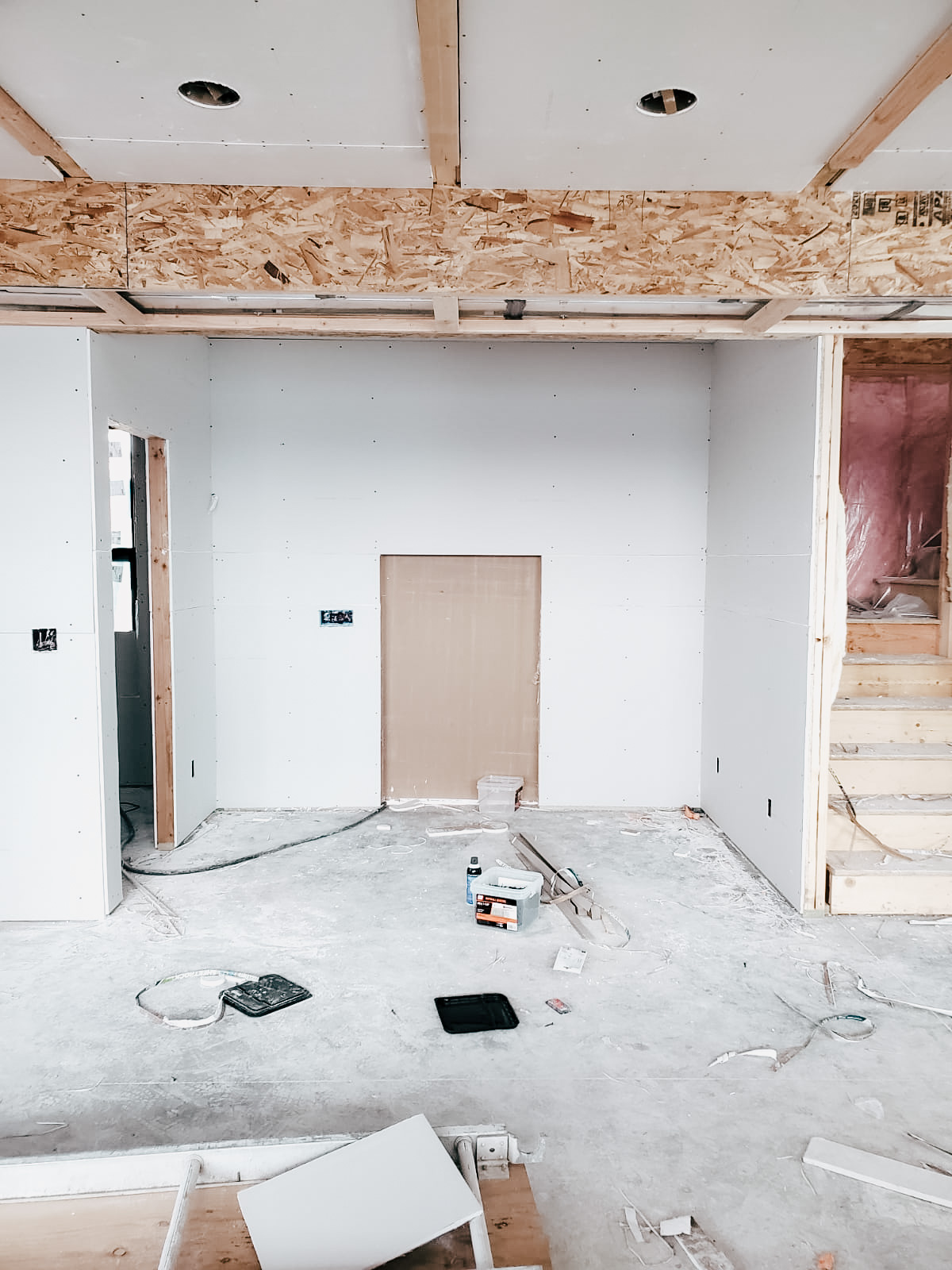
Archway design
I want to share that the archway will not be this shape in the final sheetrock. Here is the final shape as shown in our renderings. You can also see the 4 foot spacing we decided to go with for the beams and what the fireplace will look like finished.
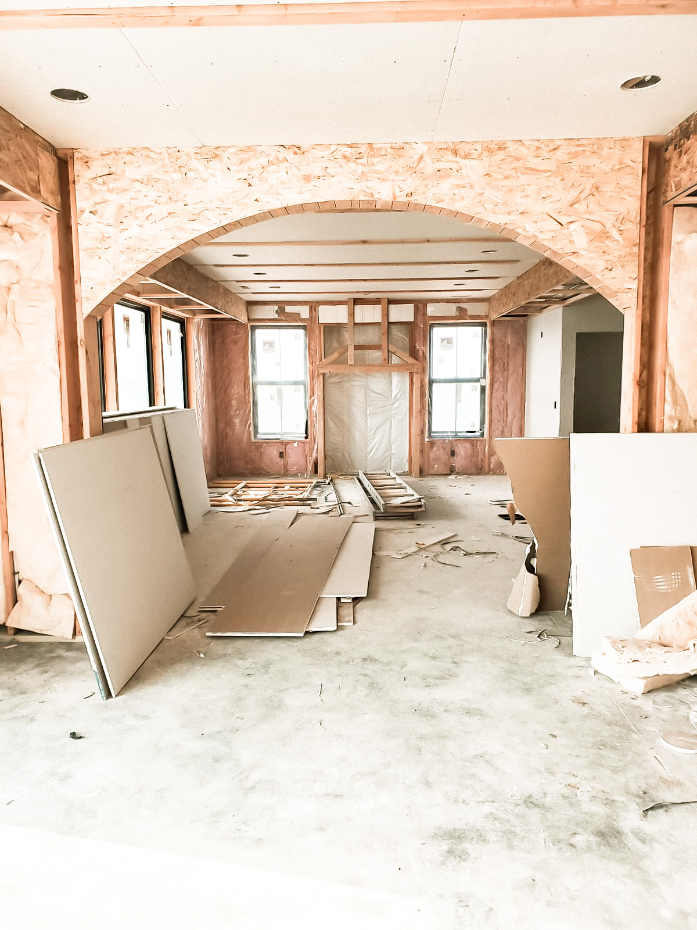
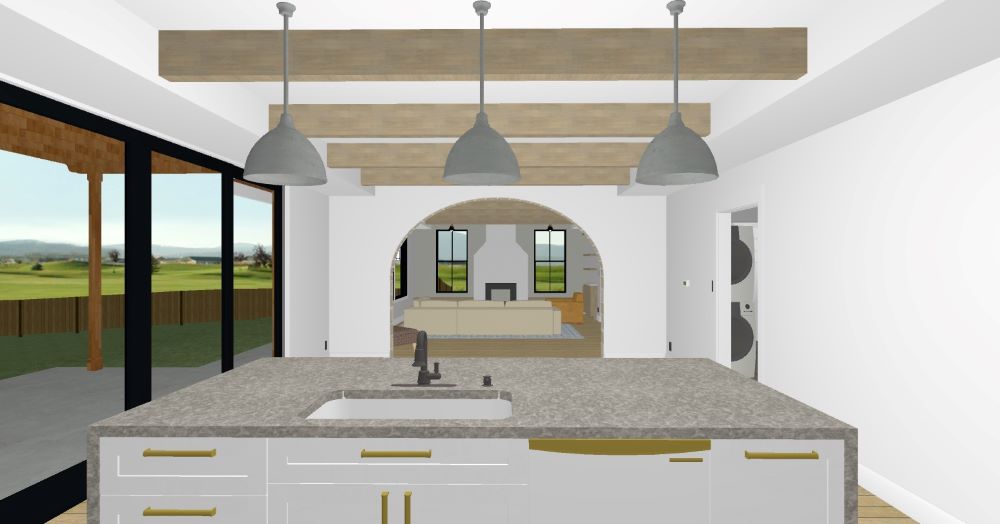
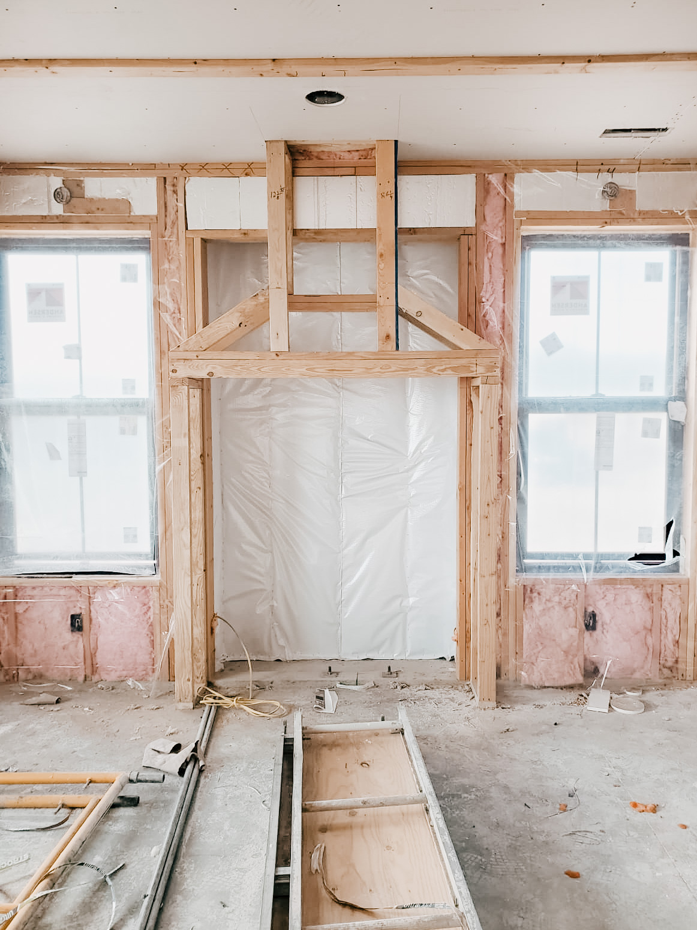
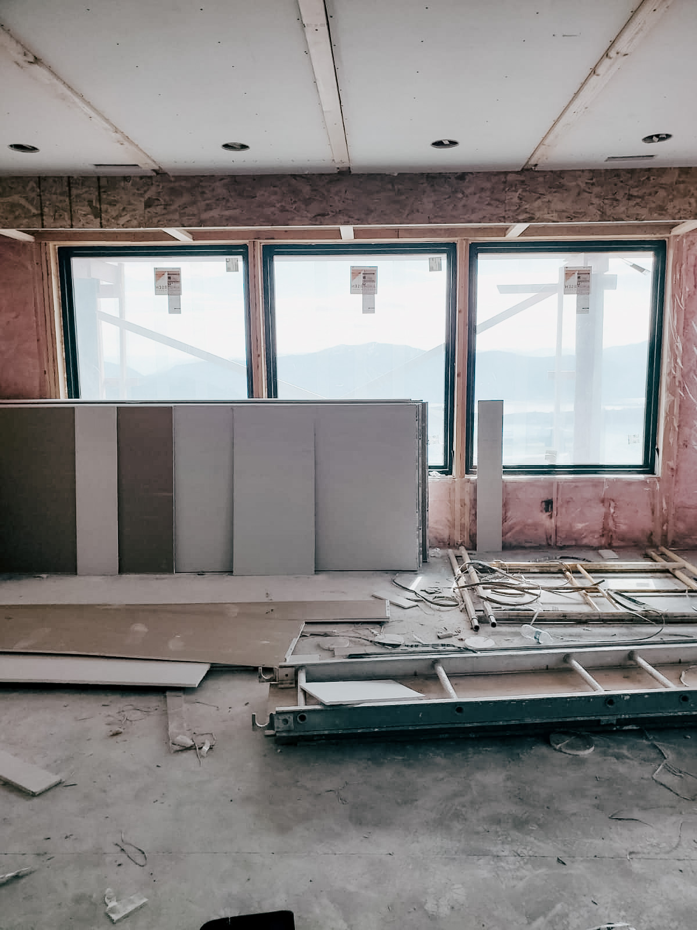
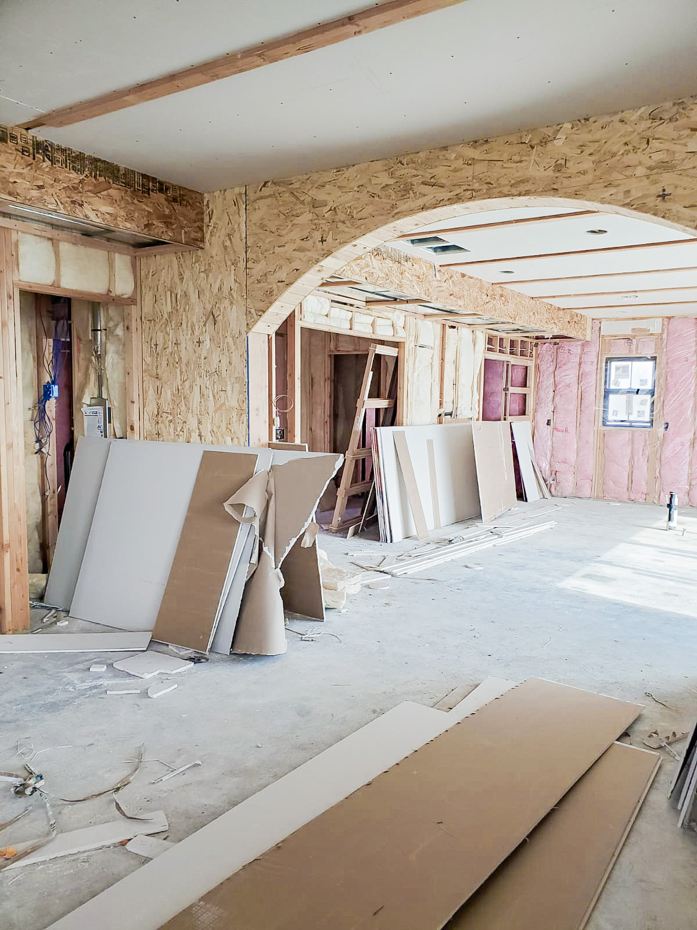
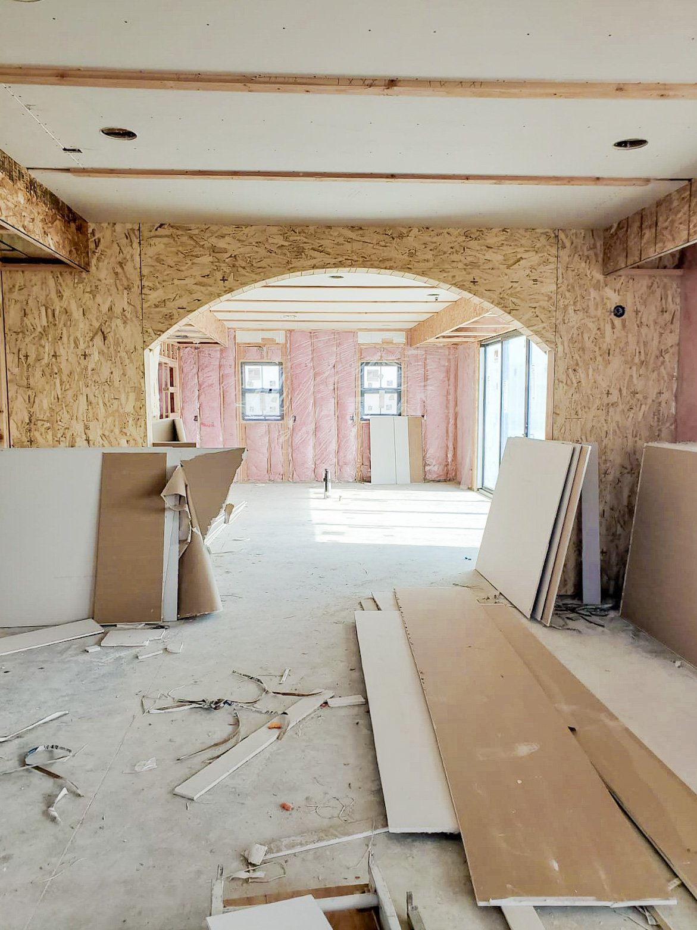
XL Andersen sliding door
And here is the new Andersen sliding door! This door is from the Andersen 200 series. It spans about 14′ with a 7′ opening when both center doors are opened. We can’t wait to have an open air feel here. Living both in the kitchen and the patio has been a dream of ours!
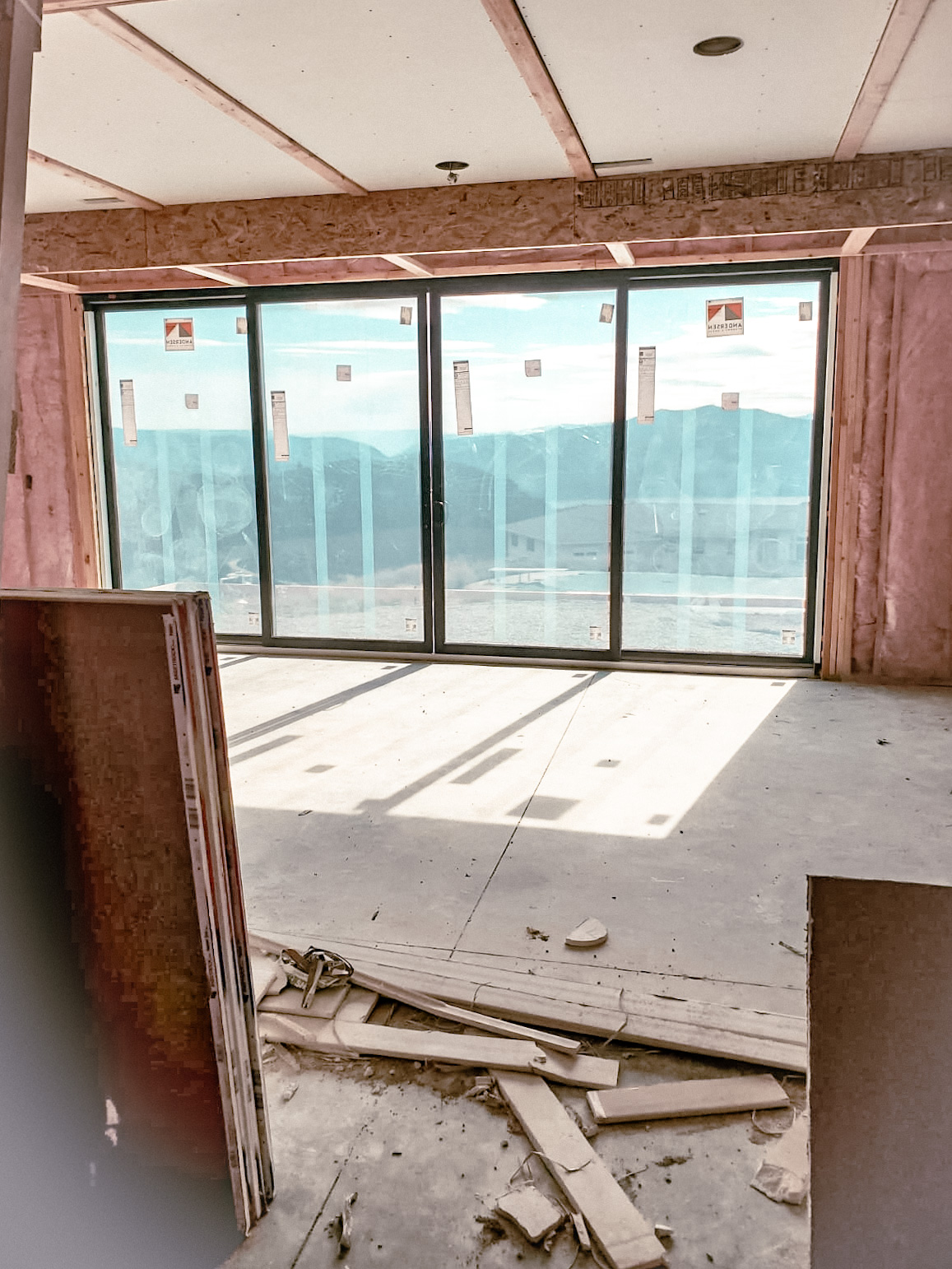
Elevation and privacy
It’s hard to see the elevation changes in this photo, but the wood forms are about at the edge of the upper level before it drops down a decline to the mid pool level of the property. A few feet beyond the pool is another drop-off to the lower level and drain field area of the property. Because our property is about 4′ above the neighbors lot, we plan on planting a hedge or tree line to block their windows from view.
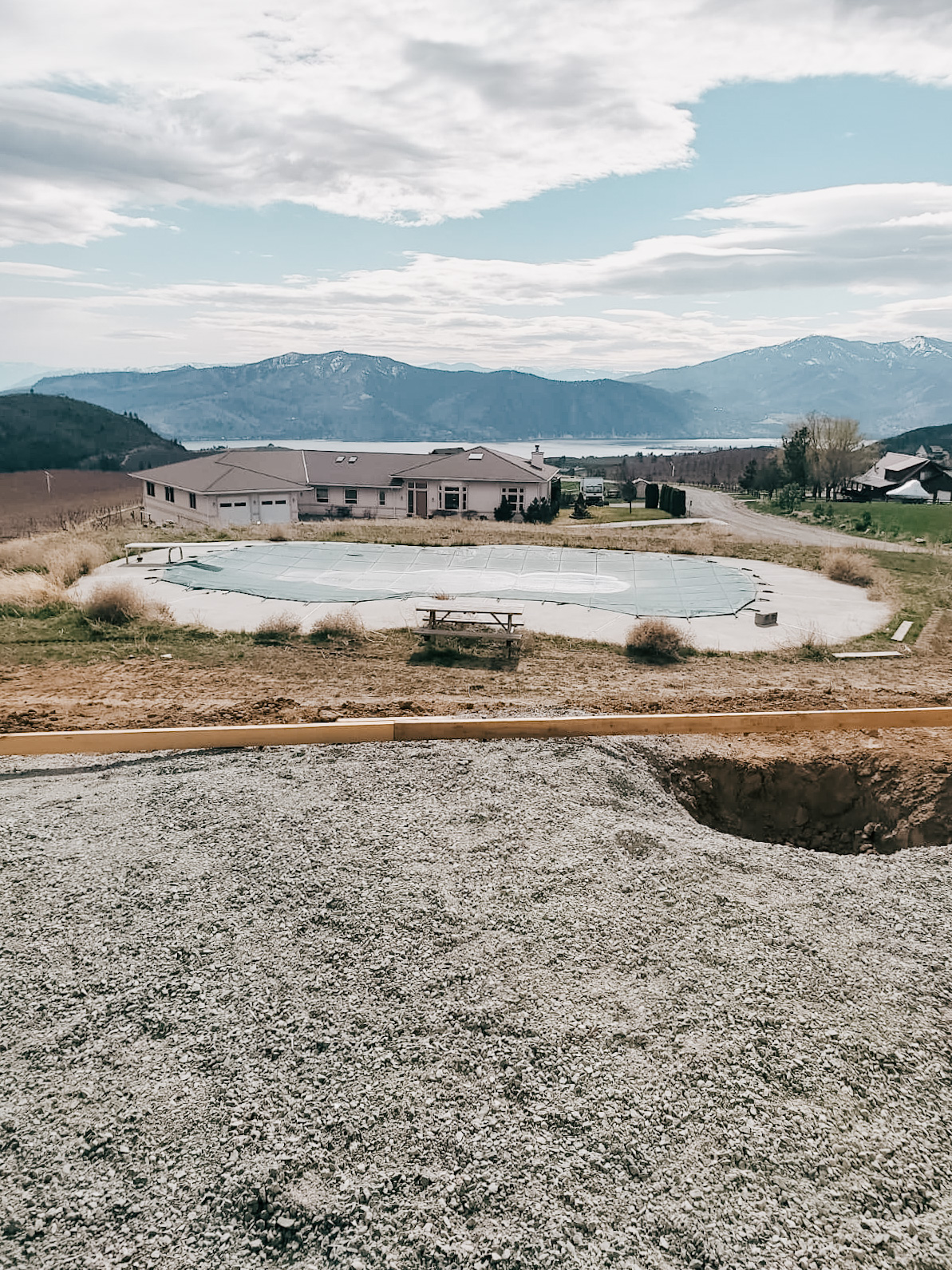
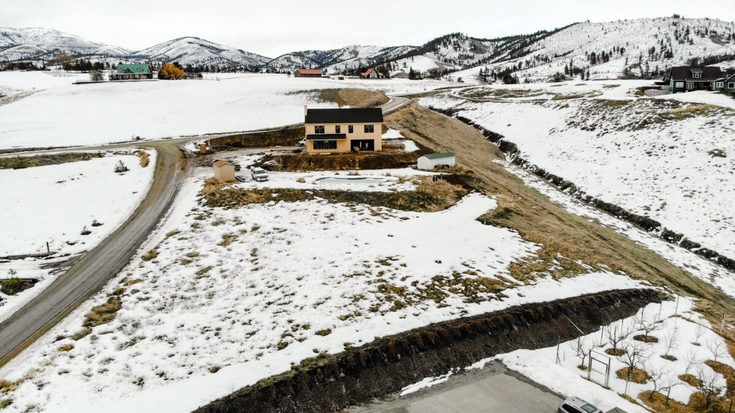
Laundry room
This isn’t the most stunning of photos, but I’ve loved following the laundry room progress with our interesting under the stairs stacked washer and dryer. Everyone claims you can go in without having to duck or anything! I love a tiny space though, so I look forward to working with this one!
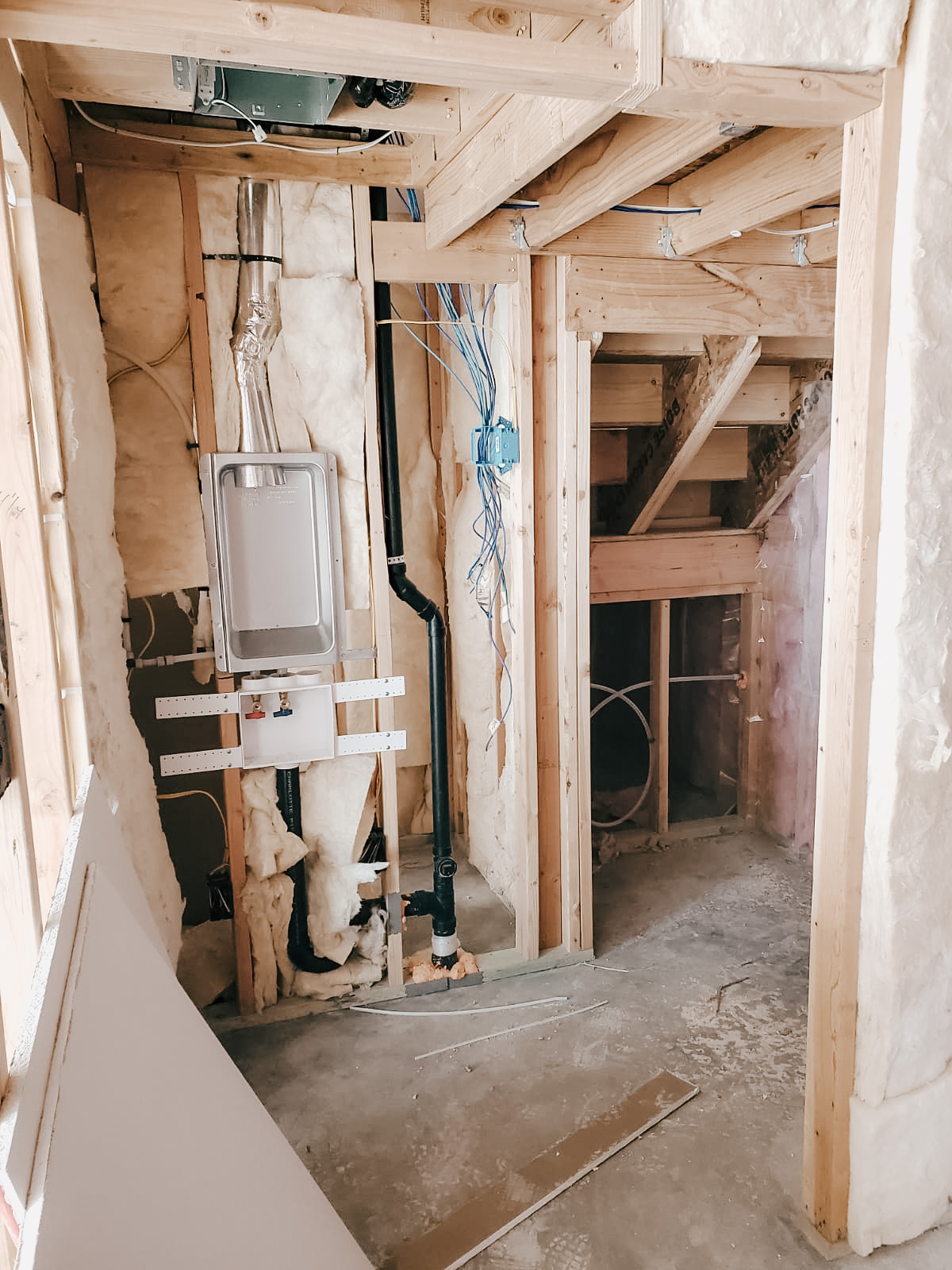
Sheetrock rooms upstairs
Seeing the rooms in the stages of sheetrock is so cool! It’s been hard to visualize the height of the ceilings up till now. Even having white sheetrock shows just how bright these spaces will be once finished. Side note, we decided to not add trim or casing to any of the windows. It will be sheetrock all the way in with a simple wood windowsill like this one.
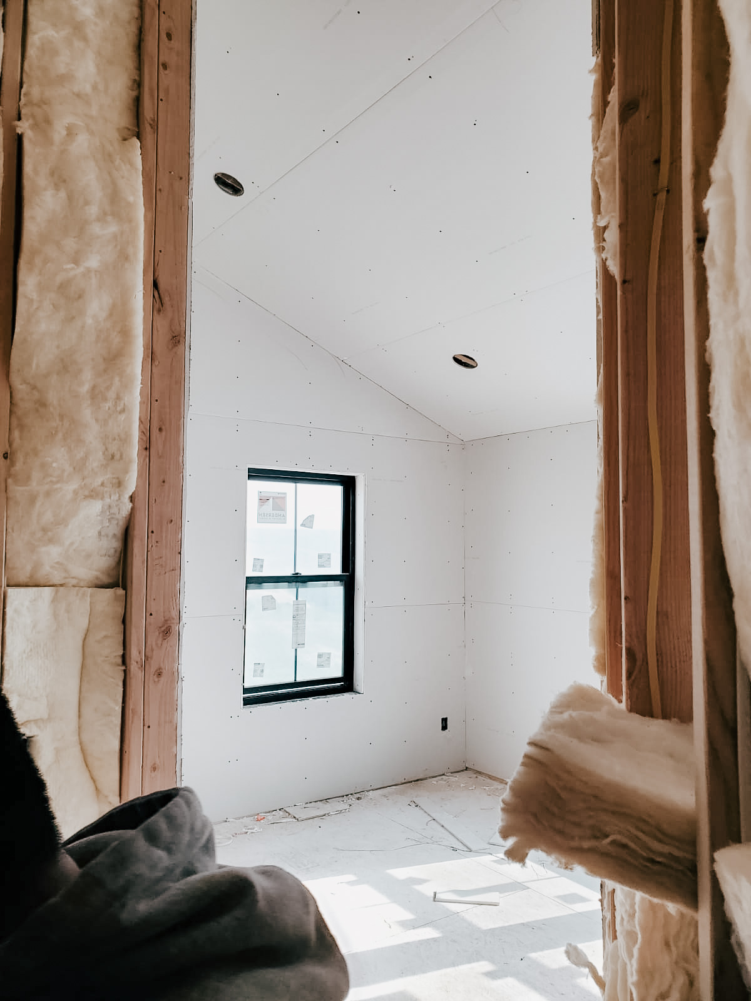
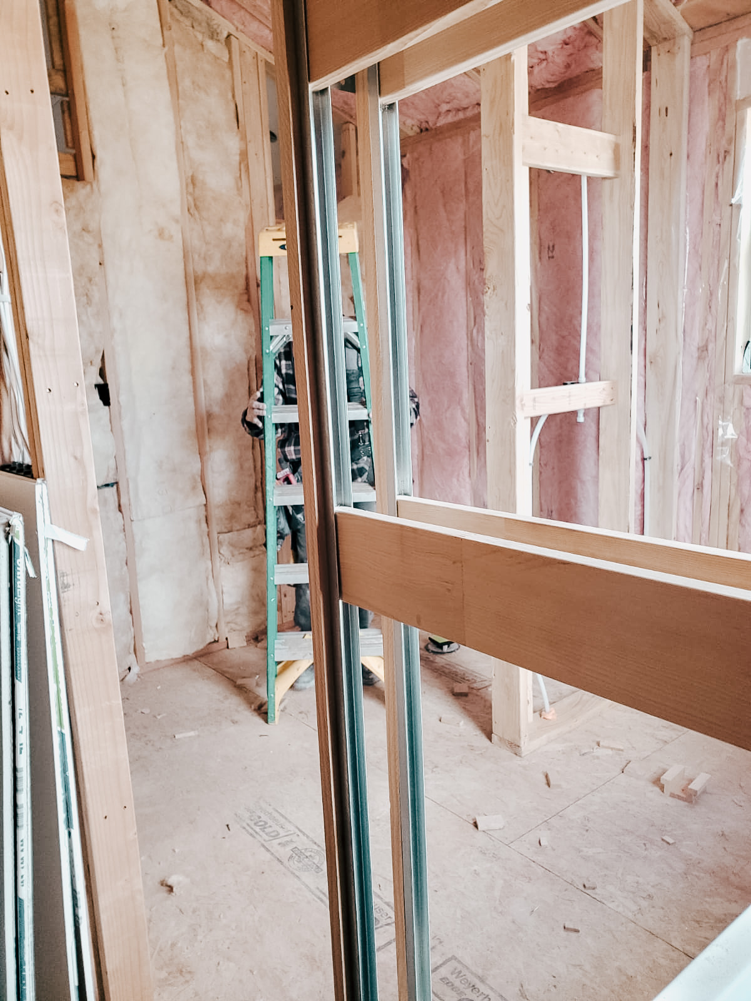
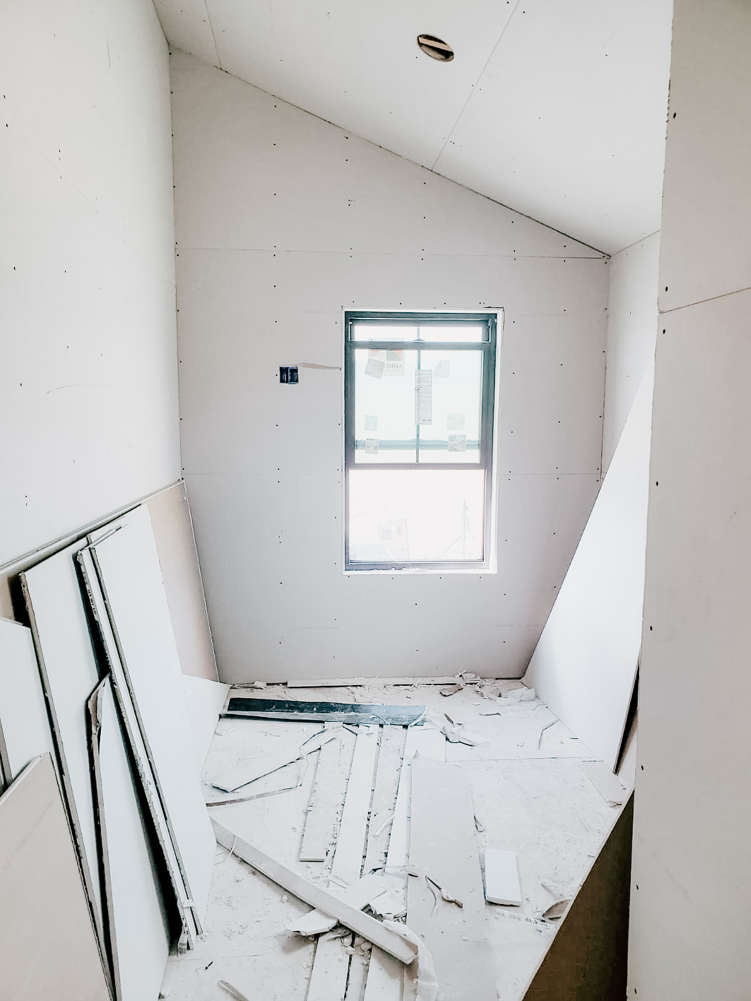
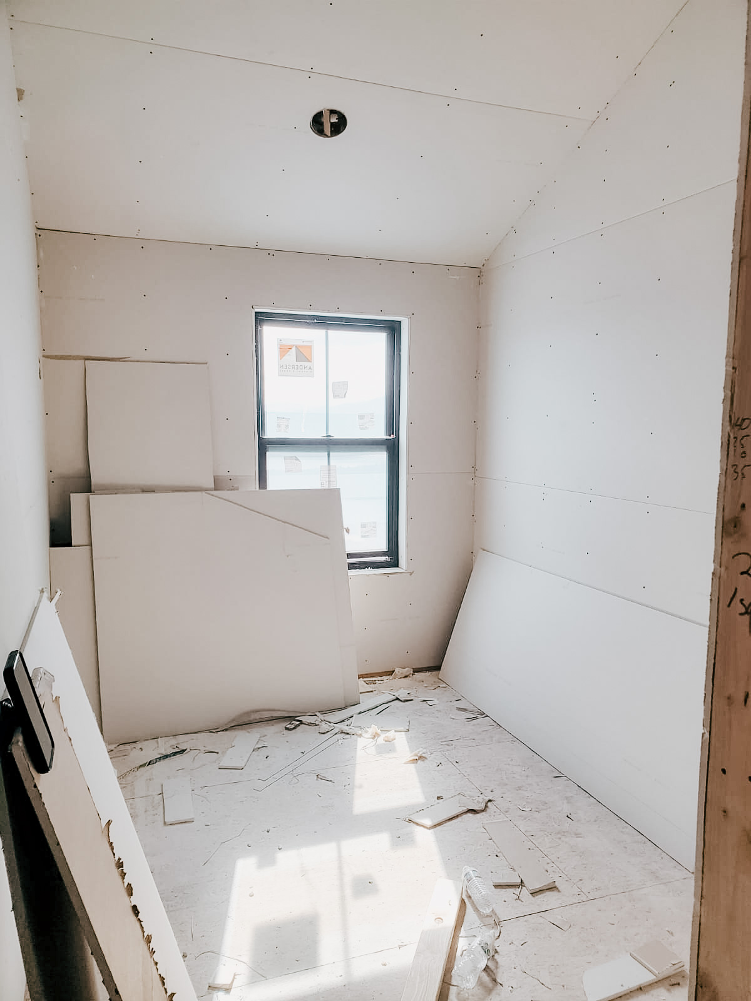
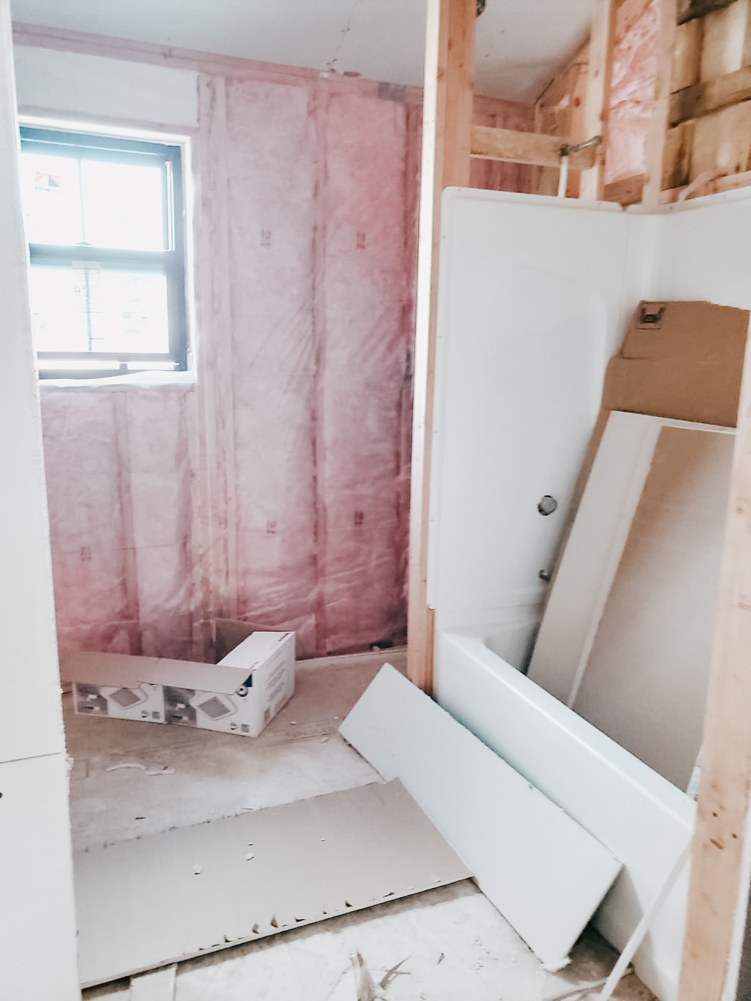
Porch awnings
I noted in this Instagram post that we will be adding a pergola over the patio doors and BBQ space. We’re still working on the design for this, but hoping it add a relaxing European outdoor feel with vines, flowers, and cozy seating.
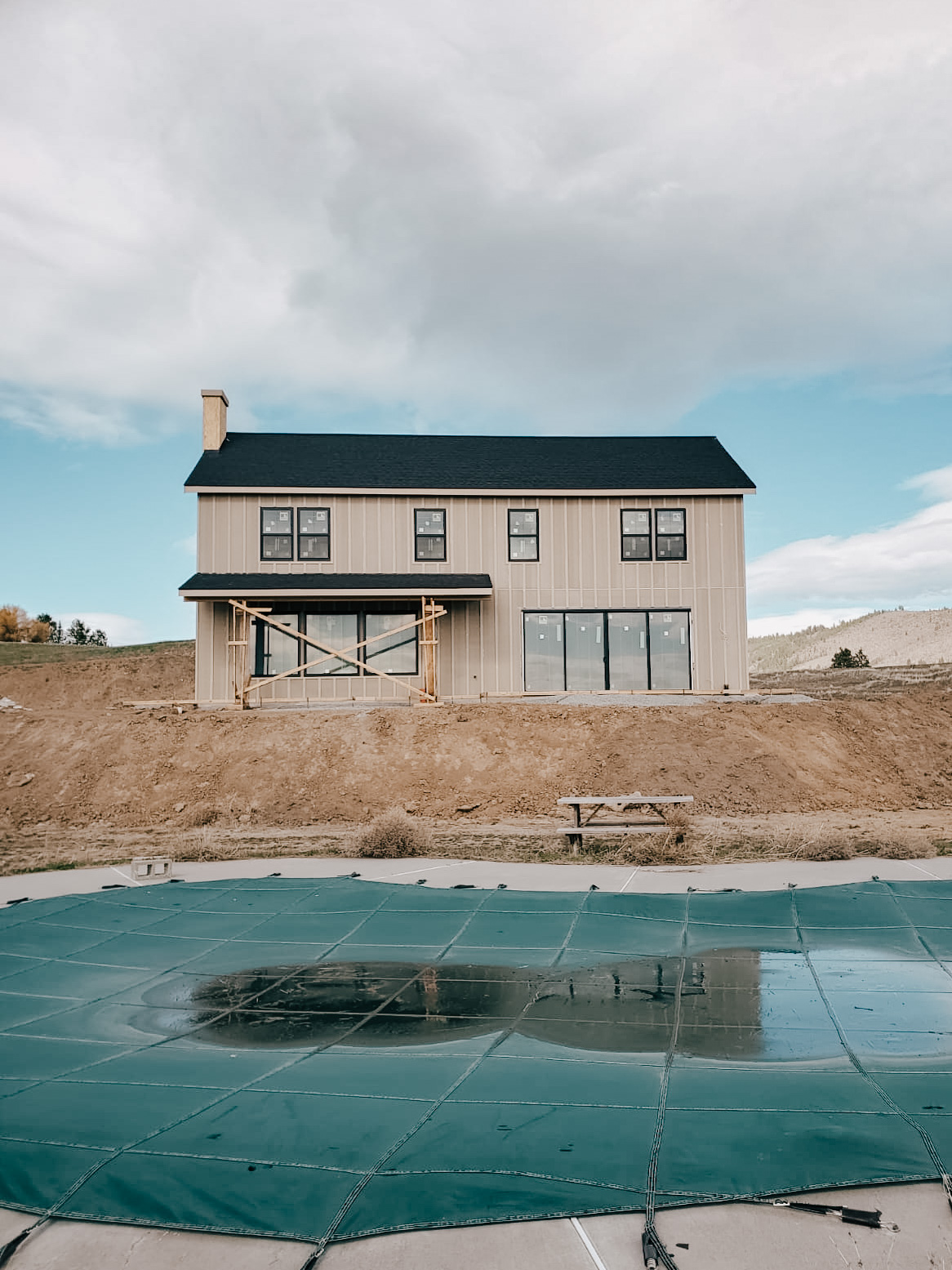
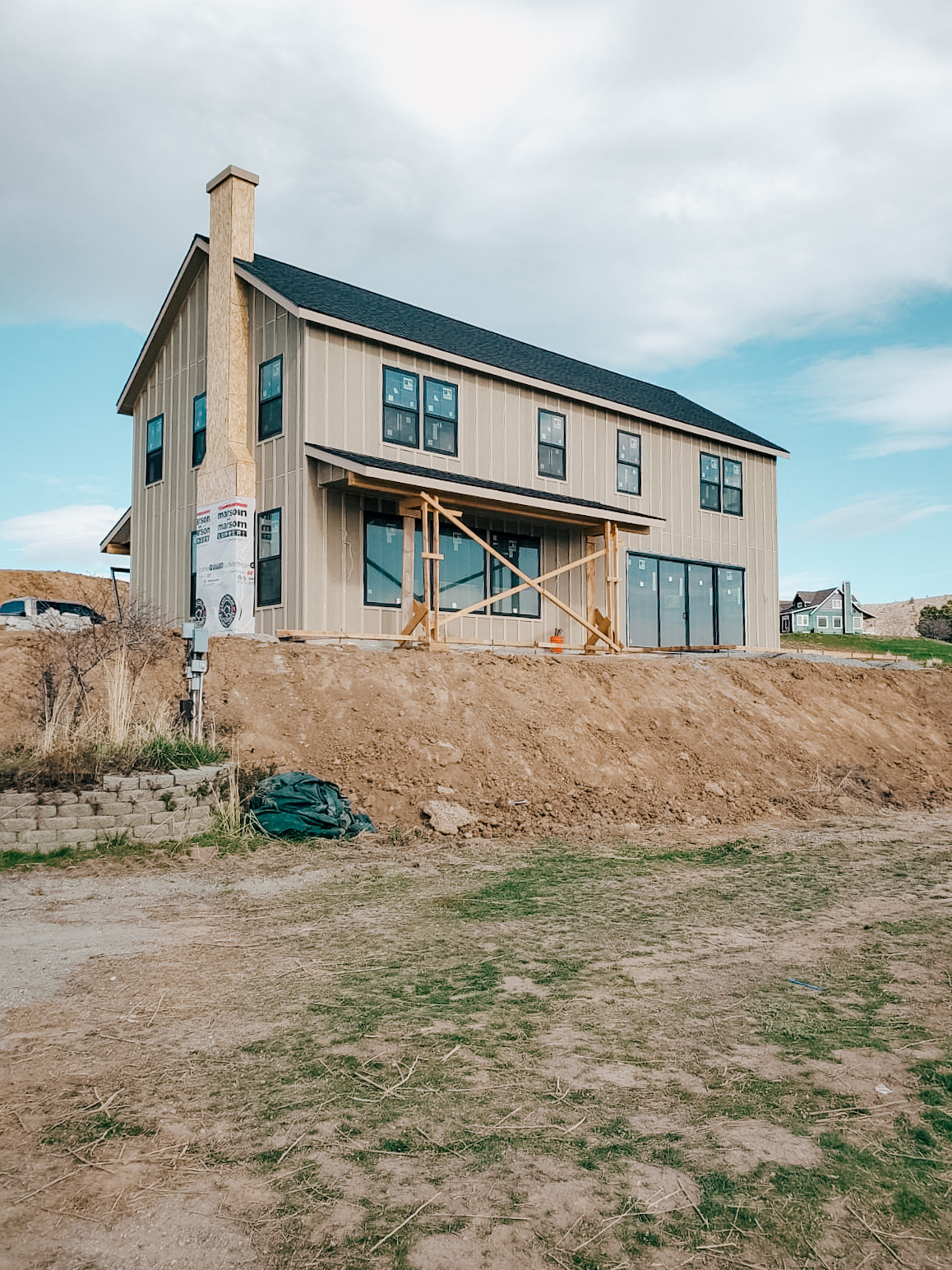
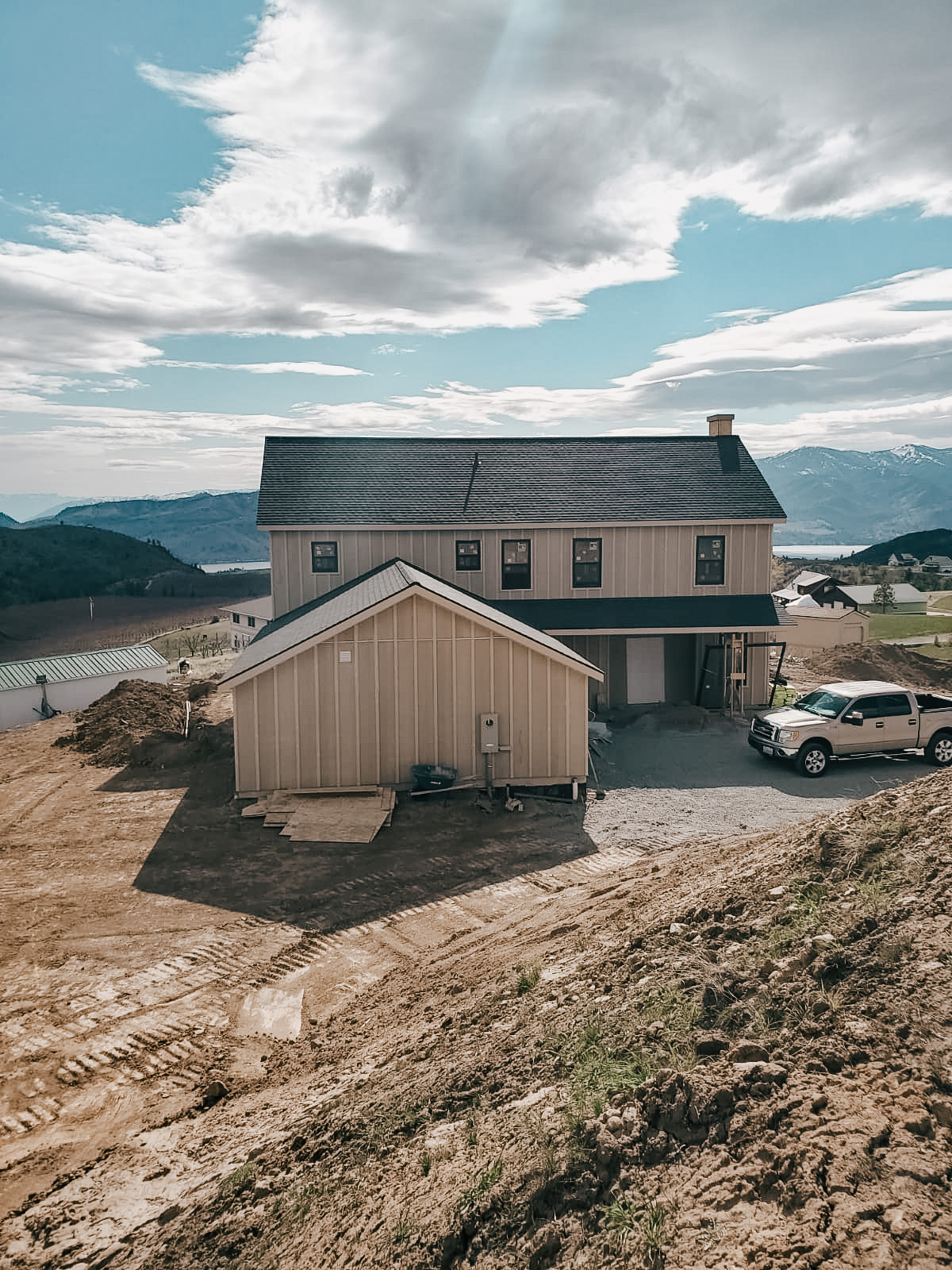
Thanks for checking out this farmhouse build update! Catch up on what’s happening on Instagram here!
xoxo Karisa
*This post may contain affiliate links to products I use and love. Read more on my FAQ page.*



Julie says
I love the window sill look, I’ve never seen that before and it looks perfect and simple! What are the sizes of the kid bedrooms? I love a small sleeping space like that with tall ceiling!