It’s not hard to imagine this, but I really come alive with people talk about house building, design choices, and remodeling dreams. My brain buzzes with excited synapses and my fingers get a little twitchy, like I’ve had too much coffee. So when I discovered a new friend of mine had just finished a build, I couldn’t wait to get her industrial modern farmhouse home tour! Find all the farmhouse sources at the bottom of the post!
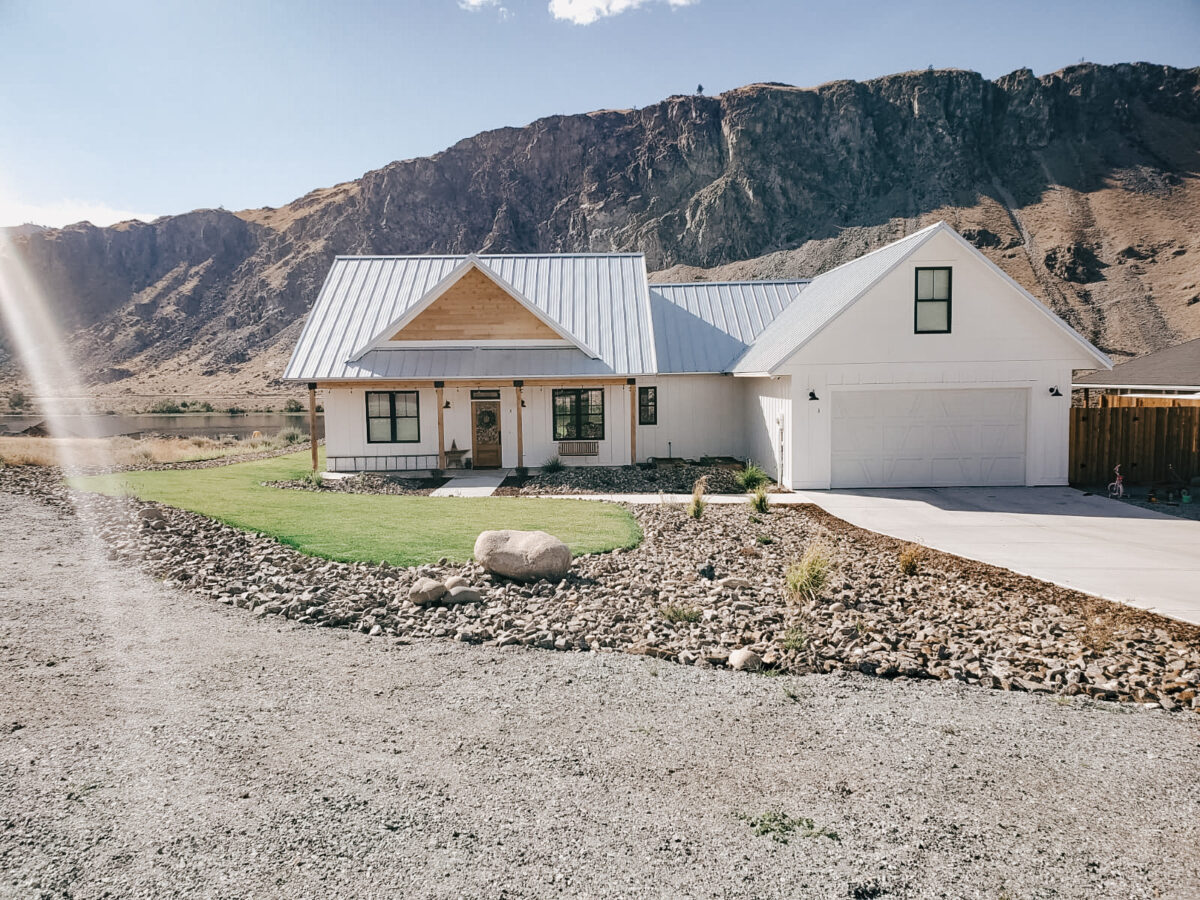
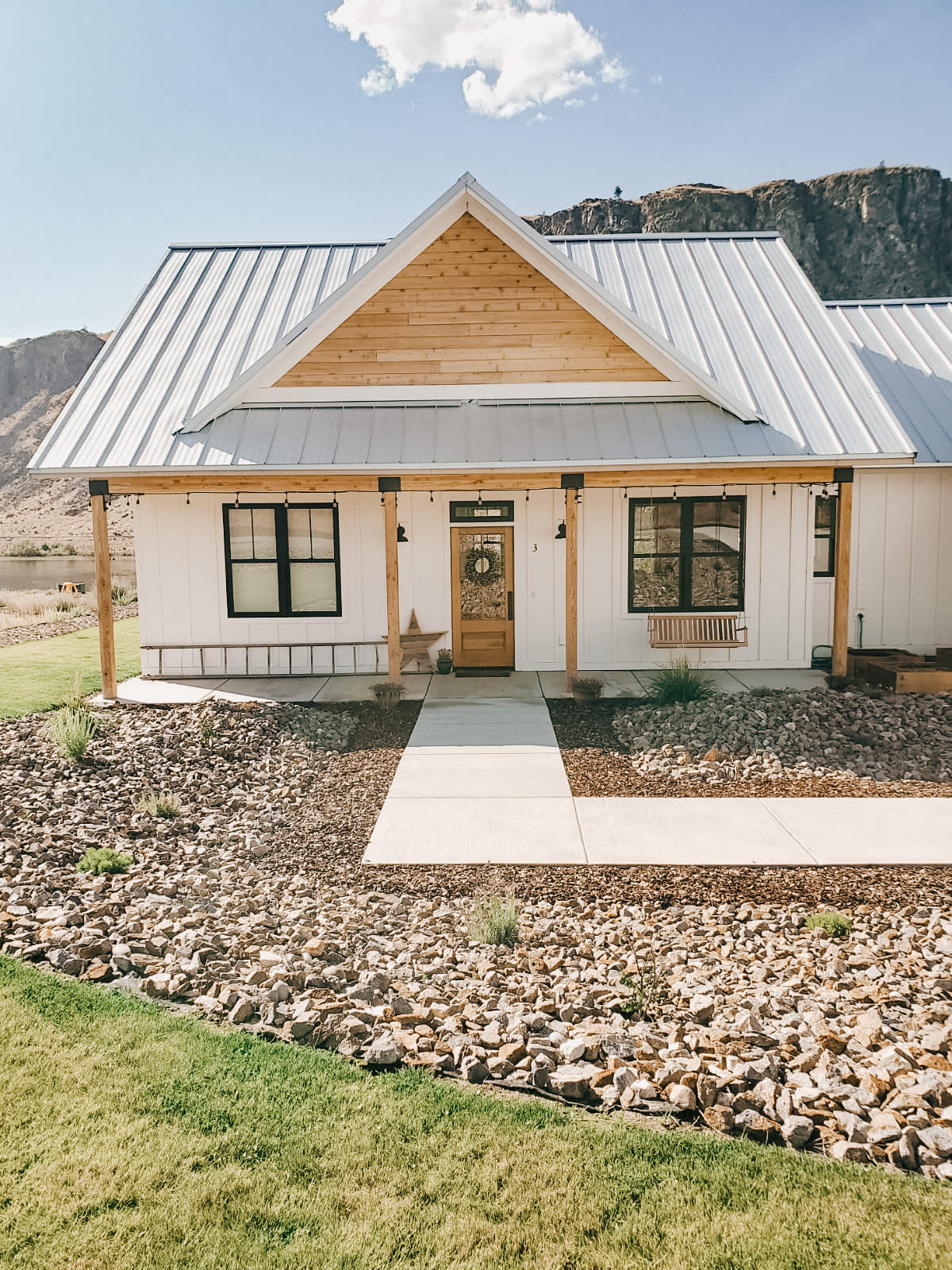
Their Industrial Modern Farmhouse Layout
The 2400 square foot house is almost entirely single level with one above garage room. On the main level are 3 bedrooms, 3 baths, open concept living room/kitchen, and walk in pantry. The exposed wood trusses in the open concept area are a gorgeous touch that rivet the eyes.
**This post contains affiliate links to Amazon and other affiliates. You can read more about affiliate marketing on my FAQ page!
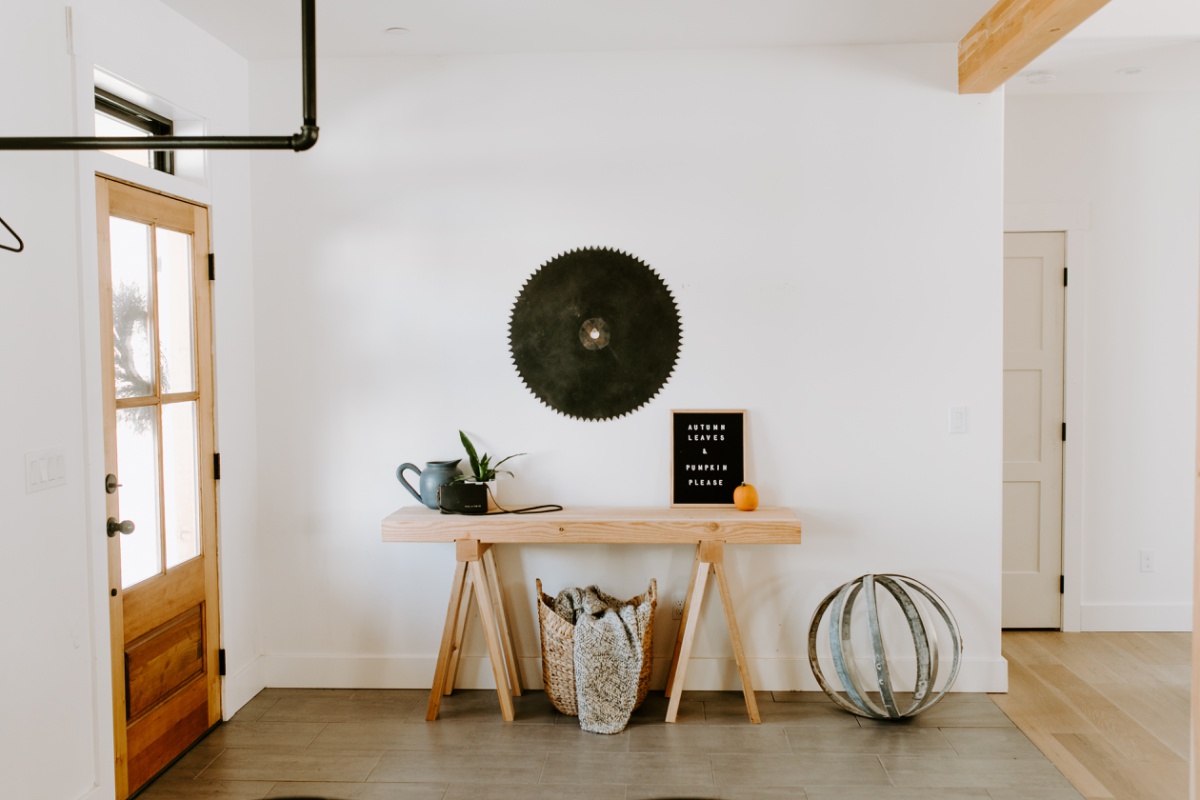
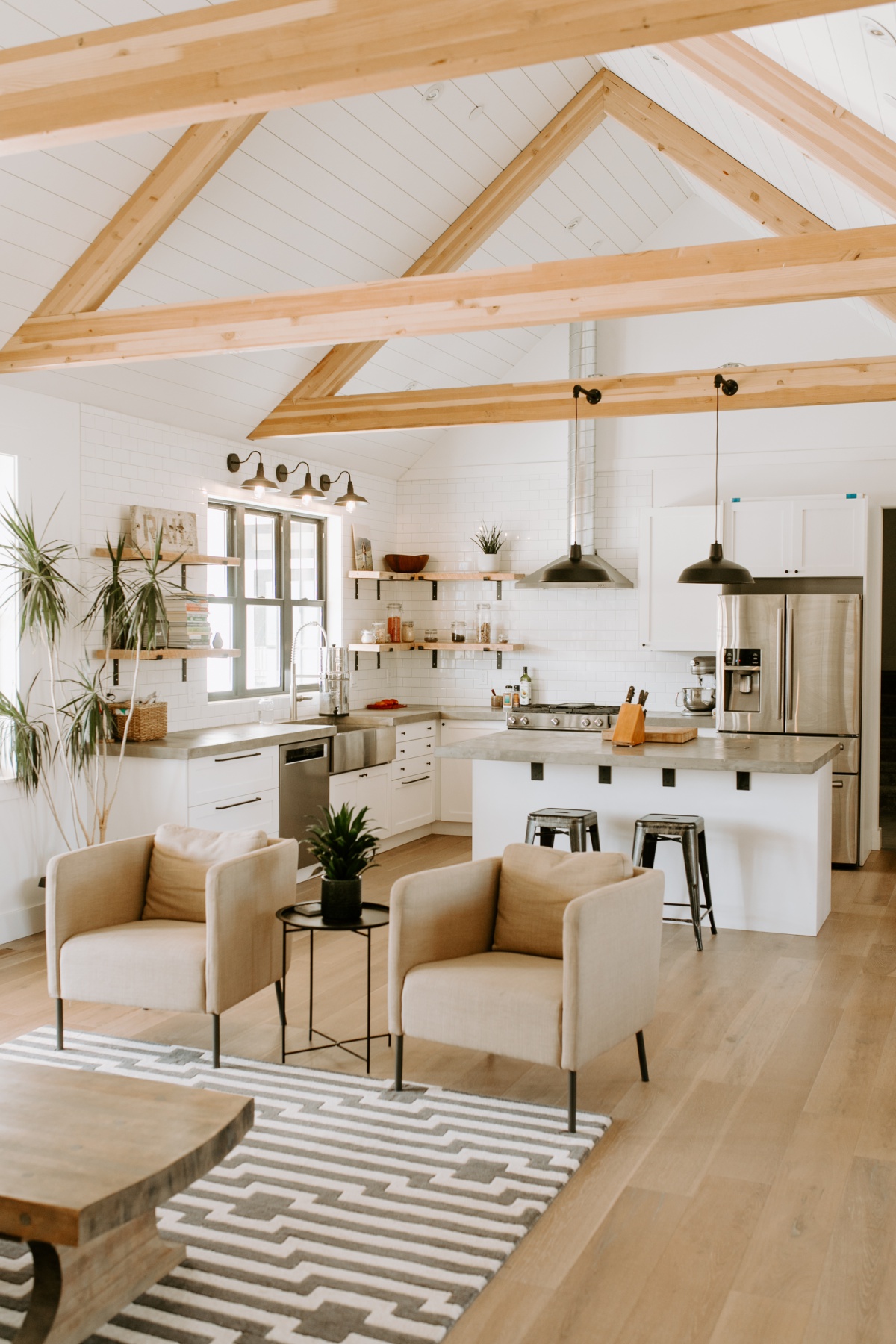
Their open concept area is so great for relaxing, cooking, dining, and kids playing! The spacious wood floors lets the kids be kids riding indoor toys and chasing each other around.
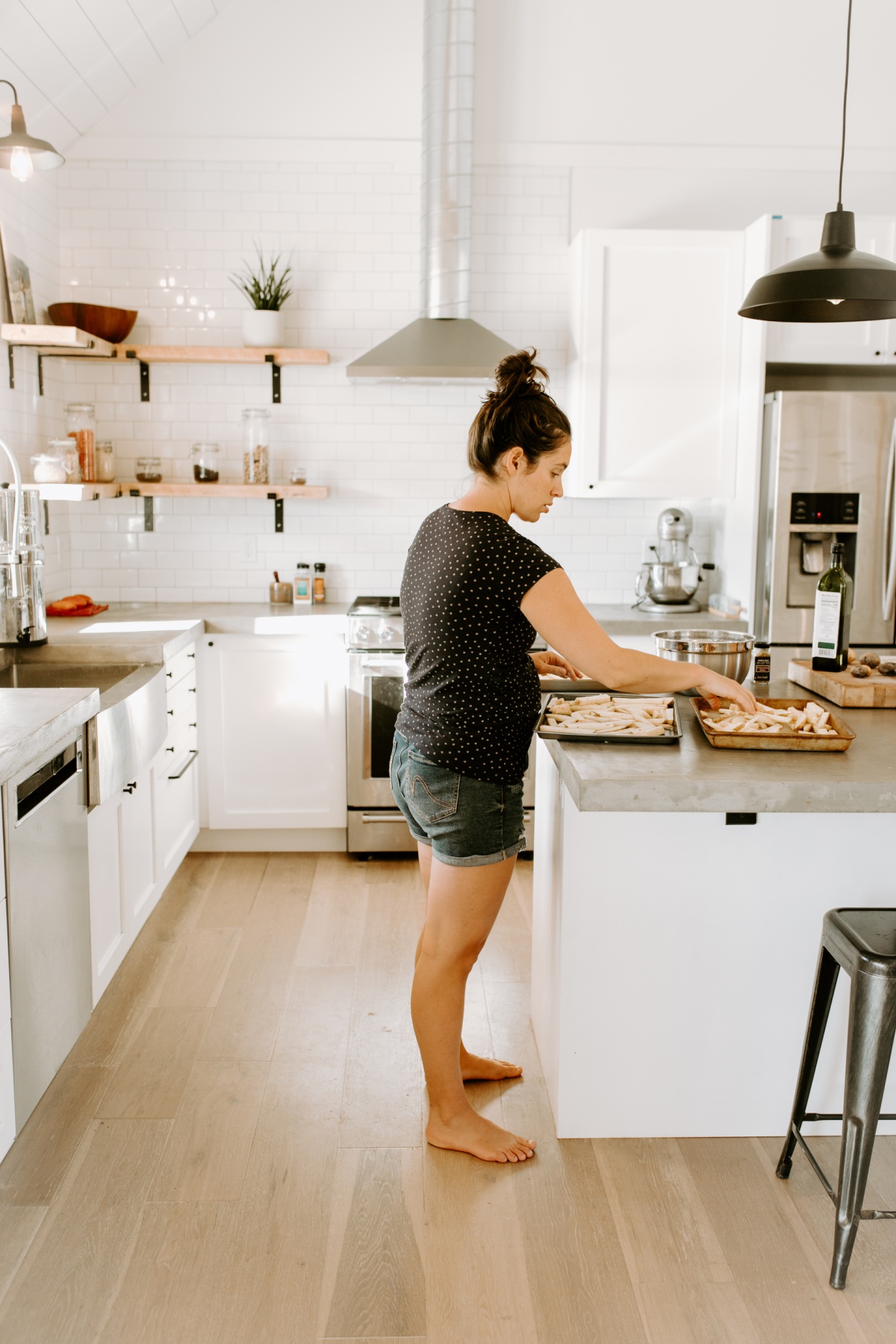
The tall farmhouse ceilings are are accented with beautiful shiplap. The subway tiles rising to the the lower ceiling corners also break up the textures in the space. They made their own concrete counters from forms on top of the cabinets and are very happy with how they’ve held up over the years. We’ve done faux concrete counters in a kitchen and bathroom in the past, but this is a much better way!
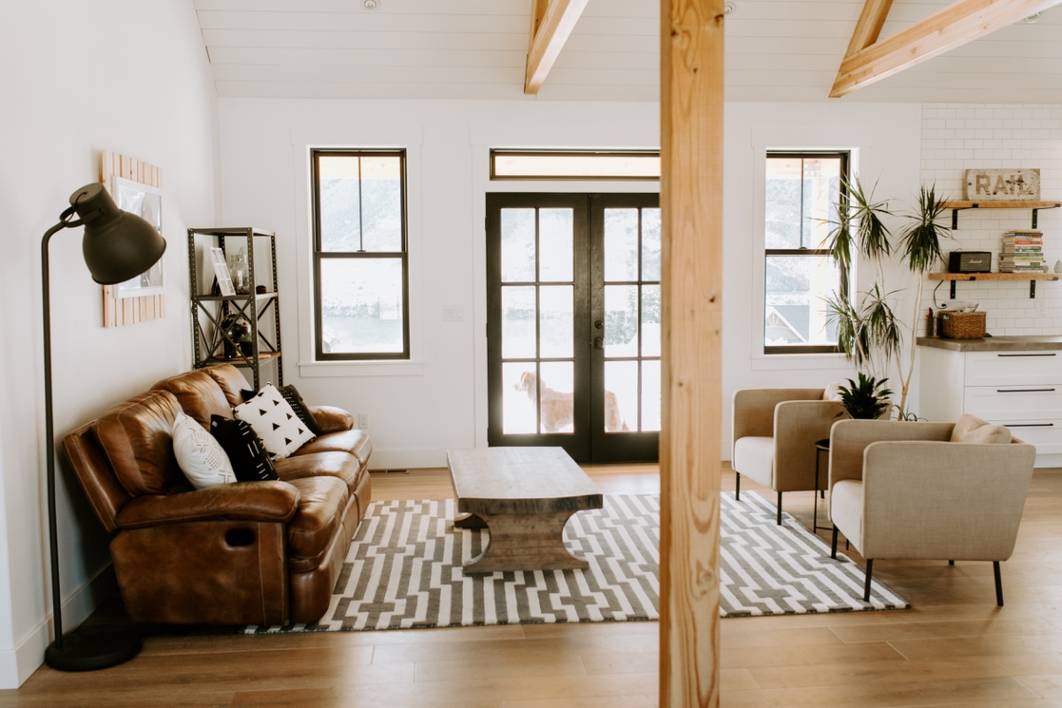
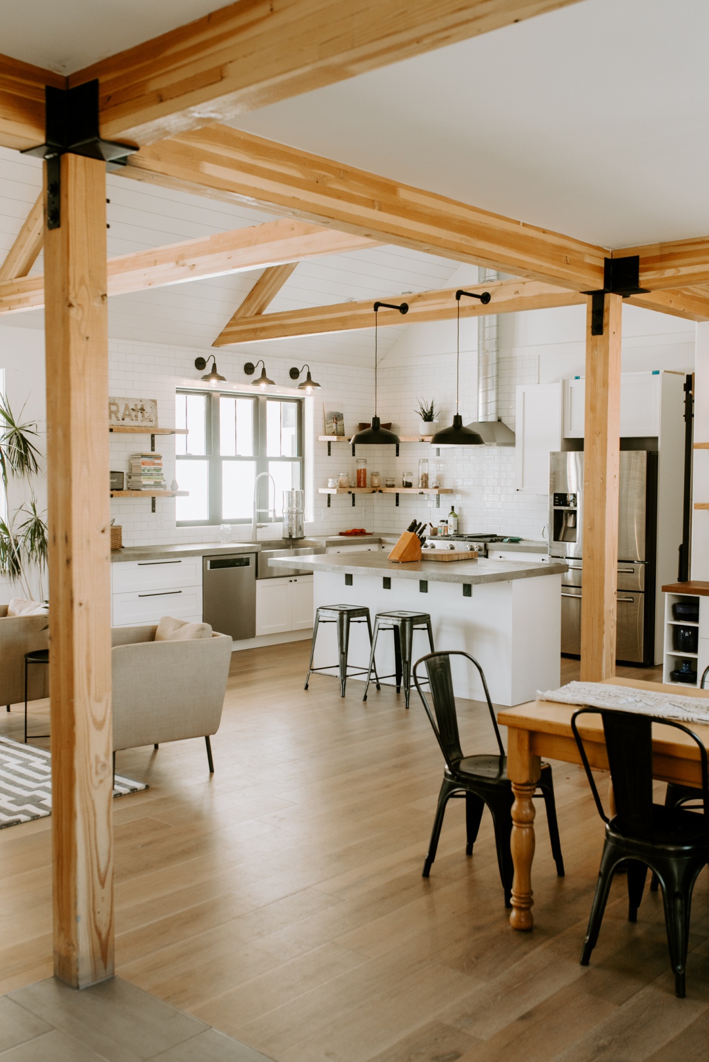
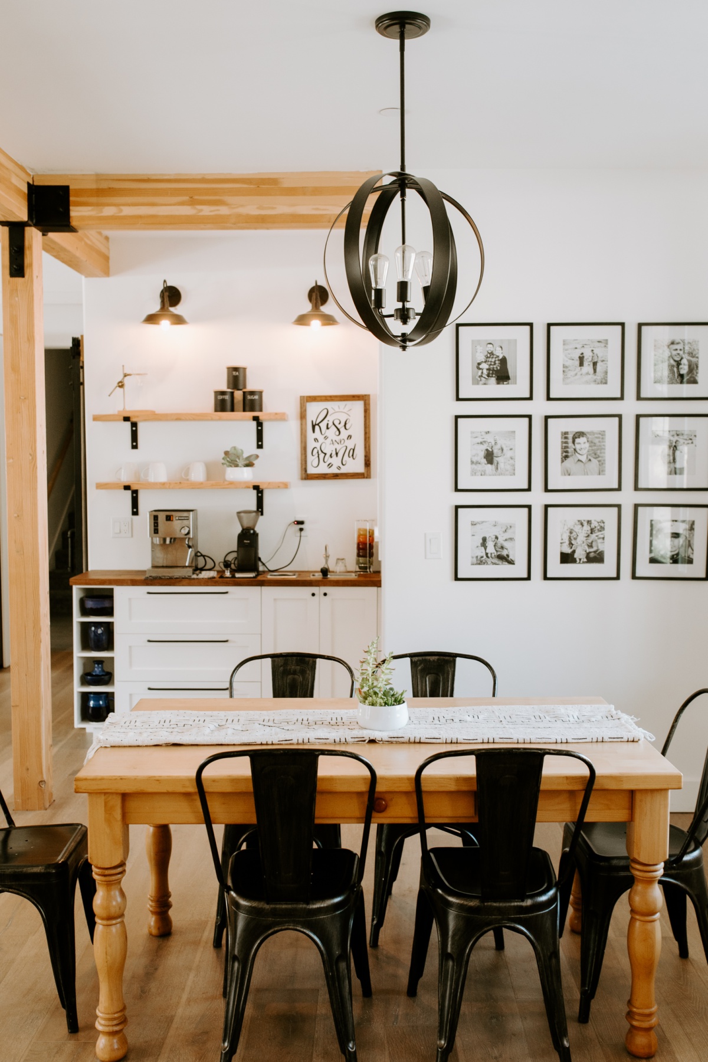
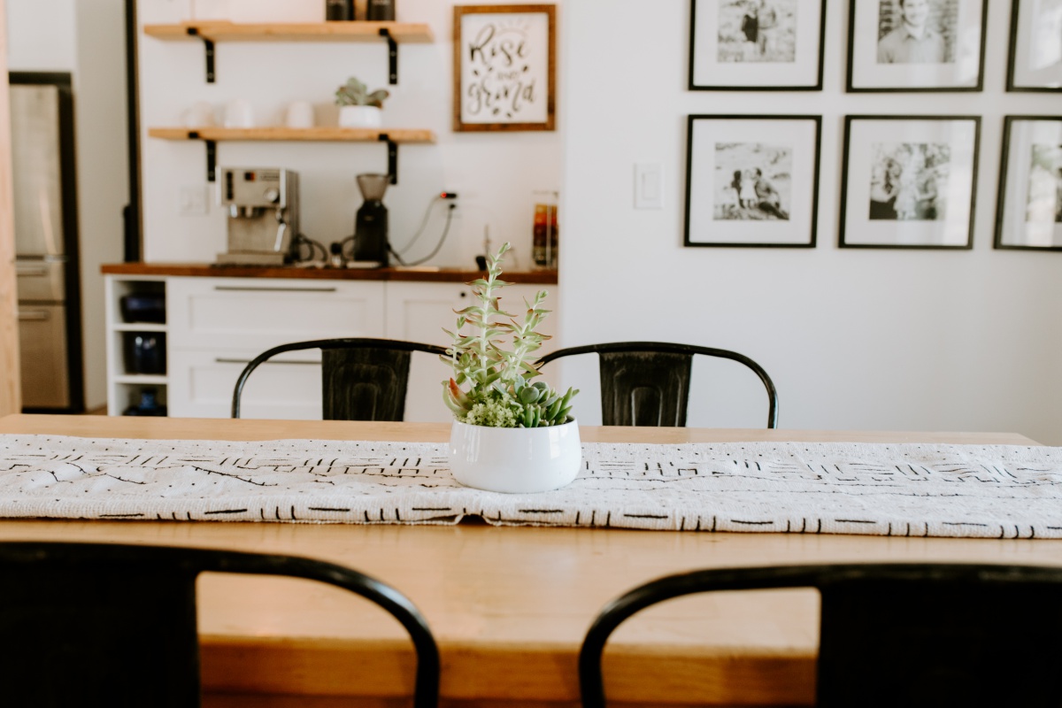
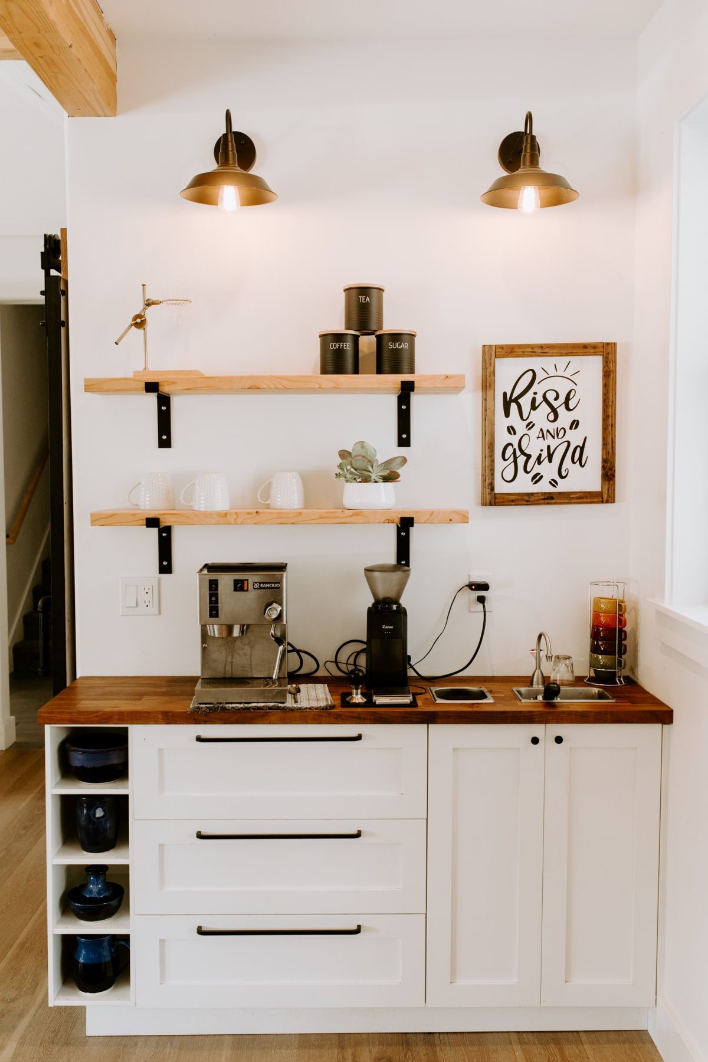
The coffee corner is such a fun feature. With a hot water tap, ground dump are, precision grinder, and commercial grade classy espresso machine, you’re guaranteed a delicious wake up treat in the morning.
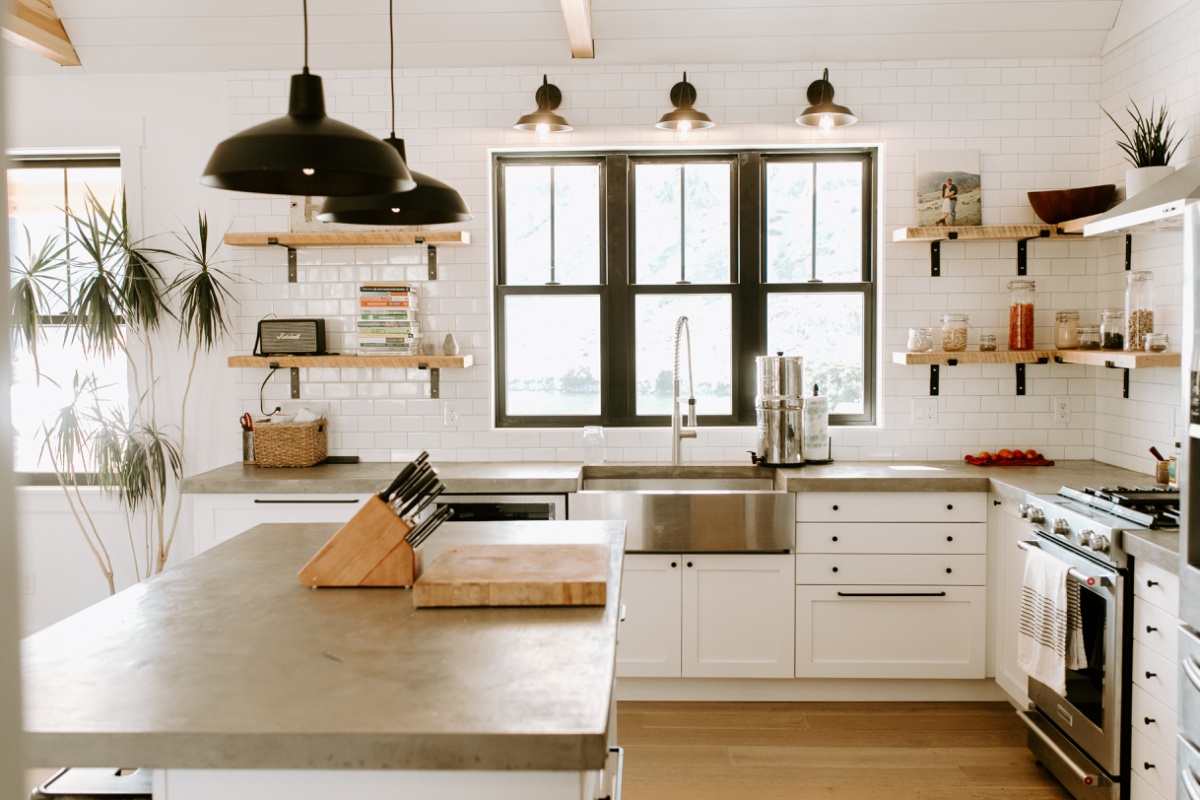
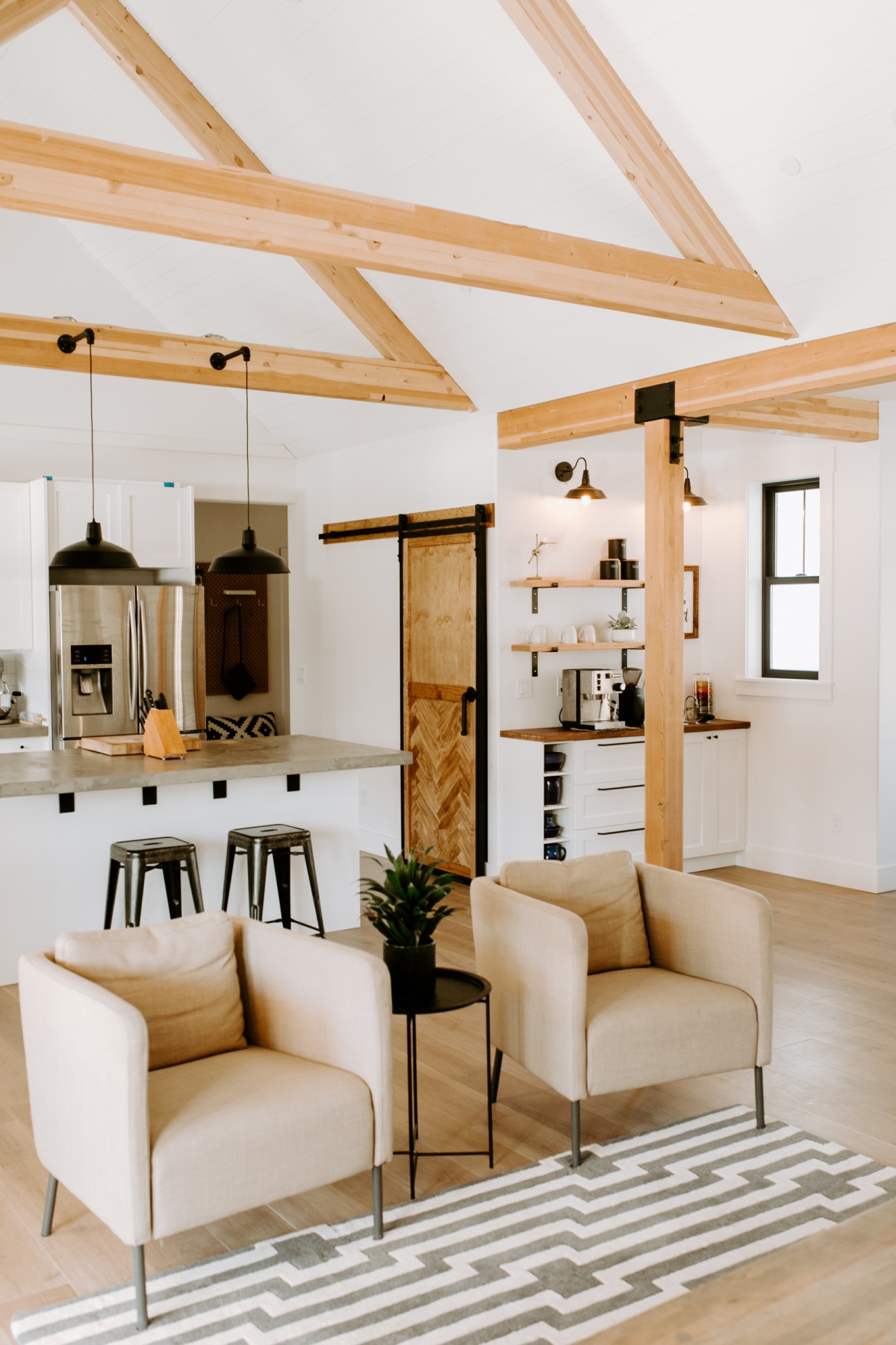
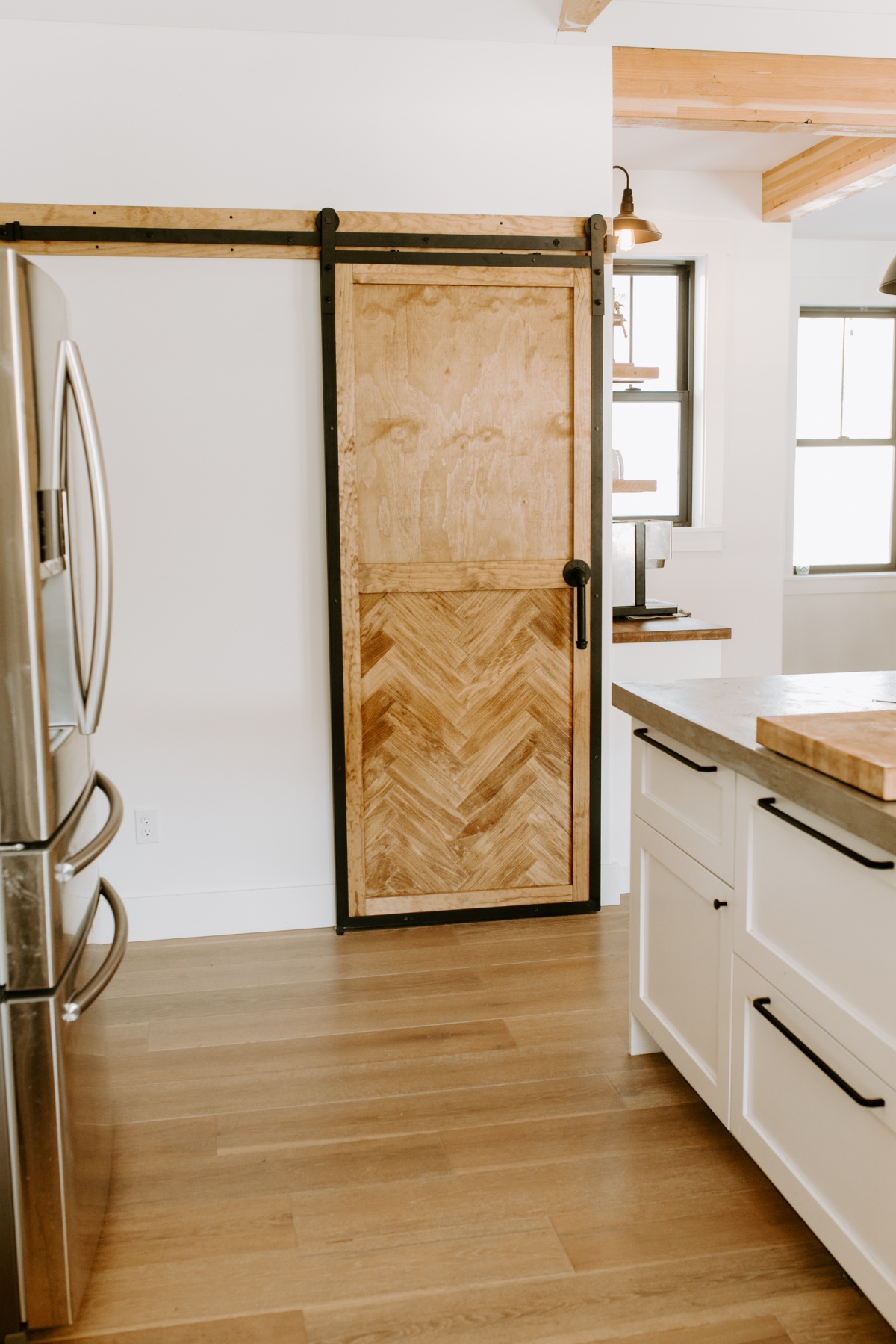
Isn’t this herrignbone sliding barn door STUNNING?! They custom build it and it’s definitely a statement piece. The beautiful wood accents in this house really anchor in that raw, warm farmhouse feel and balance out the coolness of the black industrial elements.
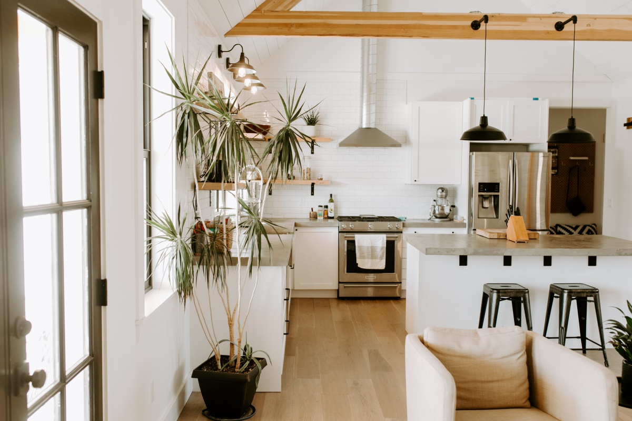
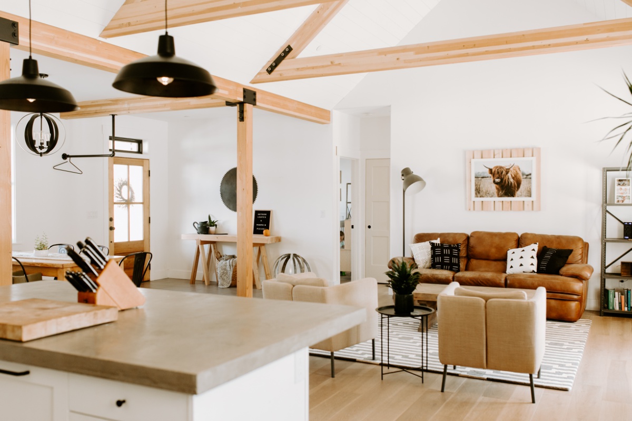
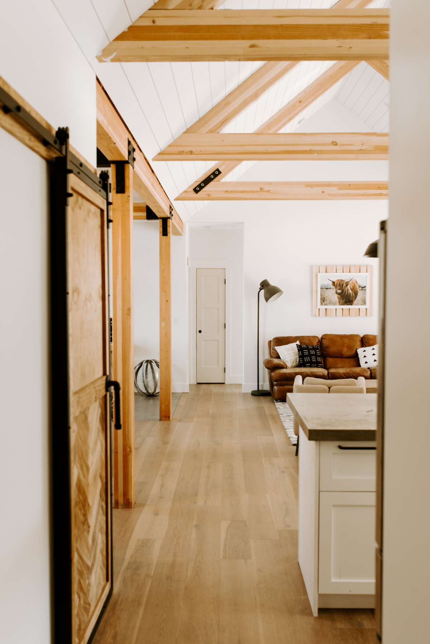
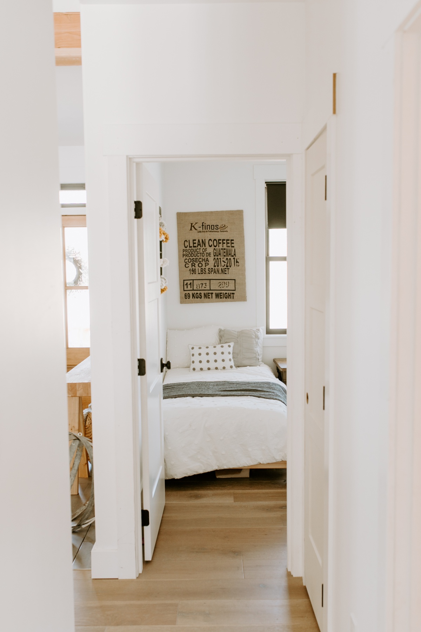
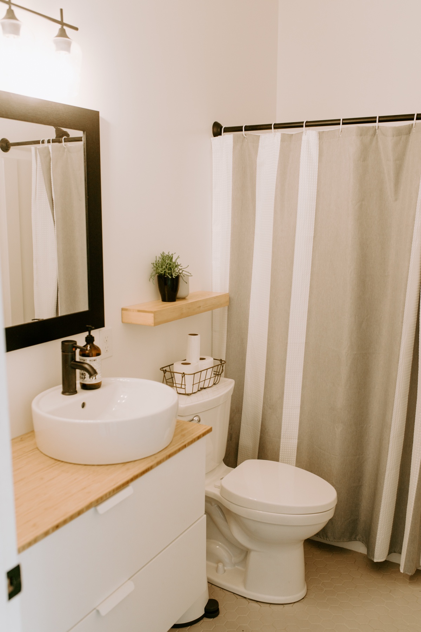
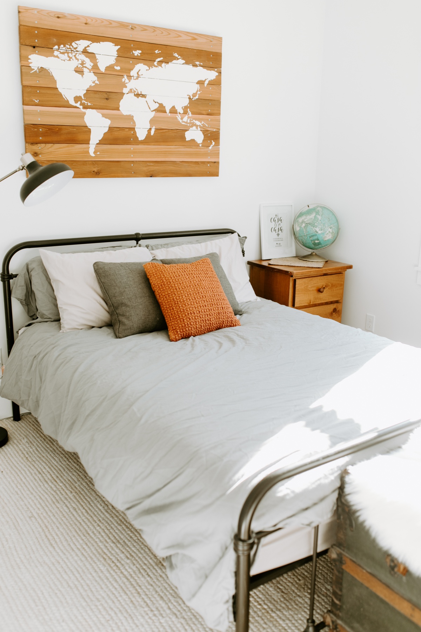
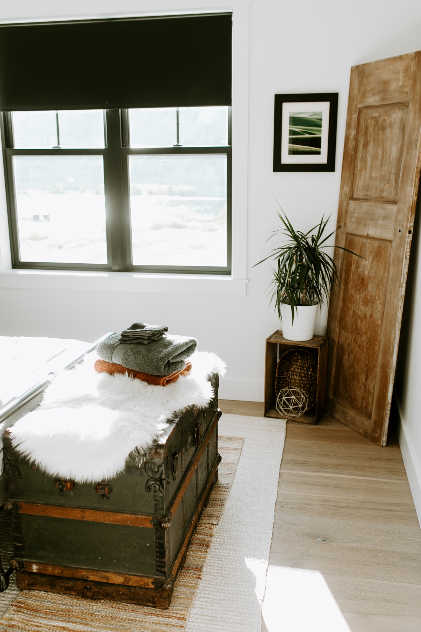
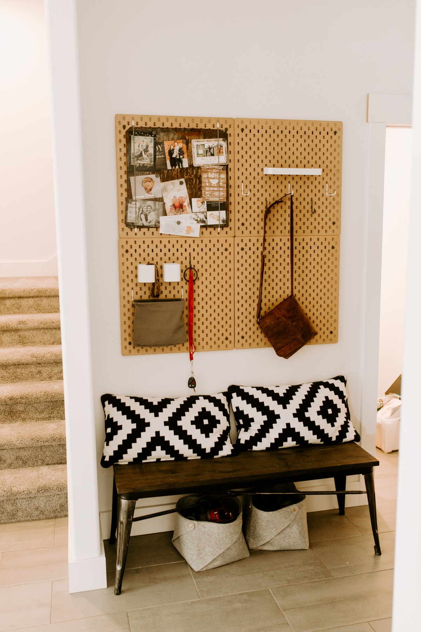
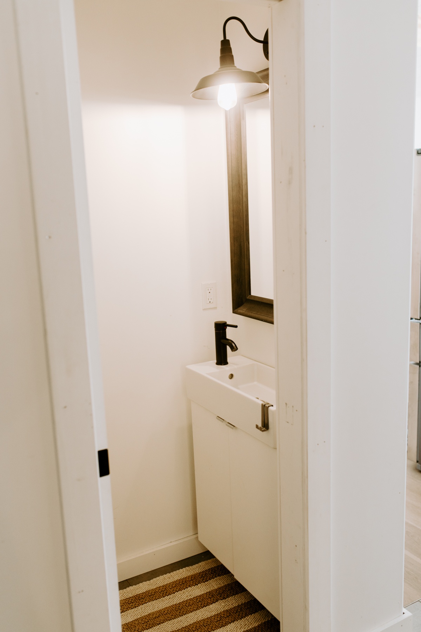
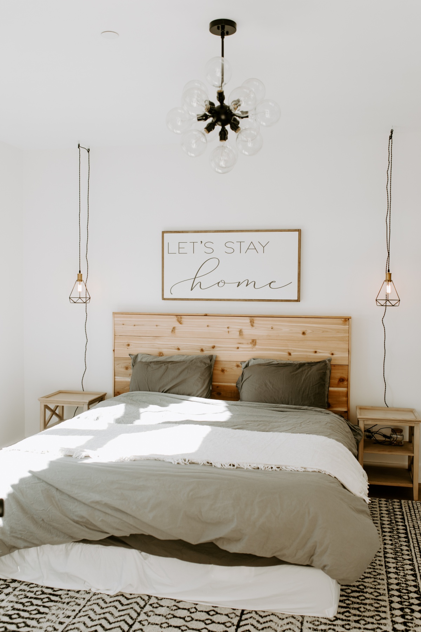
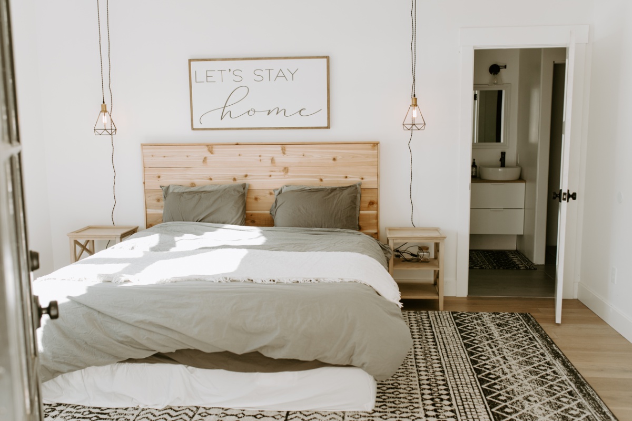
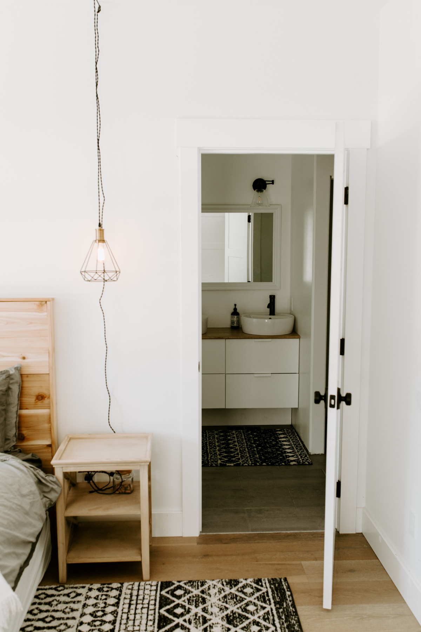
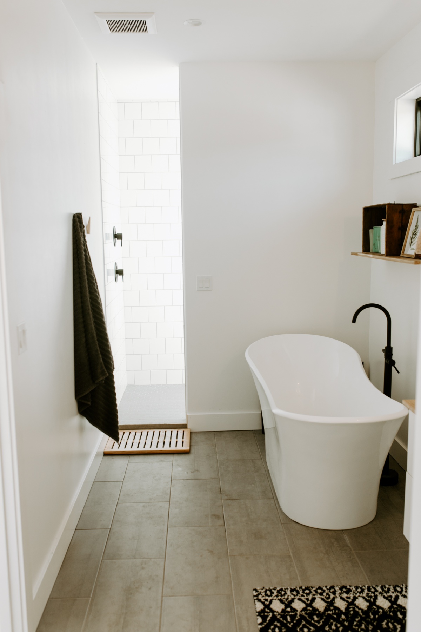
I love their open bathroom with soaker tub. (Ps. This tub is a steal on Amazon!) Bath tiles are similar to these and you can find the standing floor mounted faucet here.
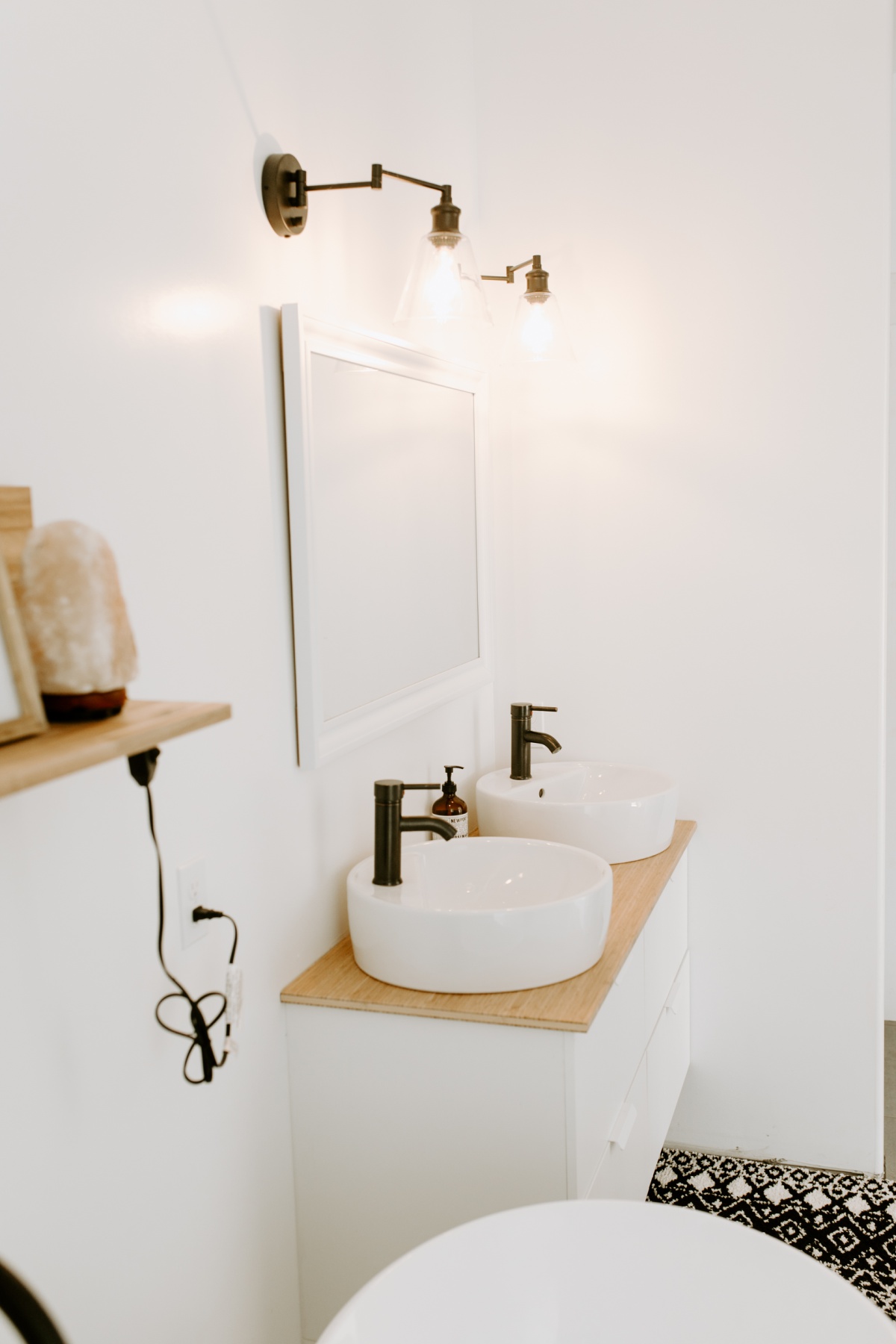
Ikea furniture, like this bathroom vanity is a great, inexpensive way to add incredible storage with that farmhouse industrial modern look. Saving on vanities allows you to spend more on accent lighting! I also looked at Ikea bathroom vanities for our house, but for our style ultimately chose from these vanities.
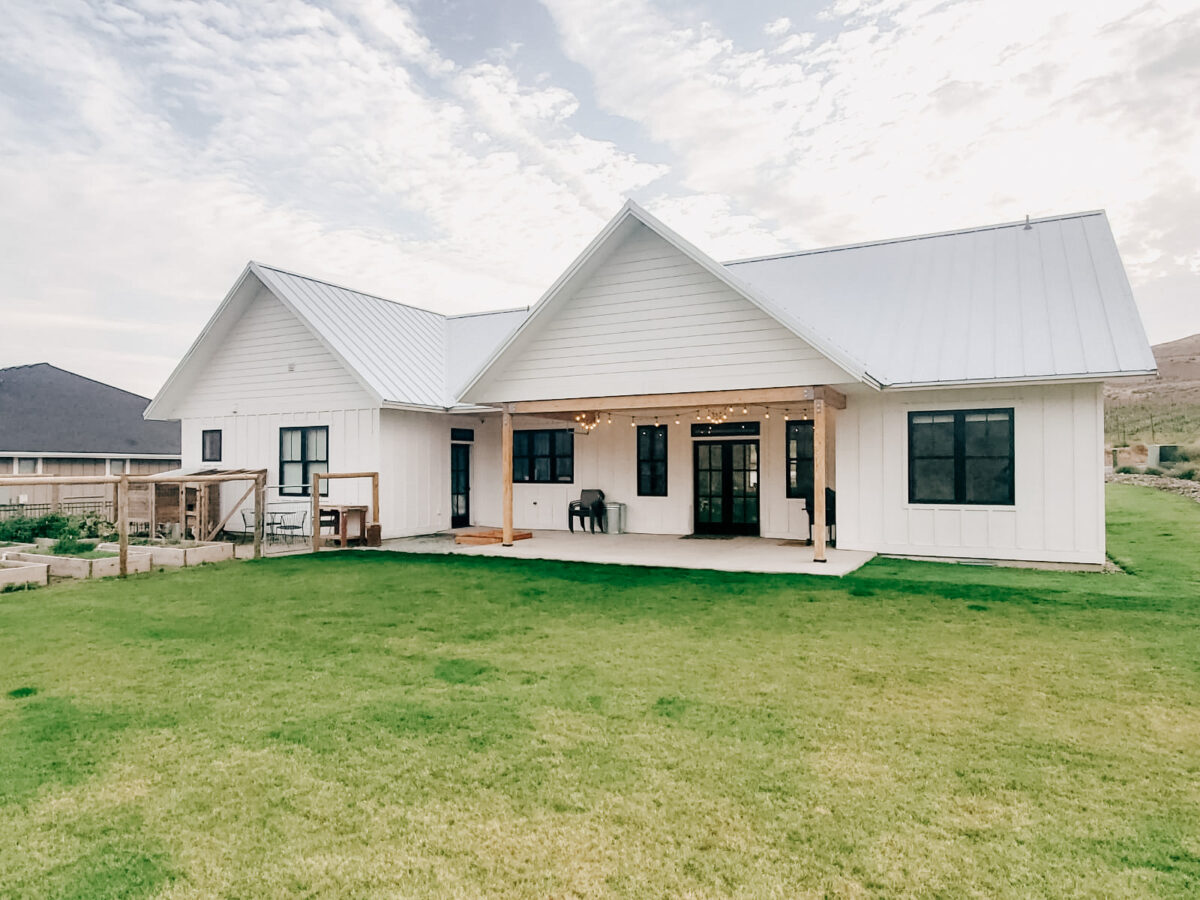
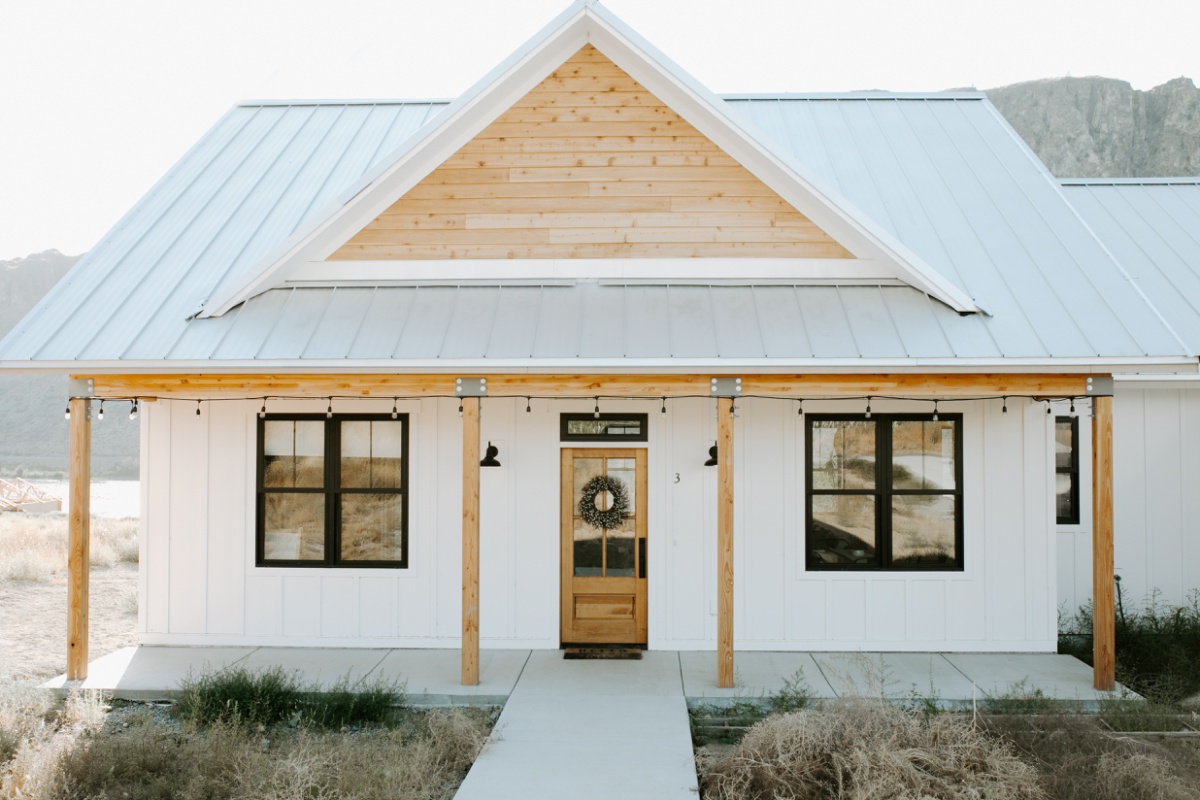
I hope you enjoyed this gorgeous industrial modern farmhouse home tour! It’s a home with a great layout suitable for all types of families!
Interior Paint Color: Behr Nano White
Beams: Douglas Fir with clear coat
Front Door: Pine with with Golden Oak Stain
Windows: Andersen 100 Series
Floors: Jasper Engineered Hardwoord Baltic Oak Collection/Sedona Silver
Kitchen Cabinets: Ikea
Counters: Concrete DIY
Panty Door: DIY Door with Hardware





Julie Marquez says
This house is so good! It doesn’t look like 2400 sqft from the outside
Petite Modern Life says
The layout is such a great one, so accessible with the main floor living. I love the above garage room next to the master. Keeps the kids nearby, but up where it can be quiet. So good! (And going on the market this year…)
Ashley says
Could you show us the floor plan!? Like if you were going to build, I would lol this place!
Petite Modern Life says
Hi Ashley! It’s such a great house! It’s my friend’s, and although I don’t have the plans, here’s a really basic drawing of the layout to give you a feel of it!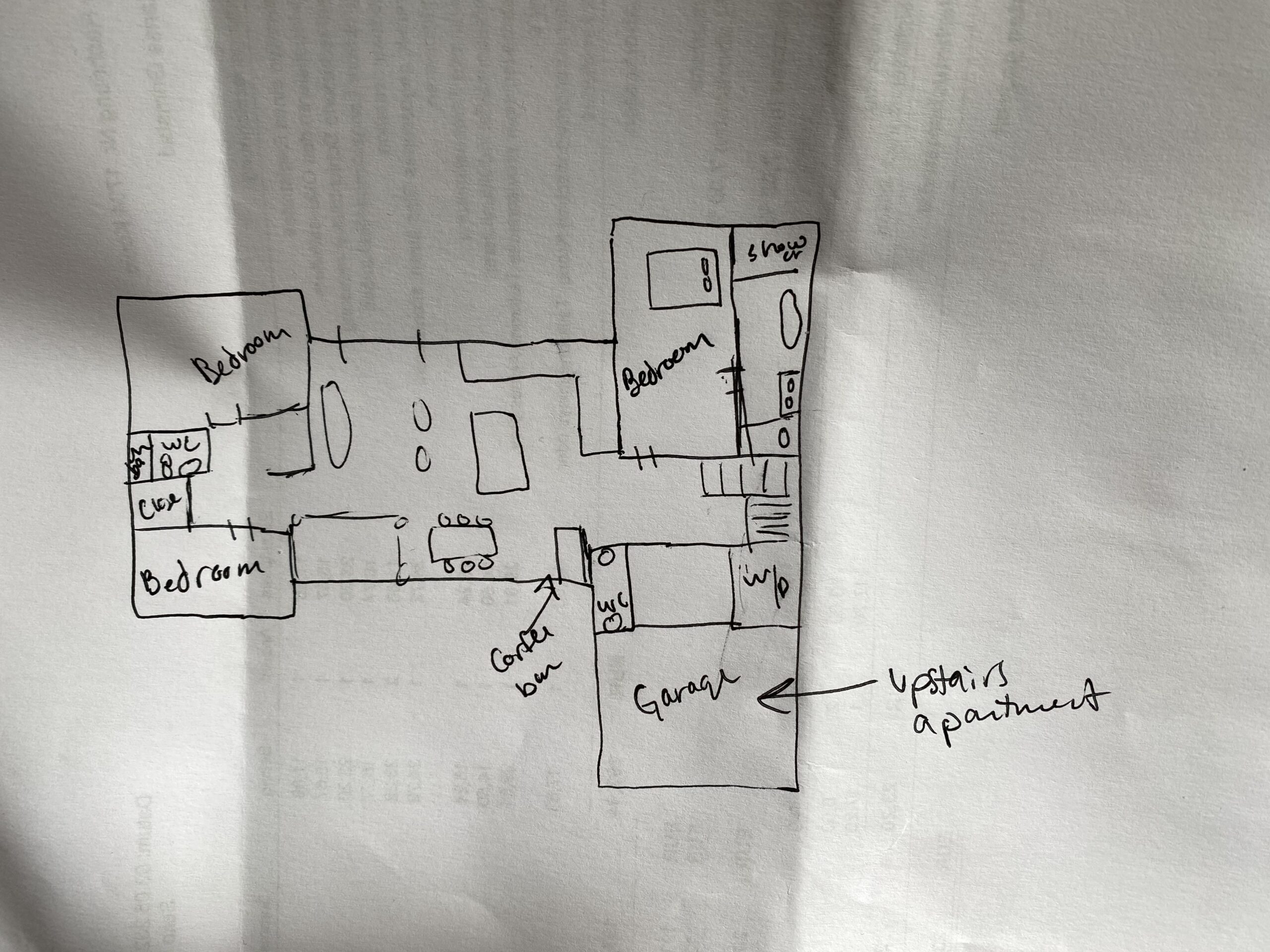
Jatsy says
What color is your roof?
Petite Modern Life says
Their roof color was silver!
Emily says
Hello! The roof was painted silver? Or galvanized? We are using this picture as our inspo for our new roof this summer! Thank you!
Petite Modern Life says
Hi! It’s galvanized steel!
Pam says
Other than cement floors, this is exactly what I have in my head. I just love it. Especially dark windows. My fav. Oh and the pantry door!!! 😊
Angie Masters says
How can I get this house plan ?
Petite Modern Life says
Hi Angie! It was my friend’s custom house, but I drew a rough sketch a few comments down!
Brittany says
What wood is used on the outside gable over the porch!?
Petite Modern Life says
Douglas fir :)
April says
Where is the tiny bathroom sink and vanity from???
Petite Modern Life says
Ikea! :)
Candace says
What is the name of the paint color on all of the interior doors? I love the color!
Petite Modern Life says
Behr Nano White! :)
Lisa says
Working in transforming a manufactured home from 1968. ( !) We bought it sight unseen while traveling in our airstream to Wyoming from VT for our youngest’s wedding. Would you be able to share what the exterior siding is- aluminum? Wood? The roof is metal but does not look exactly like standing seam ( tons of those here in VT). Would you please let me know what the roofing is as well?
Please let your friends know they did a fantastic job!
Petite Modern Life says
Hello! My friend said the siding was Hardie Board and batten, painted and the roof was standing seam galvanized metal. :)
Kate says
Hi Miss Karisa,
I know this is your froend’s home, and I saw your ‘rough’ drawing of their layout… Would it maybe be possible to find out whethwr or not they would be willing to sell their plans?… Or share where they found them?
I would absolutely cherish getting my hands on them.
Please please do share, if they’re willing.
Thank you so so much!
Kate
Petite Modern Life says
Hi Kate! That is a great question! They are in the middle of building and moving into a new house and haven’t had the time to consider the idea yet, but they do still have the plans. You can email the husband with an offer at [email protected] :)
Kate says
Thank you soooo much Miss Karisa!!
Are they in Chelan, WA?? We’re on the west side of the mountains in Arlington WA!
I’m going to email him this morning. :)
Thank you so very much.
Kate :)