One thing you probably don’t think about when building a house is where your HVAC will go. The HVAC is your “Heating, Ventilation, and Air Conditioning” System. It performs a task we don’t think much about beyond that thermostat on the wall, but it’s no small system! You might be wondering, “Well, where does the HVAC go?” In this post we’ll go over how your HVAC location can shape the design of your house.
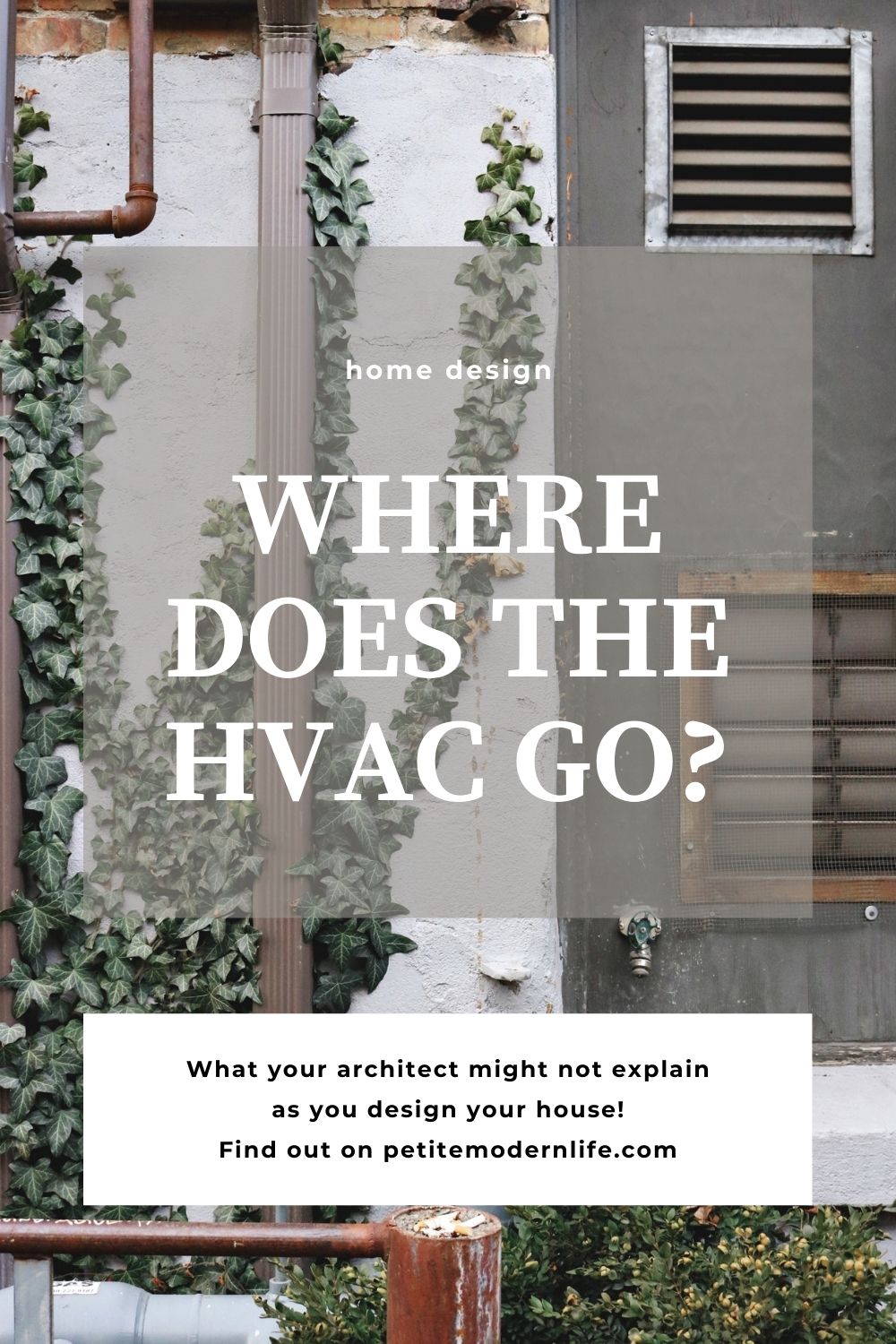
Three basic types of HVAC Systems
- The furnace.
- Single system HVAC: This system has one climate control for all parts of the house.
- Split system (zone heating): This system has two separate climate controls for, say, the upstairs and downstairs.
- Air conditioning unit that sits outside.
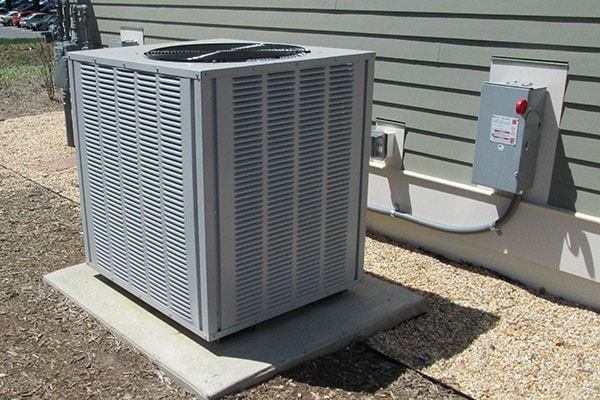
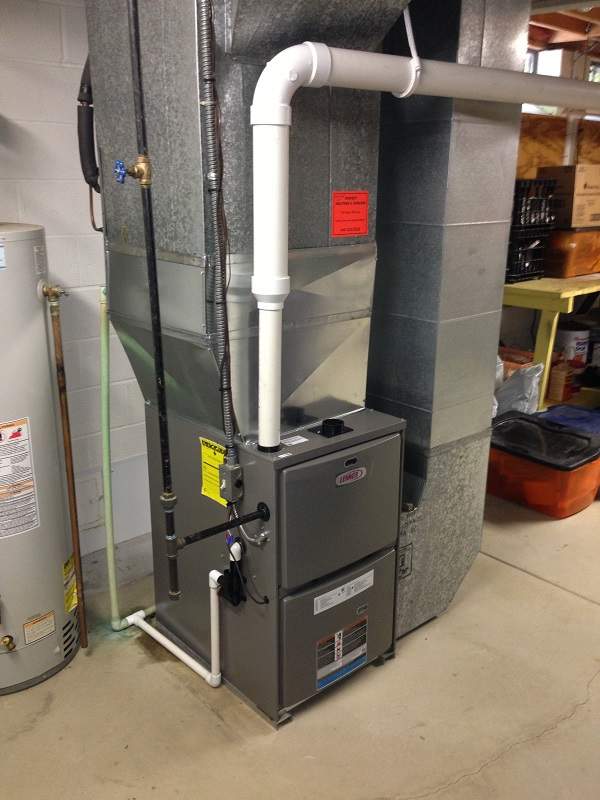
Which system takes up the least space?
The single zone, heating (furnace) only, system will take up the least space in your house. The heating unit can go in the garage, closet, or even in the attic.
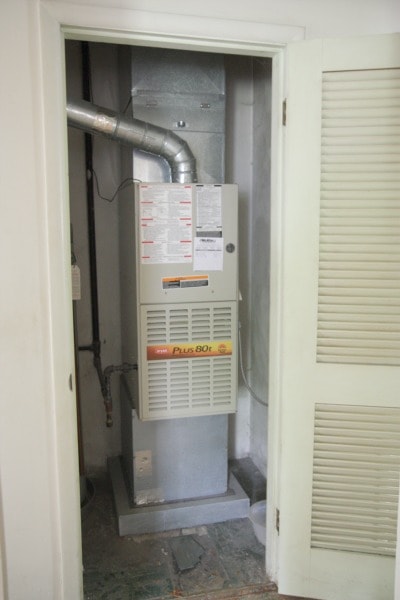
Where do the HVAC ducts go?
Your HVAC ducts can vary in size depending on air flow needs and your local code requirements. There are three places your ducts and vents will most likely be located.
- Under the floors in the crawl space.
- In the ceiling through the attic.
- In between the the two floors in the main floor’s ceiling.
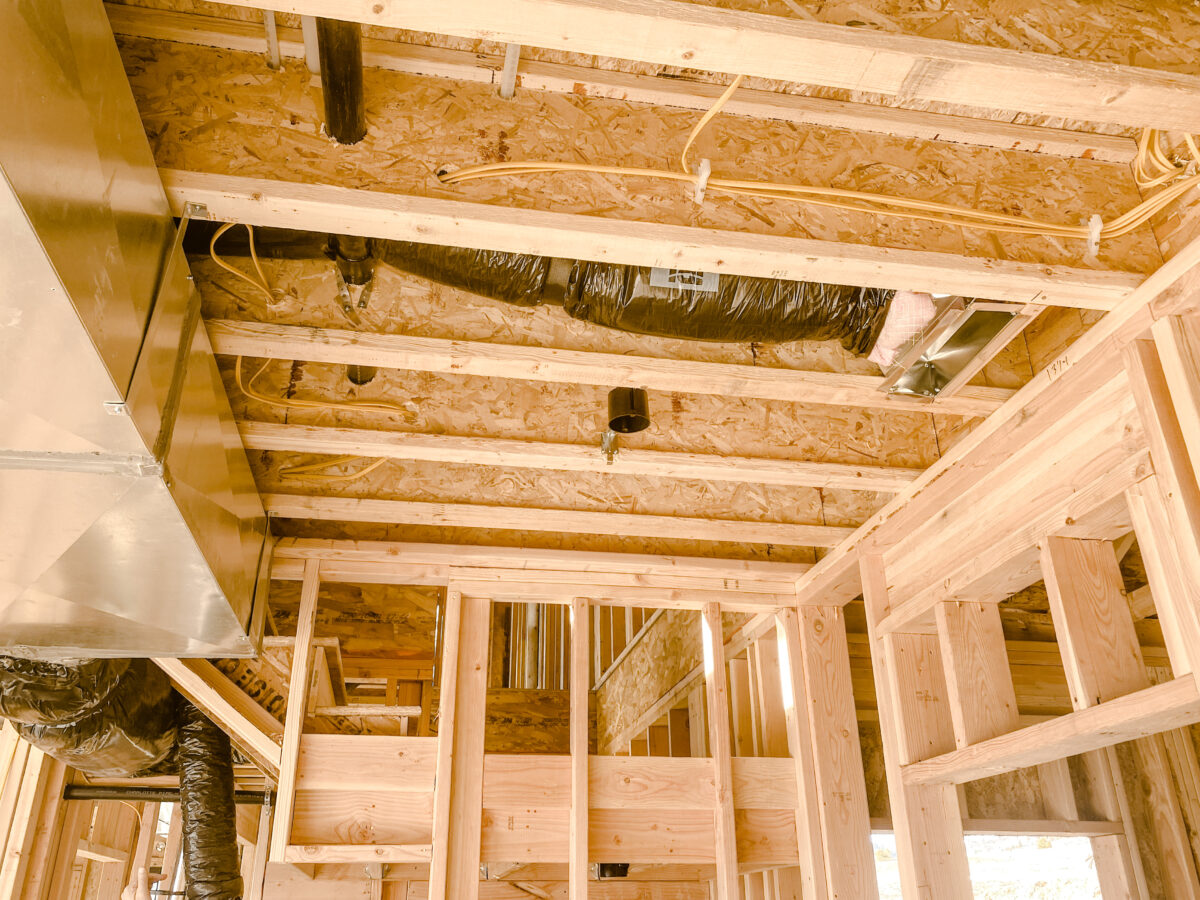
Where do air ducts go without a crawl space or attic?
In our build, we opted for no crawl space (slab foundation) and no attic (scissor truss lofted ceilings). These decisions mean our HVAC ducting has to travel along the ceiling of the main floor. Our unit will sit in the garage.
We went with a dual system HVAC. Our necessary ducting is on the larger size of 12″ tall and 28″ wide. (The kitchen side of the house actually has to be this larger than the living room size.) Instead of dropping the whole ceiling to accommodate the large HVAC ducts and vents, we chose to run the HVAC through a soffit along the midline of the house.
As you can see in the below photo, you can see there will still be heating vents in the center of the ceiling between the floors fed by smaller ducts.
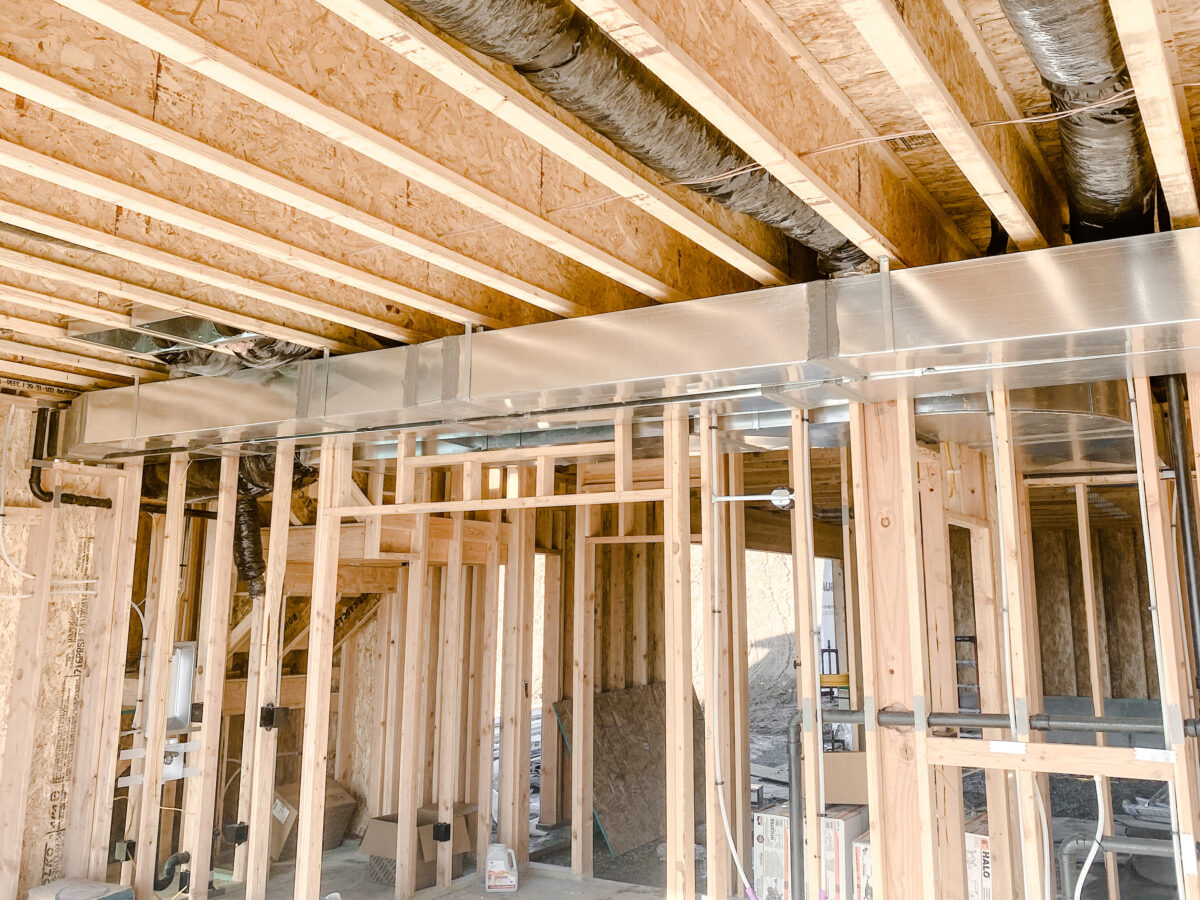
Designing around ceiling air ducts
Now we have a large soffit on one side of the house which is not my ideal design. So what did we do? We decided to mirror the soffit on the opposite wall with ceiling beams running in between. See more of our house design in my Kitchen design post!
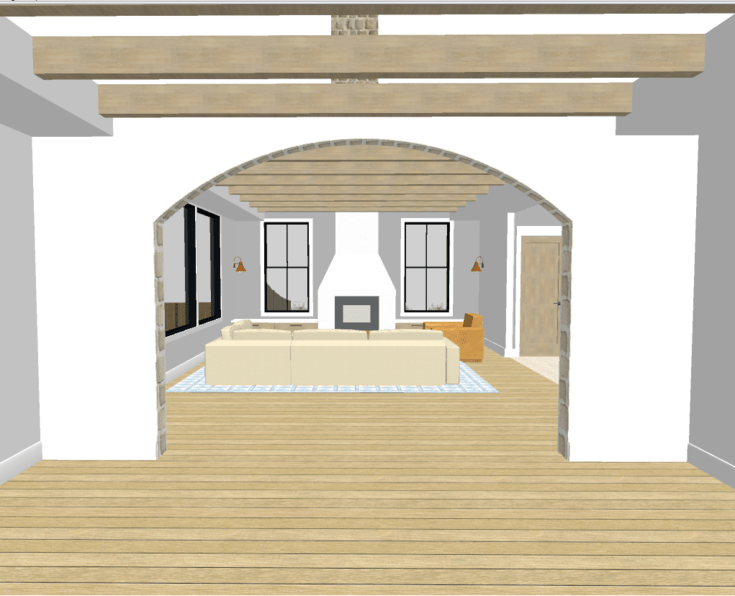

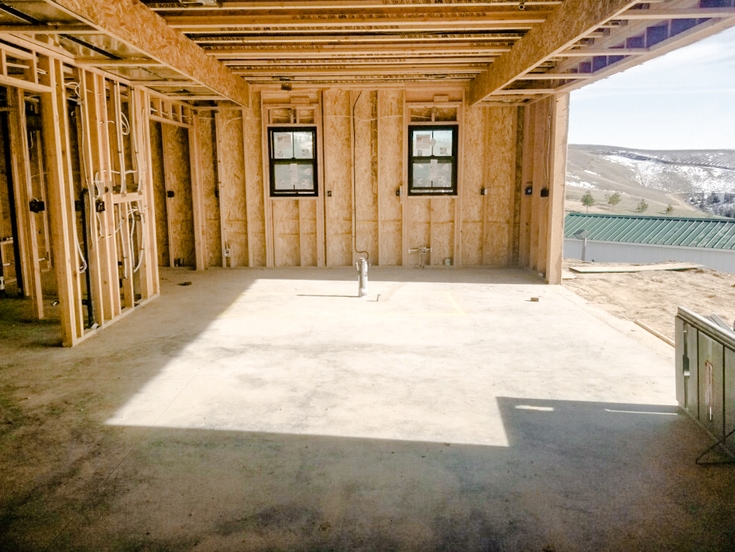
HVAC designs with soffit ceilings
To gain confidence in our mirrored soffit design decision I scoured the internet for beautiful dropped ceiling examples. These may or may not be due to the HVAC ducts in the ceiling, but they still help with the overall end vision of our main floor. I love this whole selection of exposed beams with soffits on Houzz too!


More HVAC Duct design surprises
We knew the main HVAC duct was going to be in a soffit downstairs, however there were a few “HVAC surprises” that we didn’t learn until walking through the build with the technician. We’ve since learned that this is common, since the home designers and architects don’t usually have all these specs and details.
First, The HVAC ducts were 10″ wider than we originally planned and we had to adjust our soffit size. Bigger was not better here in my opinion, but there’s nothing to be done so I’m rolling with it!
Second, the same amount of space was needed for the ducts passing from the garage, through the mudroom and powder room/pantry. We decided to drop only part of the ceiling in the mudroom against the door, where it would be less obvious from the dining area.
In the powder room, we dropped the entire ceiling to the standard 8″ height, which won’t be very noticeable. I’ll probably paint the whole room a dark color too.
In the pantry, we dropped half the ceiling, deciding to keep one half tall, with accent lighting, and tall shelves. This will add more storage and visual space!
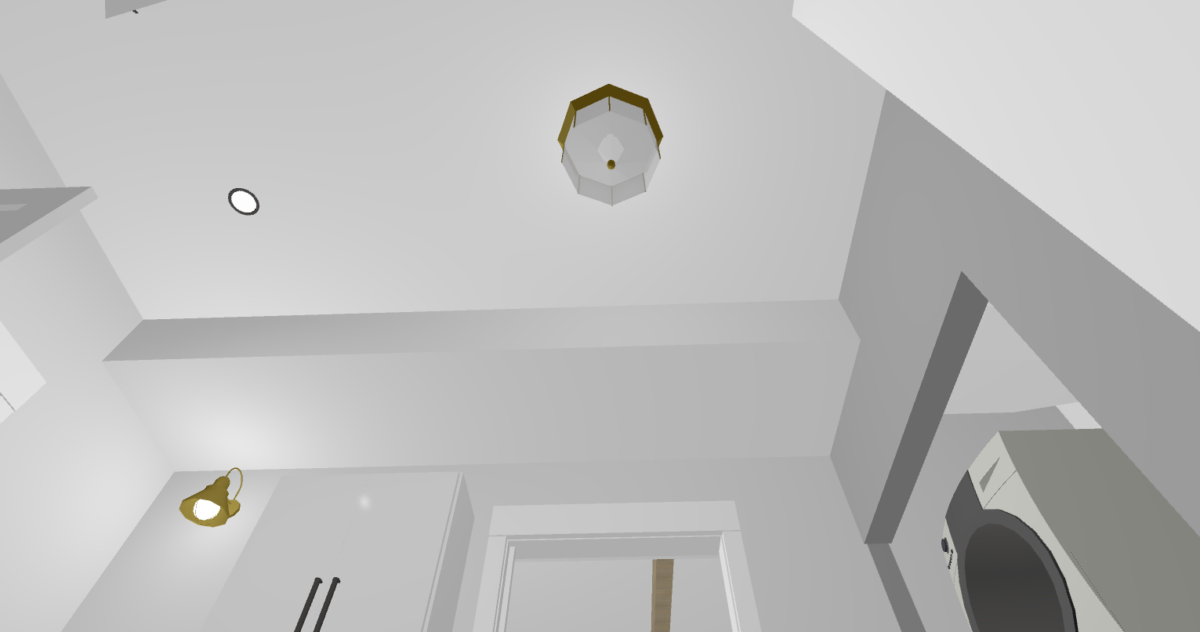

End thoughts hvac placement
All these HVAC decisions were a little exhausting, but we tried to not feel defeated in our overall design choices! Yes, right now it feels like they might stand out, but we’re convinced that once living in the house, it will feel normal. I hope this starts to answer your question “where does the HVAC go?” and gives you an idea of what to ask your builder and HVAC technician before your finalize plans with your architect or home designer!
Where the HVAC goes can change parts of your home design that you did not expect, but it doesn’t have to ruin the overall flow and aesthetic!
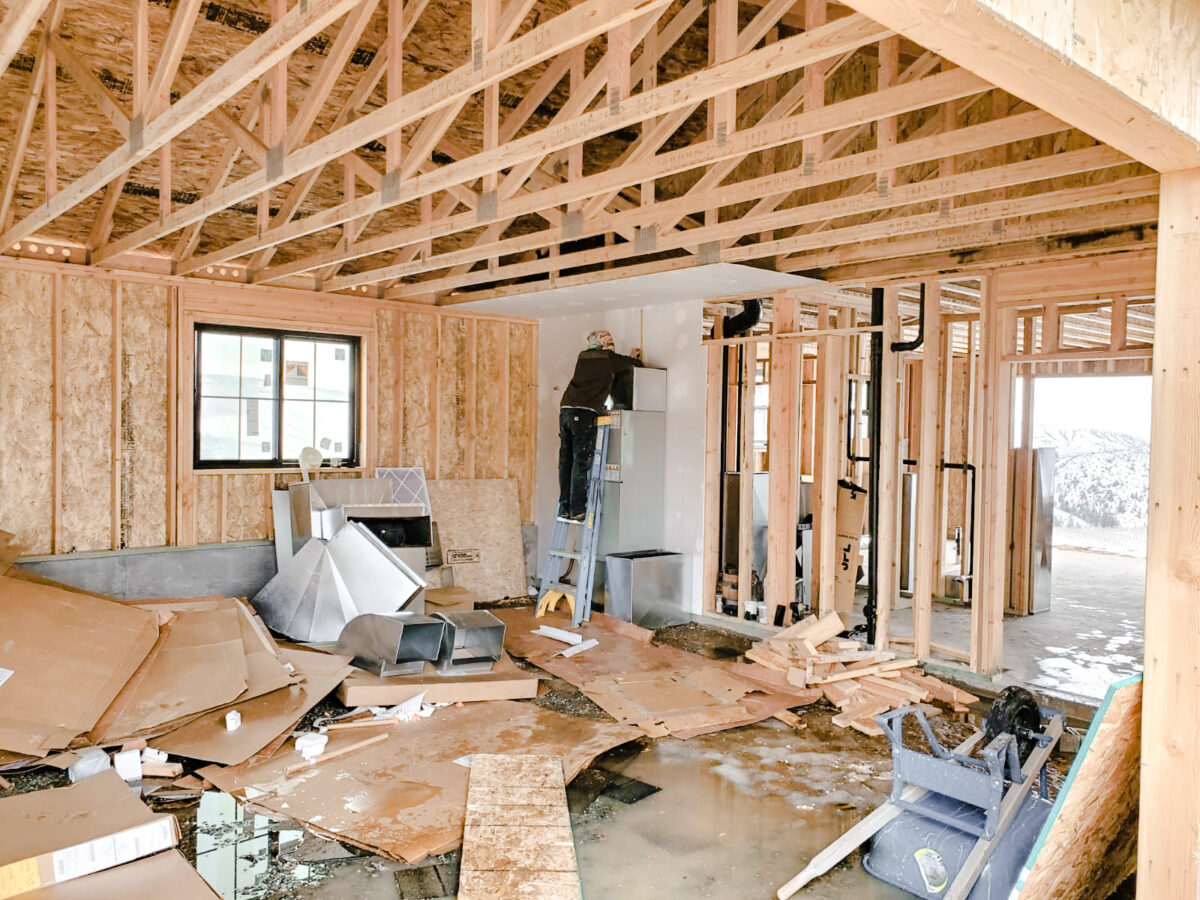
Looking for prices and more specs?
This is simple article explaining the different HVAC’s and their costs!
xoxo Karisa
*This post may contain affiliate links to products I use and love. Read more on my FAQ page.*
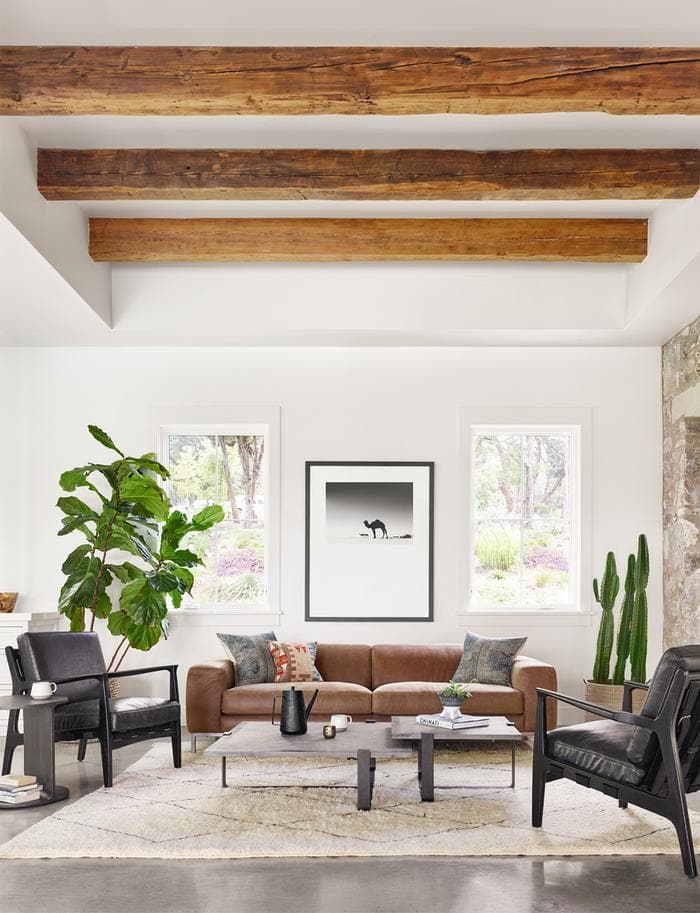
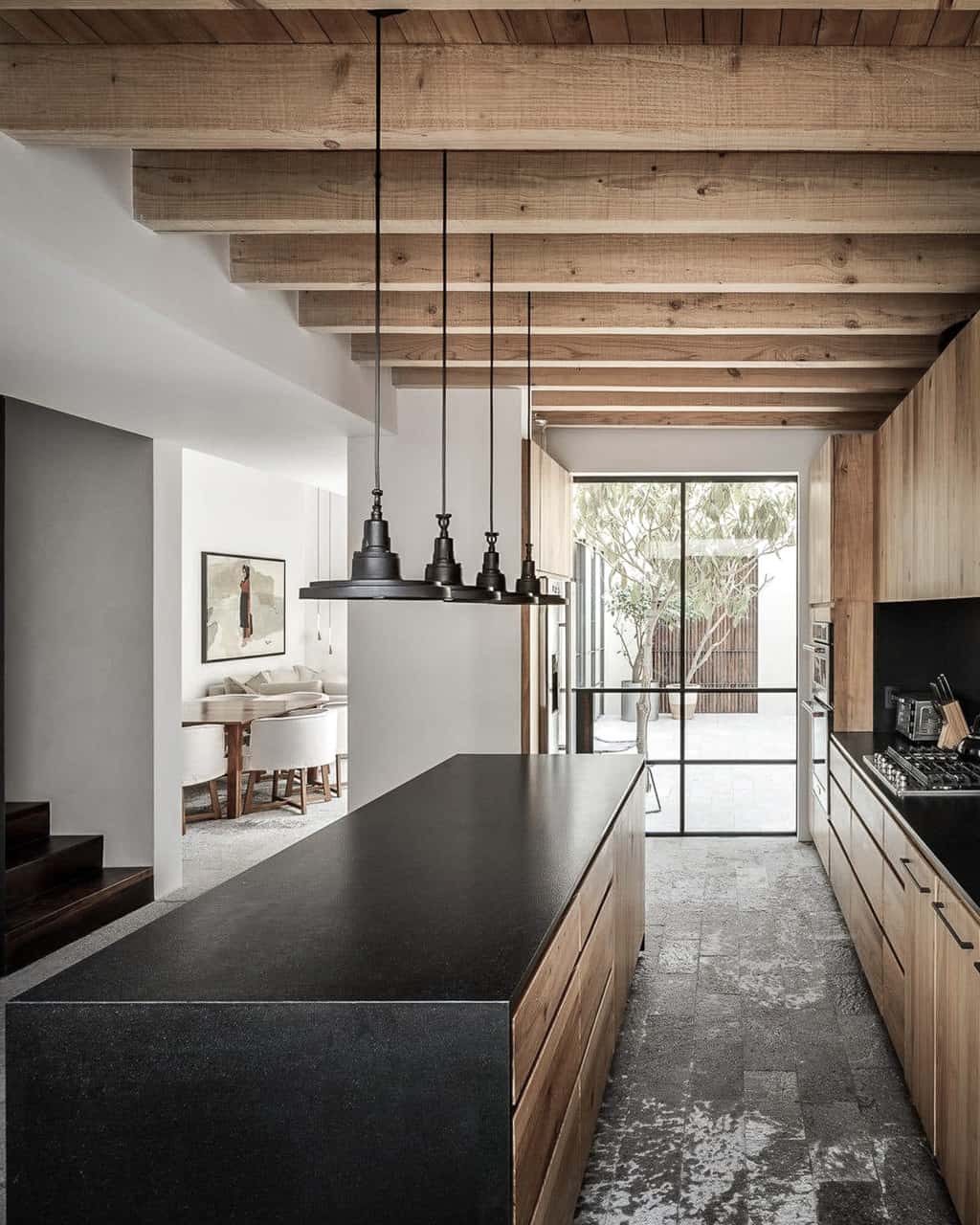




Jay, HVAC Technician says
Thank you so much for writing such well defined informative blog. It’s really great to see people getting such significant HVAC System knowledge on the internet and thanks to people like you who put it here for us in the most understanding way possible. Hoping to see more blogs like this in the future as well.