With a weekend of just “hanging out” on the calendar, I finally got down to business and took pictures of our shiny new kitchen reveal.Preface: we loved this house the minute we saw it online. And despite the fact we were out of power in our in between homes residence, we made a managed a mad dash tour only to confirm that YES, this was the house we wanted. It was spacious, well laid out, had TONS of storage space, and came ‘complete’ with low cost builder grade materials that would be easy for us to update or replace. So while the power was still out (3 days!!) we literally did all our legal paperwork on our tiny cell phone screens praying our offer would be the one. And it was!
So we moved in and the kitchen was just begging me for a modern face lift.
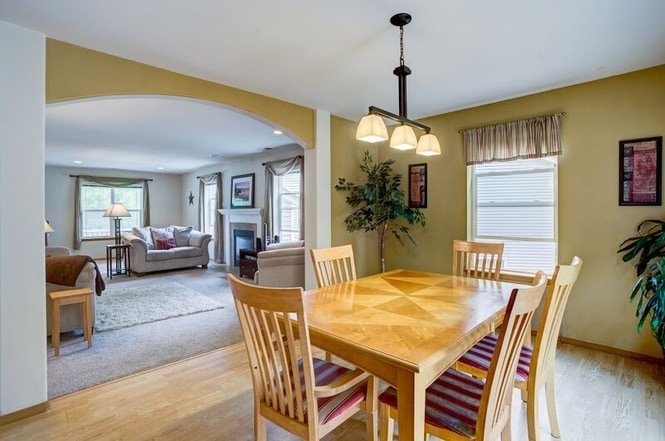
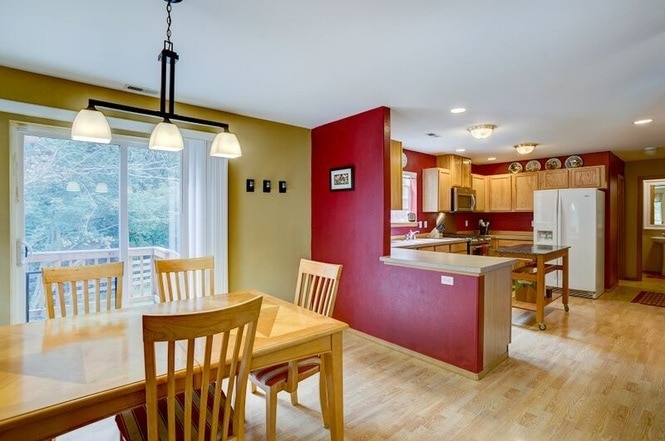
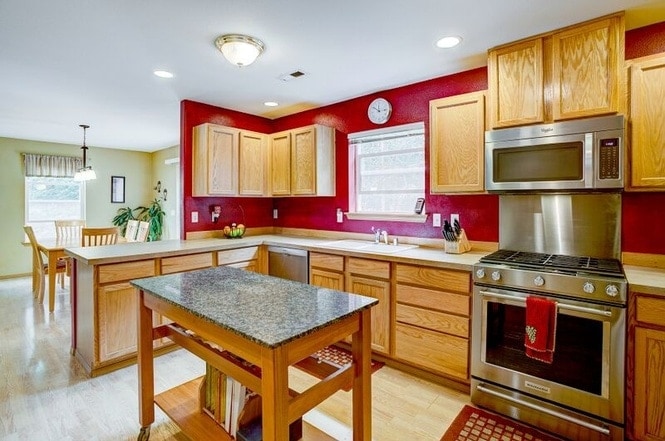
We decided against two things: tearing out the corner wall and replacing the cabinets. Instead we decided to replace the counters with Corian (read the cost breakdown here), paint the cupboards, and build some floating shelves– Let’s just show you what we did and then discuss shall we? (See end of post for source list.)
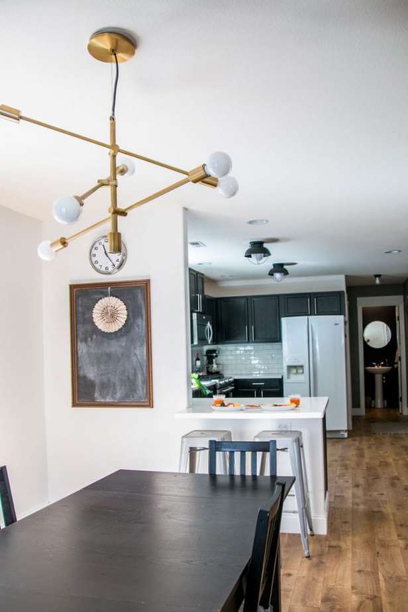
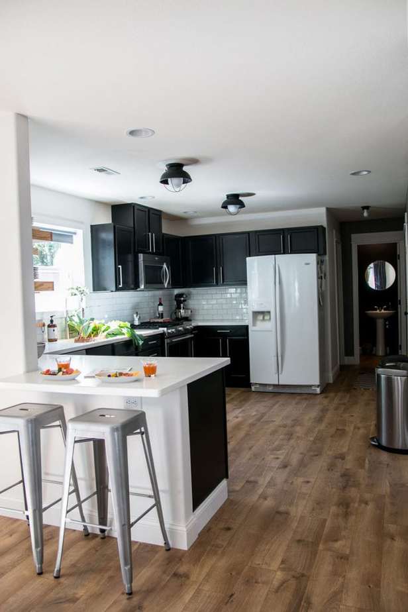
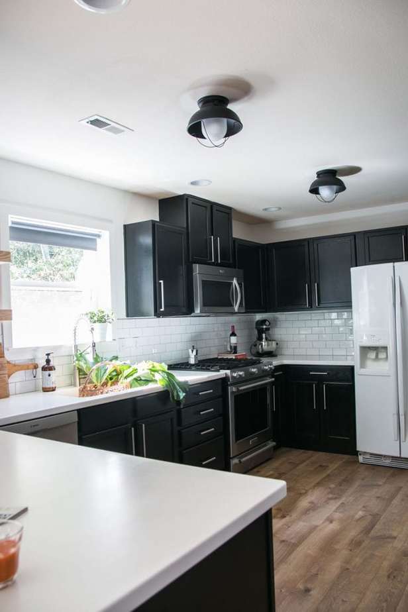
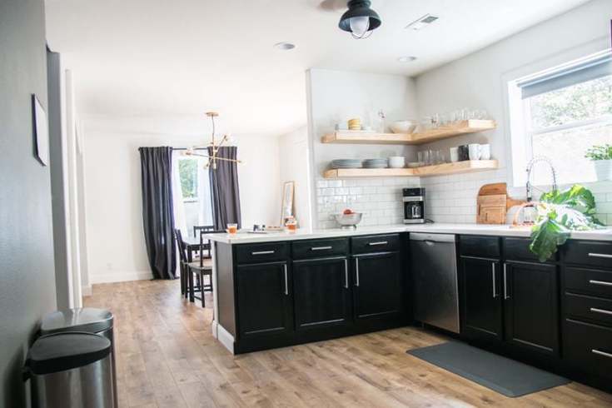
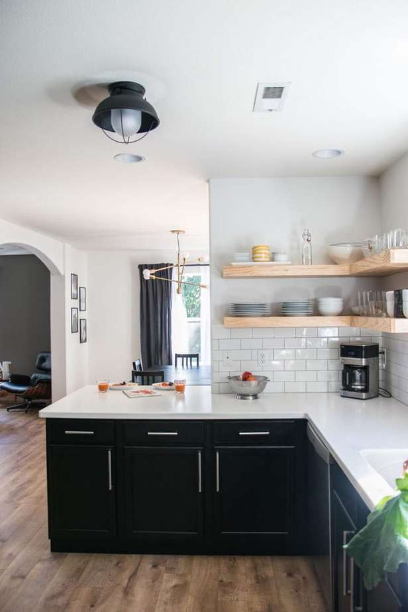
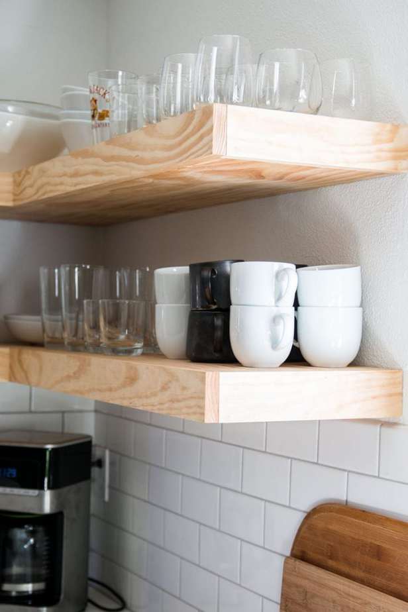
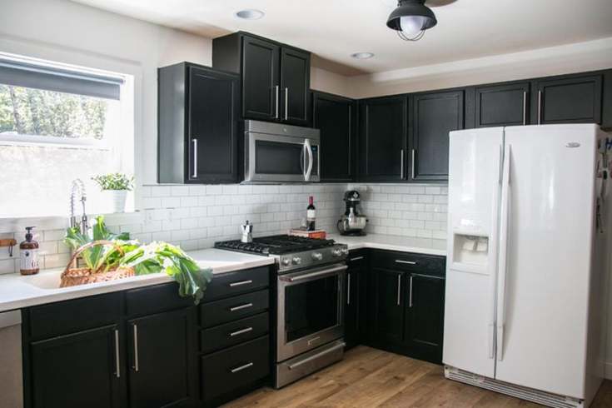
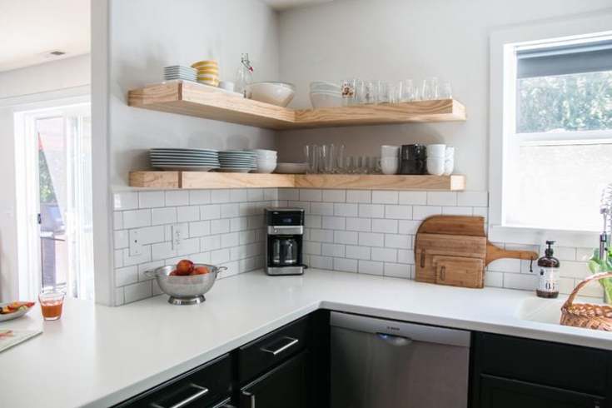
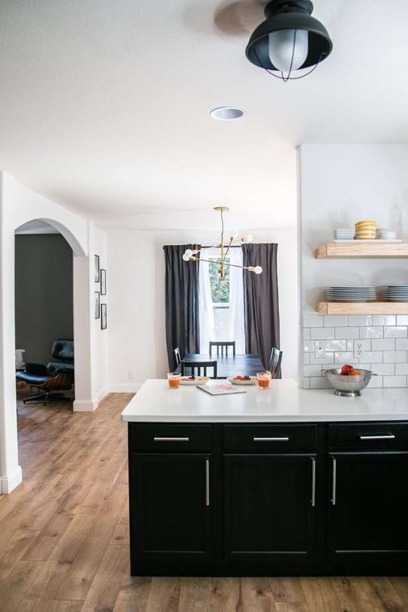
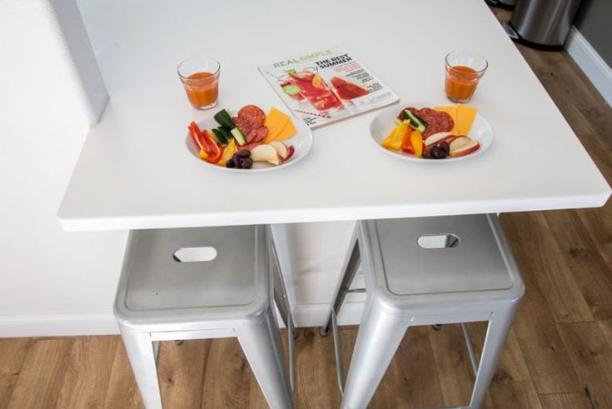
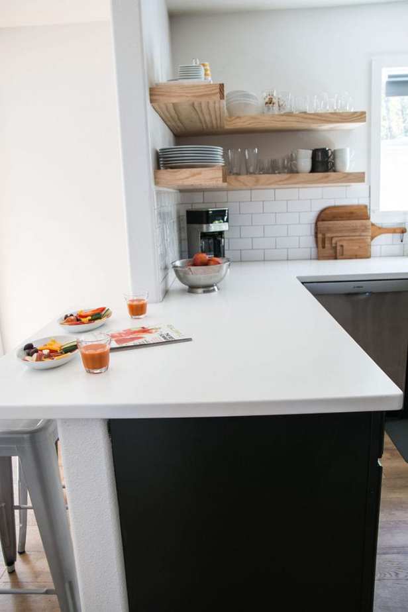
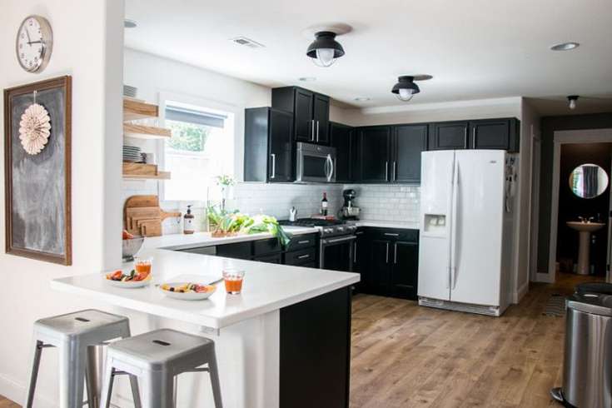
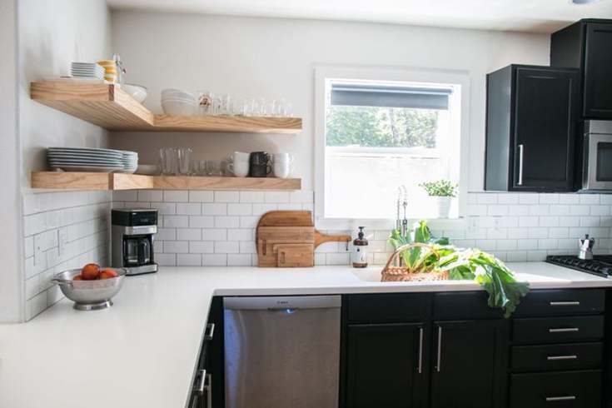
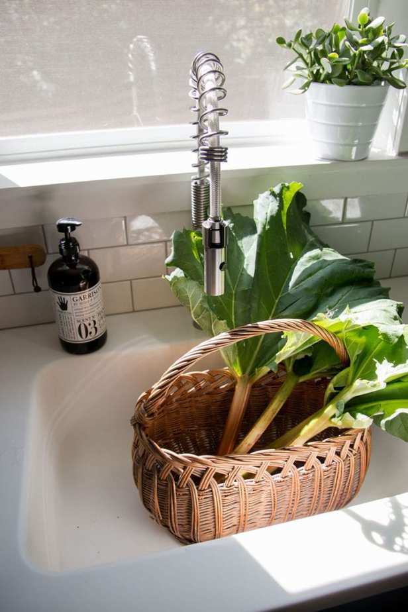
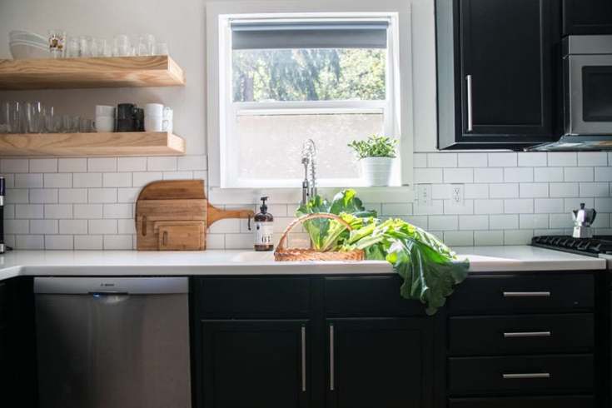
What do you think? It’s so nice to have it done! Not including the floors, we did this makeover for around $3,000! Most of that ($2400) being just the counters. It’s pretty amazing what a little paint and sweat does.
We’re both glad that we repainted the cabinets a solid black. (Remember the painting drama?) It’s crisp, elegant, and brightened up by the counters, backsplash, hardware, and floating shelves. Don’t underestimate the power of adding hardware to your kitchen cabinets. They will instantly change the look! Ours are from Ikea who has a fantastic selection for prices. Oh, and that rhubarb in the sink was cut out of my garden! Time for some strawberry rhubarb compote (mmmm…)
Cheers!
Kitchen Source List:
Cabinet Color: Benjamin Moore Advanced Black in Sating
Hardware: Ikea
Counters: Hi-Macs Solid Surface in Arctic White from Home Depot
Backsplash: Subway tile in Arctic White from Home Depot
Grout: Light Gray from Home Depot
Floating Shelves: DIY (tutorial to come)
Faucet: Amazon
Soap Dispenser: Wayfair
Coffee Maker: Amazon
Floors: Harmonics Camden Oak from Costco (See more pics from our Living Room Reveal)
Ceiling Lights: Amazon
Dining Room Light: West Elm
Window Coverings: Ikea
Bar Stools: Amazon
Soap Dispenser: TJ Max
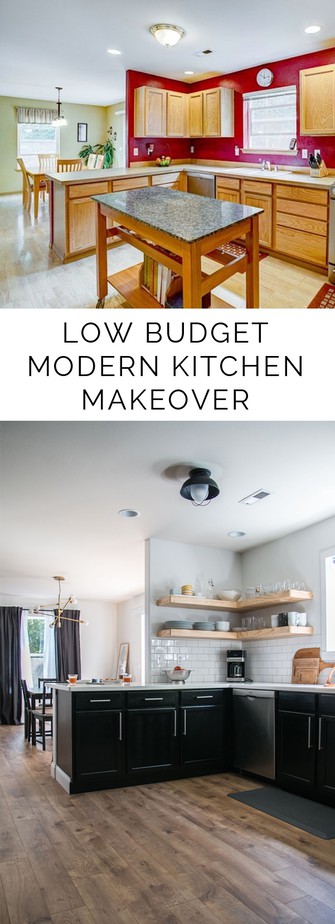
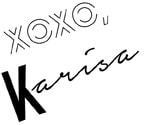




Ashley@biggerthanthethreeofus says
Wow!!! Such a fabulous after! Love your choices!!! Congrats on the finished space.
Petite Modern Life says
Ashley thank you so much!
Sonya ~ at home with The Barkers says
WOW, looks amazing!! Great job. ~Sonya
Petite Modern Life says
Thank you Sonya, that means a lot!
Erica @ Dwell Beautiful says
HOLY TRANSFORMATION, BATMAN! I’m seriously so in love with this space. You’ve made it your own and your style is impeccable. Love all the details and how you worked with what you had. It looks like a brand new kitchen! Those floating shelves <3
Petite Modern Life says
Thank you Erica!! You’re so sweet!
Emma says
Hi! I love your kitchen transformation, what an inspiration. What is the name of the paint color you have?
Thanks!
Petite Modern Life says
The cabinets are Benjamin Moore Advance Black and the walls are BEHR Silky white!
Vero says
Hey! Looks great! Would you be able to tell me how big is the breakfast bar bit? It looks like it’s anout 90cm deep and just over 1m long. Also what’s the height? We have a very similar kitchen and trying to figure out if we can fit in a breakfast bar
Petite Modern Life says
Hey Vero! It was a standard counter height so, including the counter, it’s 36″ above the floor. It fit two people comfortably on stools. (The stools pictures were too tall for the bar haha, but they were what I had on hand! The bar itself only stuck out 8.5″ inches. (the stools are 17″ wide for reference.) I hope that helps somewhat! We don’t live in that house anymore :)