We’ve said goodbye to our sweet second home where many adventures occurred in the short year and a half that we lived there. Mainly having our first baby! It was the first time I’ve been emotional moving out of a home. (And I was pregnant moving out of the last one too! :P ) Here’s our second home farewell tour.
One of the first things I loved when we saw this house was it’s shutters and cute little porch. The long driveway made it seem a little more secluded, despite being so close to the neighboring houses. If you haven’t seen the before pictures, you can find some here and here!
I painted the front door BM Witching Hour. The Rug is a $15 IKEA rug and has been a front door staple in our last two and current home. It’s perfect! Is scored the coat rack in IKEA’s clearance section and touched it up with some spray paint. The diaper bag is from The Leather Store UK.
The dark walls on the left are Behr Elephant Skin and on the right is Behr Morning Fog.
The IKEA Ivar shelf system was perfect for this stair wall. You can combine the pieces to make any shape and size. Check out my Ivar System easy shopping list here!
We had a sweet backyard in this little lot that backed up to a green belt complete with a creek, little trails and forts forged by the previous homeowner’s kids. We had some good times around the fire pit and eating blueberries and blackberries out of the garden! (Both were previously there, as I failed at growing anything last summer!)
The multilevel yard was pretty, but noooot exactly crazy toddler friendly! So I’m thankful that my parent’s property is open and drop-off free!
Until we build our own kitchen, this one will be missed. We loved the look and crispness of it all. See the kitchen makeover here.
I never got around to decorating the upstairs much outside of the bedrooms. So it remained open and mostly decor free.
This rec room was usually covered in books and toys, but was the perfect space for a rambunctious one year old and pizza movie nights.
The guest room became my husband’s office last fall which worked out really well. This room was the only one with light coming in from two sides. It’s solidified our love for windows everywhere in our future build.
This built in office nook was my work space. In neighboring houses this space opened up to the recroom. I’m so glad the previous homeowners decided to have the builders close it off.
You’ve already seen our master bedroom and bath makeover recently, so I’ll let you go back to see more of those pictures. Such a relaxing large space.
The only spaces that didn’t get in here that I redid was the nursery (baby was sleeping during this shoot), and the two guest bathrooms. One was a quick walls and vanity repaint job before listing and the other you here (unfortunately before we replaced the floors and baseboards..)
Thanks for following along with our second home’s renovations guys! I started this blog to share these crazy times with anyone interested, and it’s been so neat to hear from you during it. Thanks for the love!

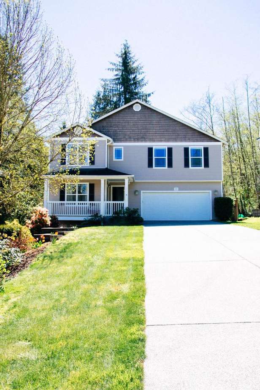
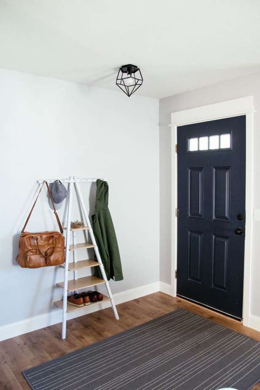
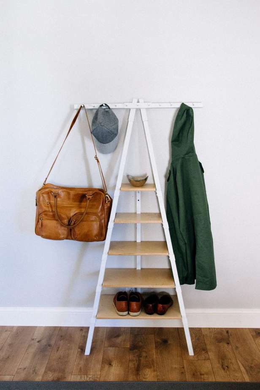
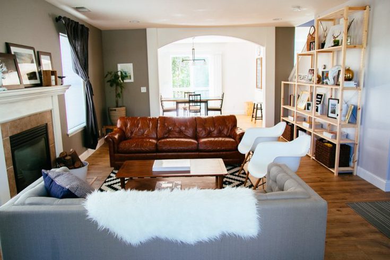
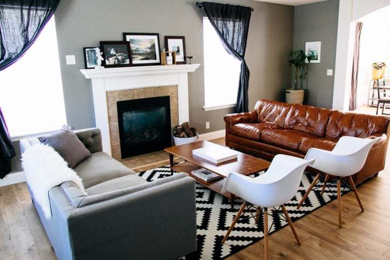
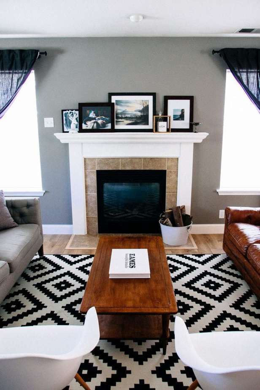
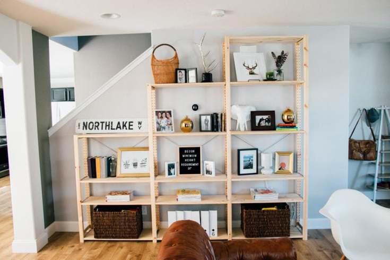
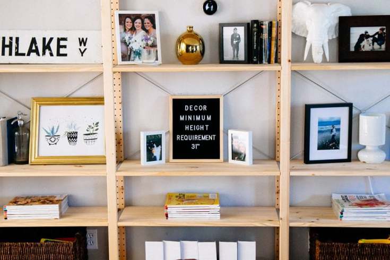
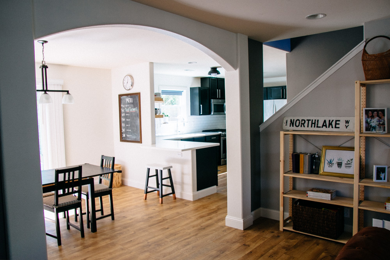
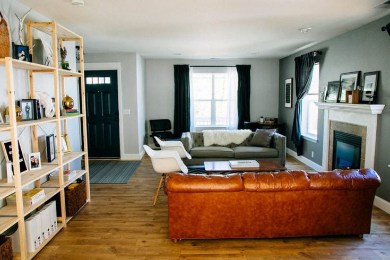
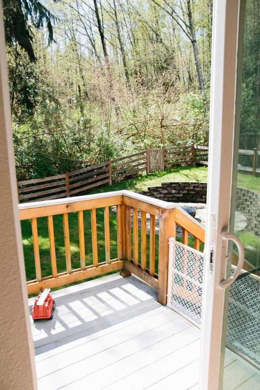
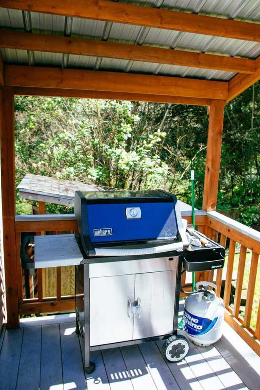
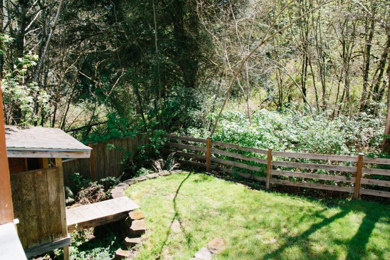
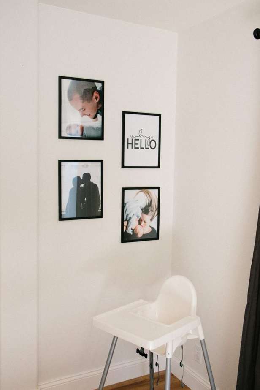
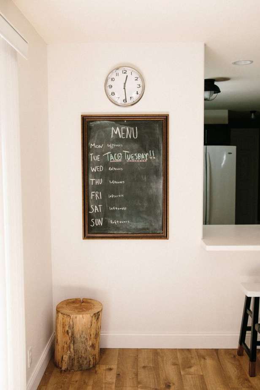
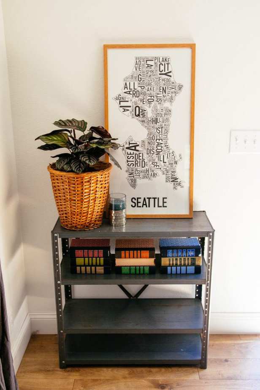
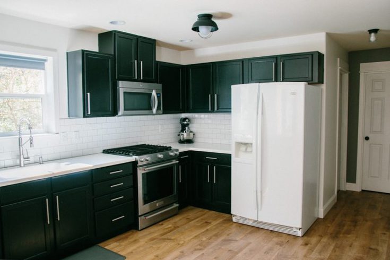
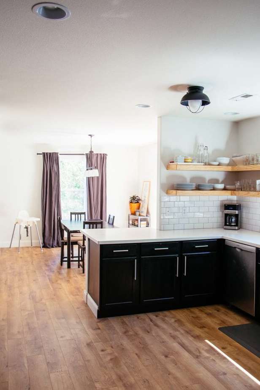
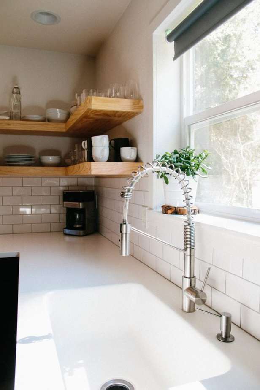
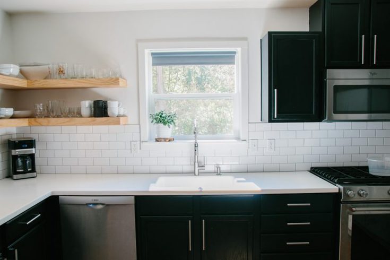
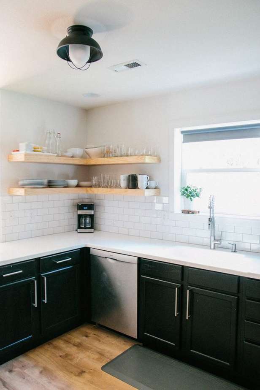
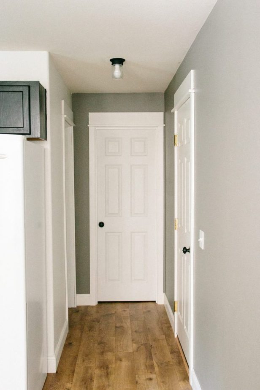
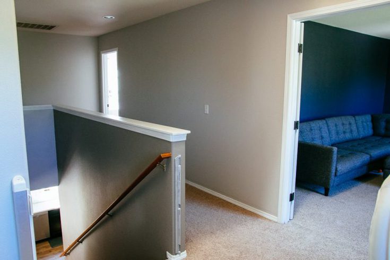
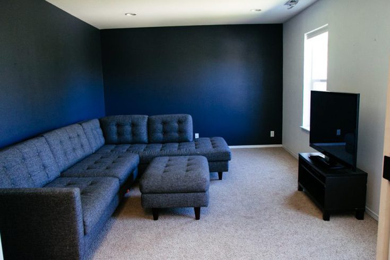
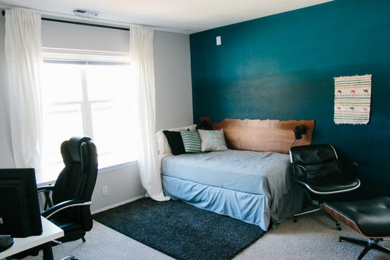

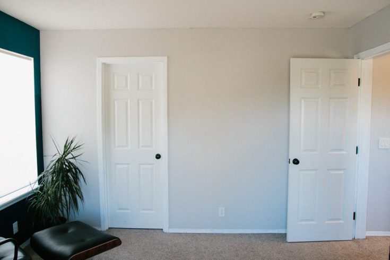
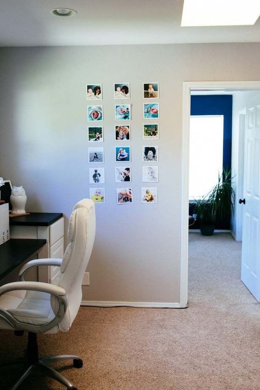
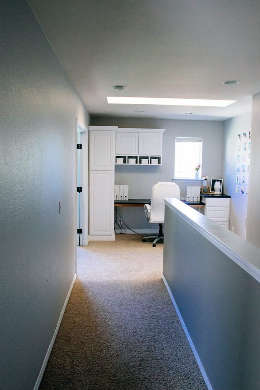
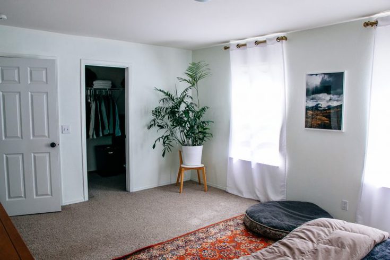
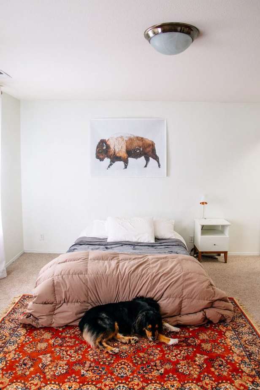
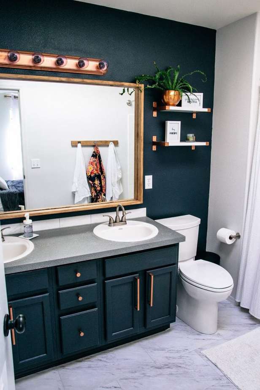
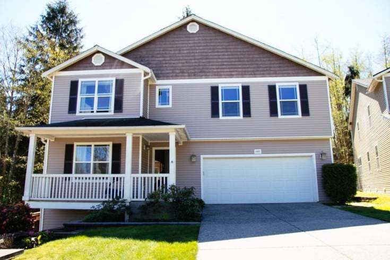
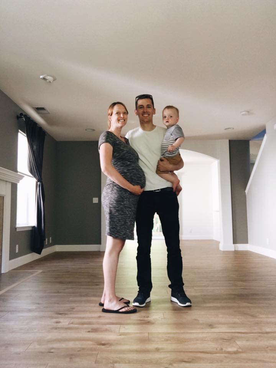
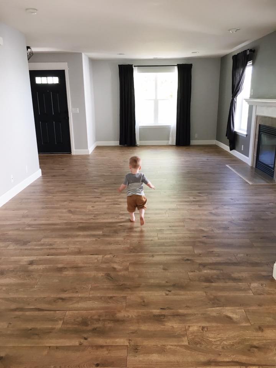




Leave a Reply